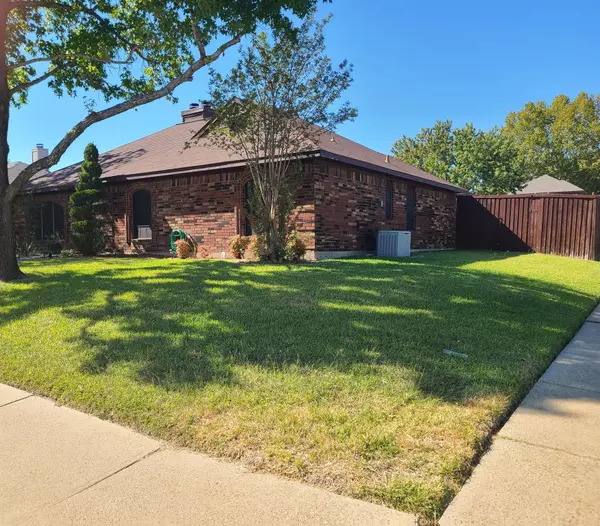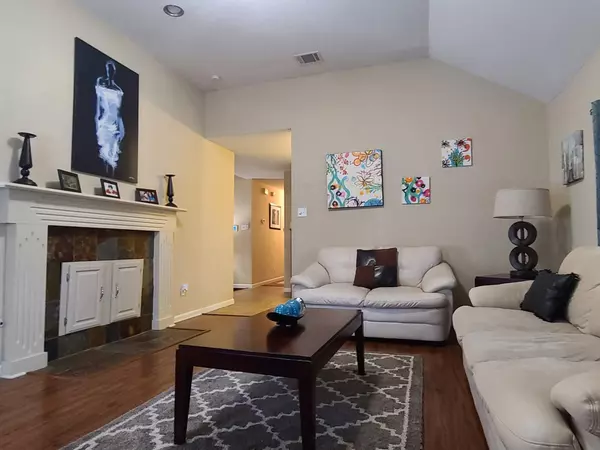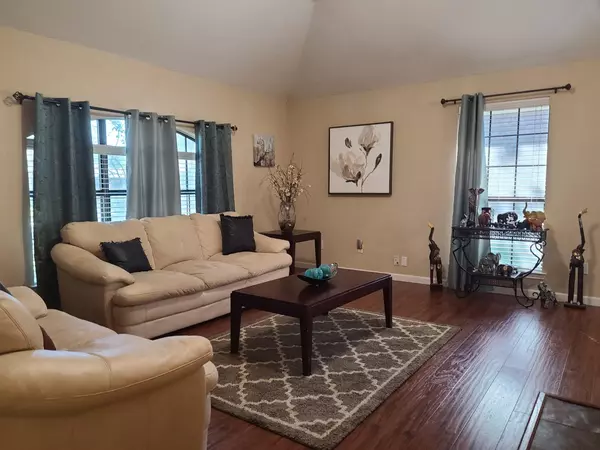$389,000
For more information regarding the value of a property, please contact us for a free consultation.
3513 Beech Street Rowlett, TX 75089
3 Beds
2 Baths
1,882 SqFt
Key Details
Property Type Single Family Home
Sub Type Single Family Residence
Listing Status Sold
Purchase Type For Sale
Square Footage 1,882 sqft
Price per Sqft $206
Subdivision Flower Hill 05
MLS Listing ID 20190348
Sold Date 12/05/22
Style Traditional
Bedrooms 3
Full Baths 2
HOA Y/N None
Year Built 1986
Annual Tax Amount $6,451
Lot Size 9,234 Sqft
Acres 0.212
Lot Dimensions 74 x 123
Property Description
Showstopper! This home has all the most-wanted features and has been meticulously cared for. Location: Huge corner lot, Adjacent to a cul-de-sac, Easy access to George Bush Tollway and shopping, Inside: 2 Living Areas, 2 Dining Areas, 2 Fireplaces, Master Ensuite and Vaulted Ceilings, Outside: Sparkling in-ground pool with sail shade, LED lighting with remote control and pool cover, Large outdoor living area, Sound system, Wall mount for TV and Retractable shade screen, Energy Efficiency: Radiant barrier in attic, blown insulation and solar screens. All of this and more. Full update history, floorplan and survey are provided in the photos. Hurry because this one will not last!
Location
State TX
County Dallas
Direction Use GPS
Rooms
Dining Room 2
Interior
Interior Features Built-in Features, Cable TV Available, Decorative Lighting, Flat Screen Wiring, High Speed Internet Available, Natural Woodwork, Pantry, Sound System Wiring, Vaulted Ceiling(s)
Heating Central, Fireplace(s), Natural Gas
Cooling Central Air, Electric
Flooring Carpet, Ceramic Tile, Combination, Hardwood, Laminate
Fireplaces Number 2
Fireplaces Type Brick, Family Room, Gas Starter, Living Room, Raised Hearth, Stone
Appliance Dishwasher, Disposal, Electric Range, Gas Water Heater, Microwave, Convection Oven, Vented Exhaust Fan
Heat Source Central, Fireplace(s), Natural Gas
Laundry Electric Dryer Hookup, In Kitchen, Utility Room, Full Size W/D Area, Washer Hookup
Exterior
Exterior Feature Covered Patio/Porch, Rain Gutters, Lighting, Outdoor Living Center, Storage
Garage Spaces 2.0
Fence Back Yard, Fenced, Gate, High Fence, Privacy, Wood
Pool Gunite, In Ground, Outdoor Pool, Pool Cover, Private
Utilities Available Alley, Cable Available, City Sewer, City Water, Concrete, Curbs, Electricity Connected, Individual Gas Meter, Individual Water Meter, Natural Gas Available, Sidewalk
Roof Type Composition
Garage Yes
Private Pool 1
Building
Lot Description Corner Lot, Landscaped, Lrg. Backyard Grass, Sprinkler System, Subdivision
Story One
Foundation Slab
Structure Type Brick
Schools
Elementary Schools Choice Of School
School District Garland Isd
Others
Restrictions Deed
Ownership Tina Shirley
Acceptable Financing Cash, Conventional, FHA, VA Loan
Listing Terms Cash, Conventional, FHA, VA Loan
Financing VA
Special Listing Condition Agent Related to Owner, Res. Service Contract, Survey Available
Read Less
Want to know what your home might be worth? Contact us for a FREE valuation!

Our team is ready to help you sell your home for the highest possible price ASAP

©2025 North Texas Real Estate Information Systems.
Bought with Shamil Shalwani • Douglas Elliman Real Estate
GET MORE INFORMATION





