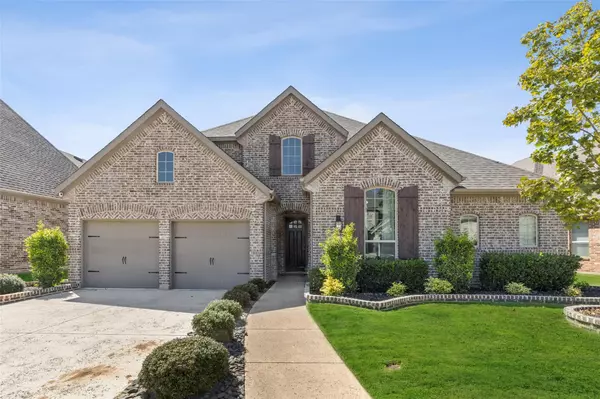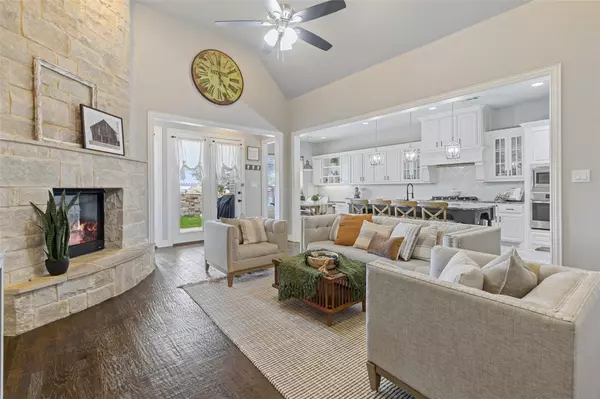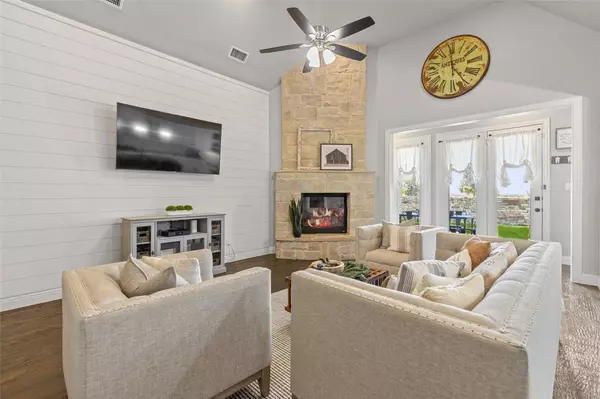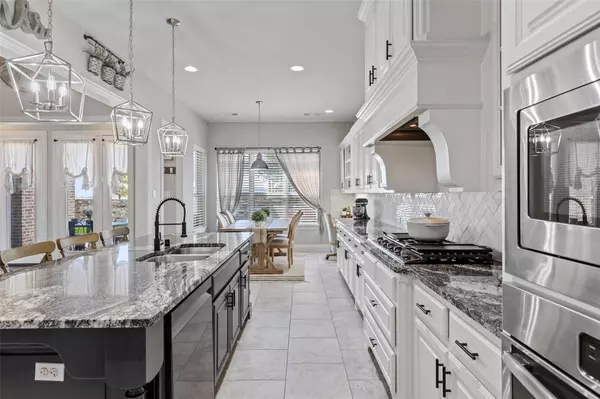$600,000
For more information regarding the value of a property, please contact us for a free consultation.
6317 Savannah Oak Trail Flower Mound, TX 76226
4 Beds
4 Baths
2,933 SqFt
Key Details
Property Type Single Family Home
Sub Type Single Family Residence
Listing Status Sold
Purchase Type For Sale
Square Footage 2,933 sqft
Price per Sqft $204
Subdivision Canyon Falls Ph 1
MLS Listing ID 20191055
Sold Date 11/10/22
Style Traditional
Bedrooms 4
Full Baths 4
HOA Fees $207/qua
HOA Y/N Mandatory
Year Built 2015
Annual Tax Amount $9,864
Lot Size 7,797 Sqft
Acres 0.179
Property Description
Located in the amenity rich community of Canyon Falls, this sprawling one story home with soaring ceilings features a 3-car tandem garage along with 4 beds & 4 full baths. Impressive upgrades include hand scraped hardwoods, new carpet, stone fireplace & 3 custom shiplap accent walls. Stunning kitchen with extended cabinetry, granite buffet, vent hood, pendant lighting, gas cooktop & island with turned legs. Incredible floorplan with flex spaces, a study with french doors & a formal dining which can easily be used as a media or playroom. Master suite impresses with bowed windows, garden centerpiece tub, dual vanities & custom closet system! Secondary beds all boast walk-in closets with 2 rooms having ensuite baths! Backyard ideal for entertaining with oversized covered patio & flagstone fire-pit set up. HOA includes:Front Yard Care, Cable, Internet, Gym,Pools,Parks,Splash Pad, Dog Park, Clubhouse, Trails & Ponds! Zoned to Argyle ISD with Elementary & High located on site.Low 2% Tax Rate
Location
State TX
County Denton
Direction Via 35NW, Exit Cross Timbers Road, Turn Left on 377 North, Turn Left on Canyon Falls Dr, Turn Right on Pedernales Falls, Left on Savannah Oak Trail, home is on the left
Rooms
Dining Room 2
Interior
Interior Features Cable TV Available, Chandelier, Decorative Lighting, Eat-in Kitchen, Flat Screen Wiring, Granite Counters, High Speed Internet Available, Kitchen Island, Open Floorplan, Pantry, Smart Home System, Vaulted Ceiling(s), Walk-In Closet(s)
Heating Central, Natural Gas
Cooling Ceiling Fan(s), Central Air, Electric
Flooring Carpet, Ceramic Tile, Hardwood
Fireplaces Number 1
Fireplaces Type Gas, Gas Logs, Living Room, Stone
Equipment Air Purifier
Appliance Dishwasher, Disposal, Gas Cooktop, Gas Oven, Microwave, Vented Exhaust Fan
Heat Source Central, Natural Gas
Exterior
Exterior Feature Covered Patio/Porch, Rain Gutters, Private Yard
Garage Spaces 3.0
Fence Fenced, Rock/Stone, Wood
Utilities Available City Sewer, City Water, Underground Utilities
Roof Type Composition
Garage Yes
Building
Lot Description Few Trees, Interior Lot, Landscaped, Lrg. Backyard Grass, Sprinkler System, Subdivision
Story One
Foundation Slab
Structure Type Brick
Schools
Elementary Schools Argyle South
School District Argyle Isd
Others
Ownership owner of record
Acceptable Financing Cash, Conventional, VA Assumable, VA Loan
Listing Terms Cash, Conventional, VA Assumable, VA Loan
Financing Cash
Read Less
Want to know what your home might be worth? Contact us for a FREE valuation!

Our team is ready to help you sell your home for the highest possible price ASAP

©2024 North Texas Real Estate Information Systems.
Bought with Mark Anthony Cox • Frisco Stars LLC

GET MORE INFORMATION





