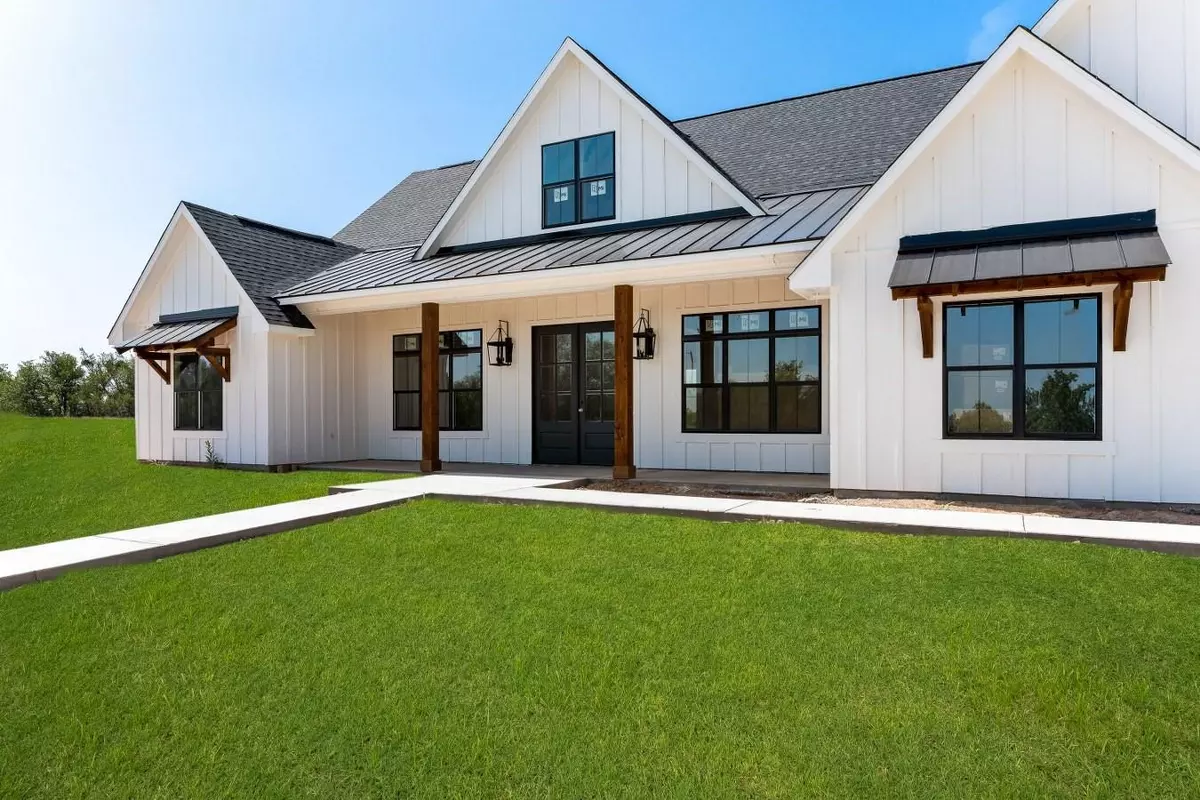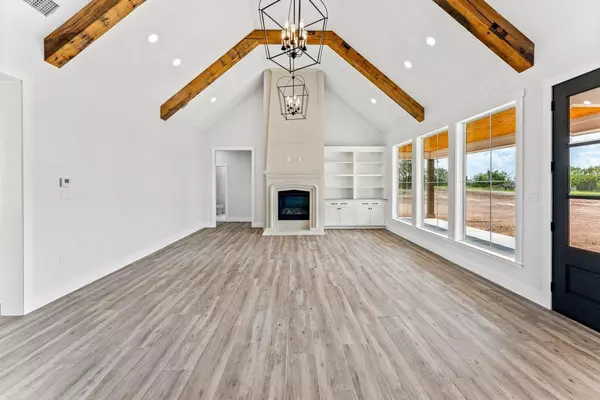$899,900
For more information regarding the value of a property, please contact us for a free consultation.
725 County Road 470 Stephenville, TX 76401
4 Beds
3 Baths
2,565 SqFt
Key Details
Property Type Single Family Home
Sub Type Single Family Residence
Listing Status Sold
Purchase Type For Sale
Square Footage 2,565 sqft
Price per Sqft $350
Subdivision John Mclennan Surv A-513
MLS Listing ID 20089123
Sold Date 11/10/22
Style Traditional
Bedrooms 4
Full Baths 2
Half Baths 1
HOA Y/N None
Year Built 2022
Annual Tax Amount $35
Lot Size 22.350 Acres
Acres 22.35
Property Description
This new-construction Modern Farmhouse was built with family life in mind. A large front and back porch and inspiring architectural details welcome guests while an open layout makes the homeowners feel more connected. Located down a long driveway that opens up to this fabulous light and bright 2,565 sqft home with custom touches throughout including high-end countertops, unique fixtures, gas fireplace and wood beams. Dreamy kitchen with a farmhouse sink & tons of cabinets and countertop space along with a large walk-in pantry for plenty of storage. Utility room that can be conveniently accessed from the master bathroom or hallway. This stunning 4 bedroom, 2.5 bath home sits on 10.35 acres and is nearing completion! An additional 12 acres can also be purchased with road frontage on Hwy 281.
Location
State TX
County Erath
Direction From Stephenville take US-281 for 11 miles through Morgan Mill, L on CR 470, property will be down on the L. SOP
Rooms
Dining Room 1
Interior
Interior Features Built-in Features, Cable TV Available, Decorative Lighting, Flat Screen Wiring, Granite Counters, High Speed Internet Available, Kitchen Island, Open Floorplan, Pantry, Vaulted Ceiling(s), Walk-In Closet(s)
Heating Central, Electric
Cooling Ceiling Fan(s), Central Air, Electric
Flooring Carpet, Ceramic Tile
Fireplaces Number 1
Fireplaces Type Family Room, Gas
Appliance Dishwasher, Disposal, Gas Range, Microwave, Plumbed For Gas in Kitchen, Vented Exhaust Fan
Heat Source Central, Electric
Laundry Electric Dryer Hookup, Utility Room, Full Size W/D Area, Washer Hookup
Exterior
Exterior Feature Covered Patio/Porch
Garage Spaces 2.0
Utilities Available Co-op Electric, Gravel/Rock, Outside City Limits, Overhead Utilities, Propane, Septic, Well, No City Services
Roof Type Composition
Garage No
Building
Lot Description Acreage, Few Trees, Interior Lot, Lrg. Backyard Grass, Many Trees, Varied
Story One
Foundation Slab
Structure Type Siding,Wood
Schools
School District Morgan Mill Isd
Others
Restrictions Deed
Ownership Southern Oak Development
Acceptable Financing Cash, Conventional, Other
Listing Terms Cash, Conventional, Other
Financing Conventional
Special Listing Condition Aerial Photo, Other
Read Less
Want to know what your home might be worth? Contact us for a FREE valuation!

Our team is ready to help you sell your home for the highest possible price ASAP

©2025 North Texas Real Estate Information Systems.
Bought with John McGuire • CLARK REAL ESTATE GROUP
GET MORE INFORMATION





