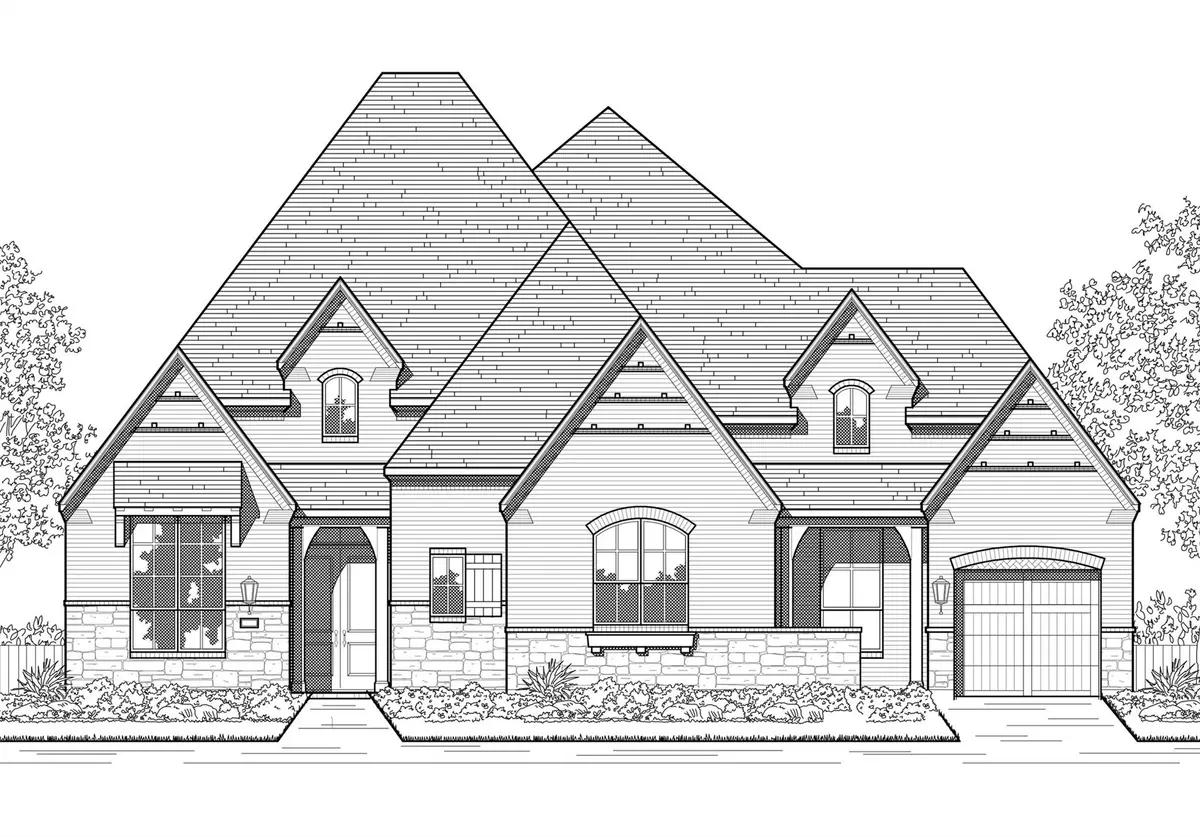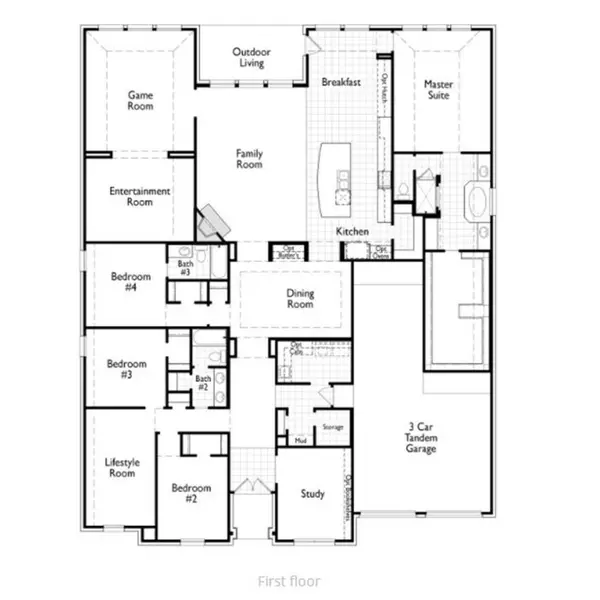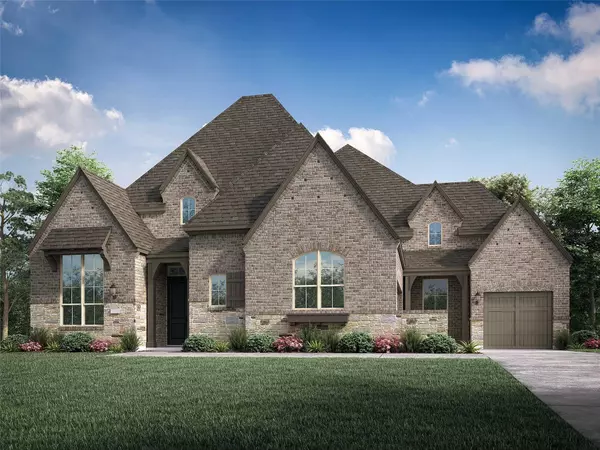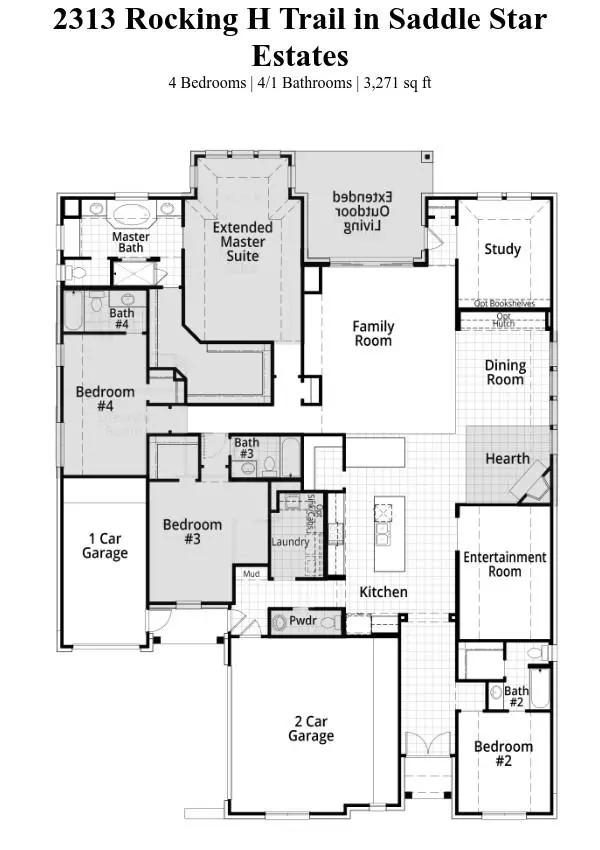$974,914
For more information regarding the value of a property, please contact us for a free consultation.
2313 Rocking H Trail Rockwall, TX 75087
4 Beds
5 Baths
3,271 SqFt
Key Details
Property Type Single Family Home
Sub Type Single Family Residence
Listing Status Sold
Purchase Type For Sale
Square Footage 3,271 sqft
Price per Sqft $298
Subdivision Saddle Star Estates
MLS Listing ID 20090479
Sold Date 10/28/22
Style Traditional
Bedrooms 4
Full Baths 4
Half Baths 1
HOA Fees $104/ann
HOA Y/N Mandatory
Year Built 2022
Lot Size 9,252 Sqft
Acres 0.2124
Lot Dimensions 74 x 125
Property Description
MLS# 20090479 - Built by Highland Homes - Ready Now! ~ Stunning white brick home w glass dbl doors across from greenbelt. Open concept design for maximum livability. All en-suite bedrooms for privacy, 2 with showers ILO tubs. Kitchen w 2 islands for seating, 2 tone cabinets, dbl ovens, 5 burner gas cooktop & huge walk in pantry. Study w backyard views. Entertainment room for movie night w barn doors. Expanded Primary suite w sitting area, spa bath w freestanding tub, his her vanities and large wic. Oversized utility room w sink & cabinets. Extensive hardwood flooring, upgraded tiles, countertops, and designer touches thru out. Model home floorplan. This one won't last.
Location
State TX
County Rockwall
Community Club House, Community Pool, Community Sprinkler, Greenbelt, Jogging Path/Bike Path, Park, Perimeter Fencing, Playground, Sidewalks, Other
Direction From Downtown Dallas. Take I-30 East, exit John King Blvd . Go North on John King Blvd approx. 3 miles . Entrance to community on right, off Hays Lane.
Rooms
Dining Room 1
Interior
Interior Features Cable TV Available, Decorative Lighting, Double Vanity, Eat-in Kitchen, Flat Screen Wiring, High Speed Internet Available, Kitchen Island, Open Floorplan, Pantry, Smart Home System, Vaulted Ceiling(s), Walk-In Closet(s), Wired for Data
Heating Central, Fireplace(s), Humidity Control, Natural Gas, Zoned
Cooling Ceiling Fan(s), Central Air, Electric, Humidity Control, Zoned
Flooring Carpet, Ceramic Tile, Wood
Fireplaces Number 1
Fireplaces Type Brick, Gas, Gas Logs, Gas Starter, Glass Doors, Heatilator, See Remarks
Appliance Dishwasher, Disposal, Electric Oven, Gas Cooktop, Microwave, Double Oven, Plumbed For Gas in Kitchen, Plumbed for Ice Maker, Tankless Water Heater, Vented Exhaust Fan
Heat Source Central, Fireplace(s), Humidity Control, Natural Gas, Zoned
Laundry Electric Dryer Hookup, Utility Room, Full Size W/D Area, Washer Hookup
Exterior
Exterior Feature Covered Patio/Porch, Rain Gutters, Lighting, Private Yard
Garage Spaces 3.0
Fence Back Yard, Gate, Wood
Community Features Club House, Community Pool, Community Sprinkler, Greenbelt, Jogging Path/Bike Path, Park, Perimeter Fencing, Playground, Sidewalks, Other
Utilities Available City Sewer, City Water, Community Mailbox, Curbs, Individual Gas Meter, Individual Water Meter, Sidewalk, Underground Utilities
Roof Type Composition
Garage Yes
Building
Lot Description Few Trees, Interior Lot, Landscaped, Lrg. Backyard Grass, Park View, Sprinkler System, Subdivision
Story One
Foundation Slab
Structure Type Brick
Schools
School District Rockwall Isd
Others
Ownership Highland Homes
Acceptable Financing Conventional
Listing Terms Conventional
Financing Conventional
Read Less
Want to know what your home might be worth? Contact us for a FREE valuation!

Our team is ready to help you sell your home for the highest possible price ASAP

©2025 North Texas Real Estate Information Systems.
Bought with Jill Tatum • Monument Realty
GET MORE INFORMATION




