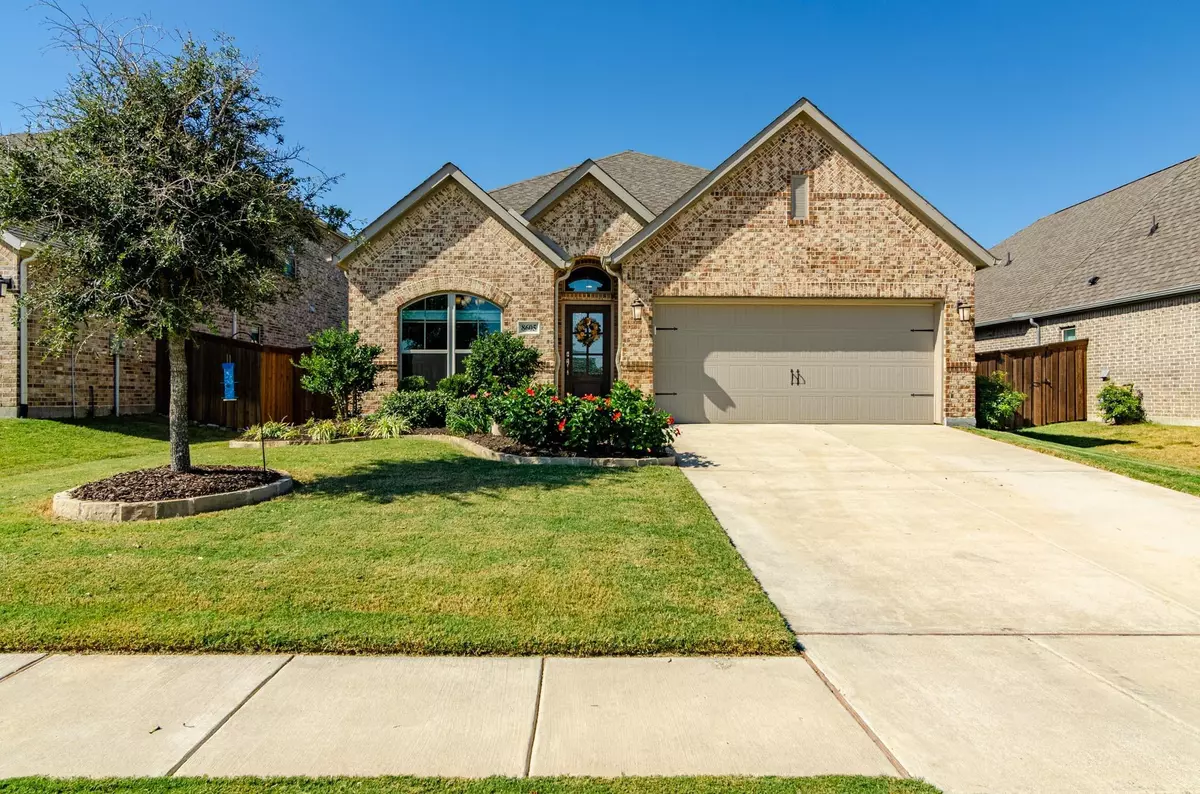$459,000
For more information regarding the value of a property, please contact us for a free consultation.
8605 White River Trail Mckinney, TX 75071
3 Beds
2 Baths
1,690 SqFt
Key Details
Property Type Single Family Home
Sub Type Single Family Residence
Listing Status Sold
Purchase Type For Sale
Square Footage 1,690 sqft
Price per Sqft $271
Subdivision Trinity Falls Planning Unit 3 Ph 1B
MLS Listing ID 20177663
Sold Date 10/26/22
Bedrooms 3
Full Baths 2
HOA Fees $104/qua
HOA Y/N Mandatory
Year Built 2018
Annual Tax Amount $7,935
Lot Size 6,403 Sqft
Acres 0.147
Property Description
Beautiful custom Perry home on amazing Premium Lot in Trinity Falls! A spacious single story 3bed, 2bath home with study and cozy, open floorplan. Enter into an open welcoming kitchen that includes: a large quartz island, ss appliances and gas cooktop. Decompress and relax after a long day in the master suite featuring a tile shower, dual sink vanity and a large walk-in closet. A hallway splits the home featuring two bedrooms, full bath and utility room. Both bedrooms feature spacious closets. Includes a large office space! Upgrades include a tankless water heater, nest thermostat, bird dog irrigation system and epoxy floor garage. Lot has an unobstructed 180 degree views of ponds and woods, and is within easy walking distance of community center and brand new elementary school. Trinity falls feels like a resort including: 2 Community centers, 2 pools, fitness center, 6 ponds and 30 miles of walking trails. Located off of 75 with easy access to Fairview shopping center and 121.
Location
State TX
County Collin
Community Club House, Community Pool, Community Sprinkler, Curbs, Greenbelt, Jogging Path/Bike Path, Park, Playground, Sidewalks
Direction Use GPS.
Rooms
Dining Room 1
Interior
Interior Features Cable TV Available, Decorative Lighting, Eat-in Kitchen, Granite Counters, High Speed Internet Available, Kitchen Island, Open Floorplan, Pantry, Walk-In Closet(s)
Heating Central, Natural Gas
Cooling Ceiling Fan(s), Central Air, Electric
Flooring Carpet, Ceramic Tile
Appliance Dishwasher, Disposal, Electric Oven, Gas Cooktop, Gas Water Heater, Microwave, Plumbed For Gas in Kitchen, Tankless Water Heater
Heat Source Central, Natural Gas
Laundry Electric Dryer Hookup, Utility Room, Full Size W/D Area, Washer Hookup
Exterior
Exterior Feature Covered Patio/Porch, Rain Gutters
Garage Spaces 2.0
Fence Back Yard, Wood
Community Features Club House, Community Pool, Community Sprinkler, Curbs, Greenbelt, Jogging Path/Bike Path, Park, Playground, Sidewalks
Utilities Available Cable Available, Concrete, Curbs, Individual Gas Meter, Individual Water Meter, MUD Sewer, MUD Water, Natural Gas Available, Sidewalk
Roof Type Composition
Garage Yes
Building
Lot Description Few Trees, Interior Lot, Landscaped, Lrg. Backyard Grass, Park View, Sprinkler System, Subdivision, Tank/ Pond
Story One
Foundation Slab
Structure Type Brick
Schools
Elementary Schools Naomi Press
School District Mckinney Isd
Others
Restrictions Deed
Ownership See Tax
Acceptable Financing Cash, Conventional, VA Loan
Listing Terms Cash, Conventional, VA Loan
Financing Cash
Special Listing Condition Aerial Photo, Survey Available
Read Less
Want to know what your home might be worth? Contact us for a FREE valuation!

Our team is ready to help you sell your home for the highest possible price ASAP

©2025 North Texas Real Estate Information Systems.
Bought with Pam Matlock • Matlock Real Estate Group
GET MORE INFORMATION





