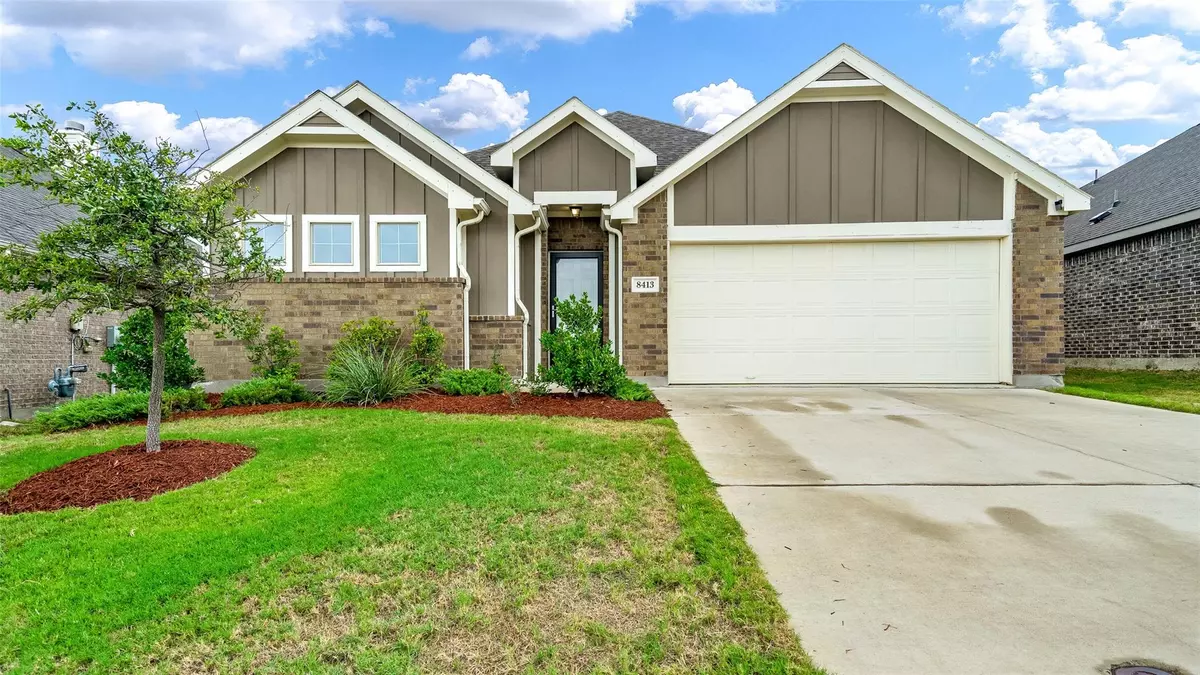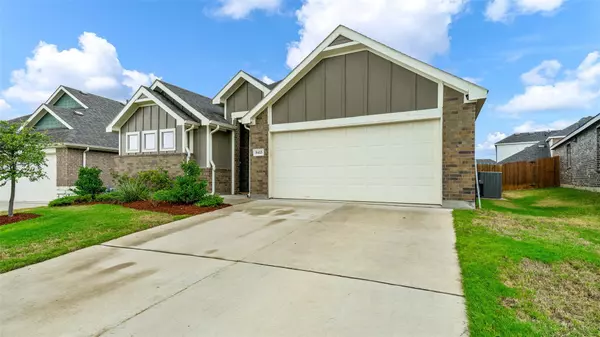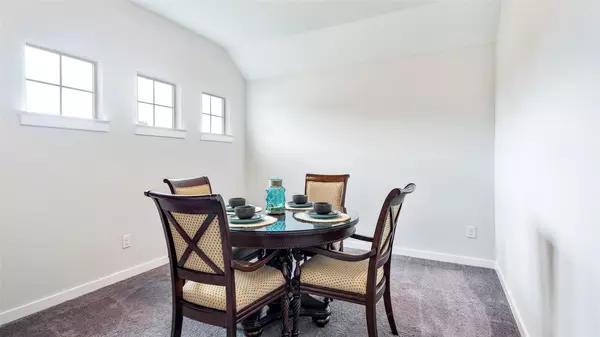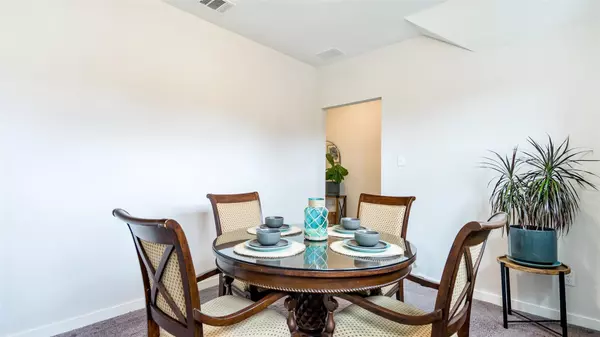$364,000
For more information regarding the value of a property, please contact us for a free consultation.
8413 Grand Oak Road Fort Worth, TX 76123
4 Beds
2 Baths
2,026 SqFt
Key Details
Property Type Single Family Home
Sub Type Single Family Residence
Listing Status Sold
Purchase Type For Sale
Square Footage 2,026 sqft
Price per Sqft $179
Subdivision Primrose Xing Ph 2
MLS Listing ID 20122959
Sold Date 10/21/22
Style Traditional
Bedrooms 4
Full Baths 2
HOA Fees $30/ann
HOA Y/N Mandatory
Year Built 2017
Annual Tax Amount $7,121
Lot Size 6,185 Sqft
Acres 0.142
Lot Dimensions TBV
Property Description
Fabulous home with designer finishes in the Primrose Crossing section of Llano Springs. Super flexible floorplan with rooms that are large enough for your family needs. So many extras in this house including an Ecobeen Smart thermostat. The first bedroom can be used as a dining area or game room. A bonus office makes working from home a breeze! The spacious kitchen opens to the family room that has been updated with wood-like tile. The primary suite is situated at he back of the home for the utmost privacy and is extended with room for a desk or crib. The en-suite has been customized with shelving and oversized shower. The other two bedrooms share a bathroom with a tub and shower combination. Great backyard! The extended patio is great for parties and there is lots of grass for pets and playtime. The garage is equipped with a 240 volt outlet for your electric car! This neighborhood boasts a community pool, playground, and dog park just down the street. This house just feels like home!
Location
State TX
County Tarrant
Community Community Pool, Jogging Path/Bike Path, Park, Playground
Direction Within Ft. Worth, take Chisholm Trail Pkwy South past 20, exit and turn Right onto W Risinger Rd, turn Right onto Sweet Flag Ln, then Left onto Grand Oak Rd. The property will be on your Right. Welcome Home!
Rooms
Dining Room 1
Interior
Interior Features Cable TV Available, Eat-in Kitchen, Granite Counters, High Speed Internet Available, Kitchen Island, Pantry, Smart Home System, Walk-In Closet(s)
Heating Central, Natural Gas
Cooling Ceiling Fan(s), Central Air, Electric
Flooring Carpet, Ceramic Tile
Appliance Built-in Gas Range, Dishwasher, Disposal, Dryer, Gas Range, Gas Water Heater, Microwave, Plumbed For Gas in Kitchen, Plumbed for Ice Maker
Heat Source Central, Natural Gas
Laundry Electric Dryer Hookup, Utility Room, Full Size W/D Area, Washer Hookup
Exterior
Exterior Feature Covered Patio/Porch, Rain Gutters
Garage Spaces 2.0
Fence Wood
Community Features Community Pool, Jogging Path/Bike Path, Park, Playground
Utilities Available City Sewer, City Water, Concrete, Curbs, Sidewalk
Roof Type Composition
Garage Yes
Building
Lot Description Few Trees, Landscaped, Sprinkler System, Subdivision
Story One
Foundation Slab
Structure Type Brick,Rock/Stone,Wood
Schools
School District Crowley Isd
Others
Ownership Of Record
Acceptable Financing Cash, Conventional
Listing Terms Cash, Conventional
Financing Conventional
Read Less
Want to know what your home might be worth? Contact us for a FREE valuation!

Our team is ready to help you sell your home for the highest possible price ASAP

©2024 North Texas Real Estate Information Systems.
Bought with Javier Garza • Veteran Realty Group

GET MORE INFORMATION





