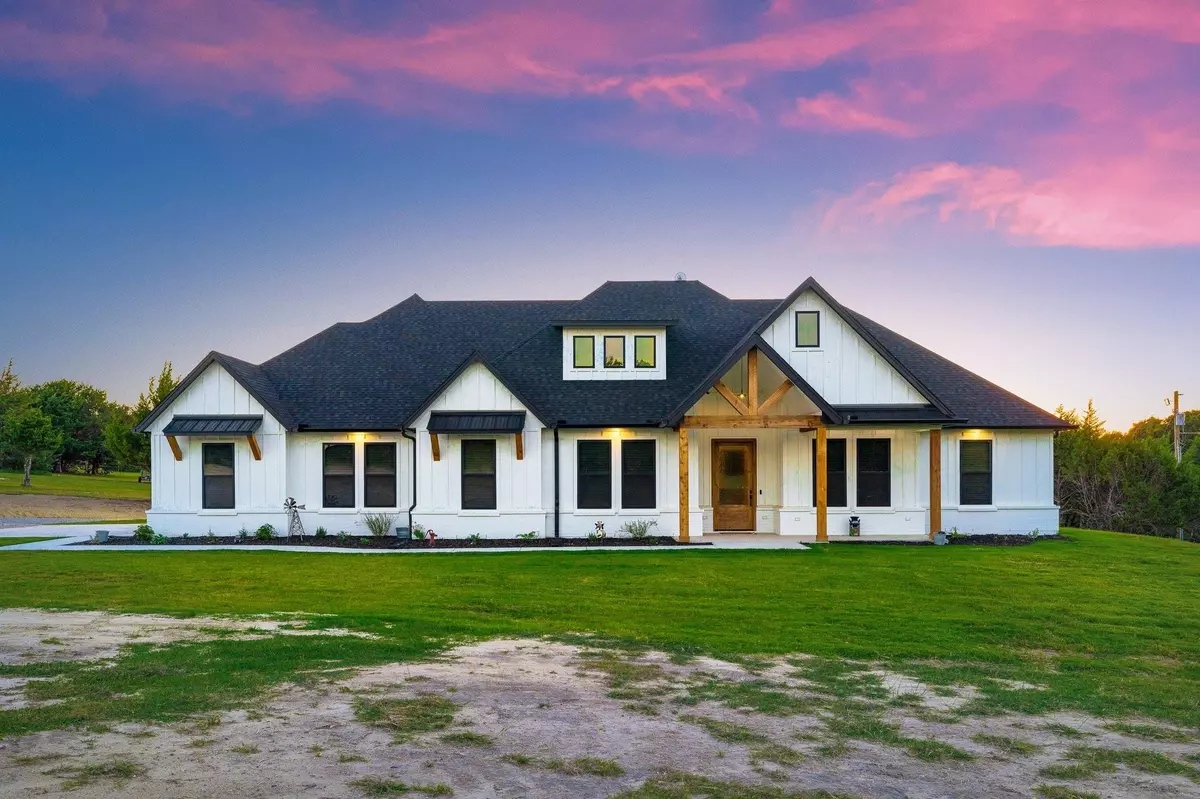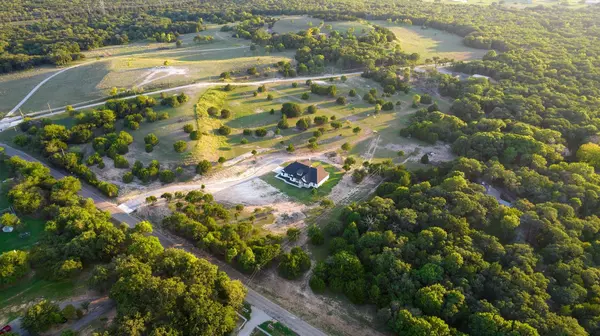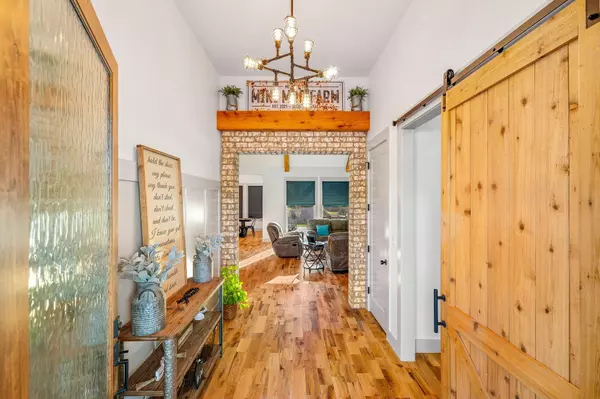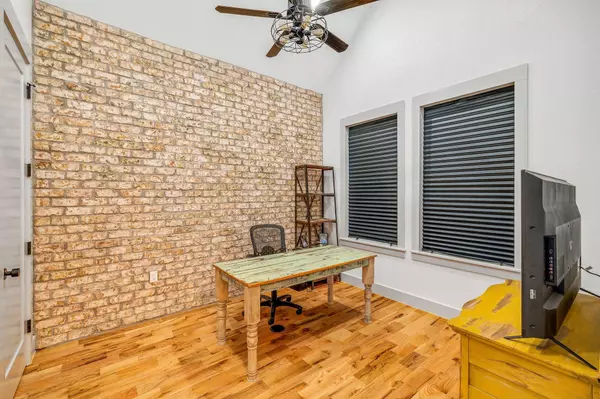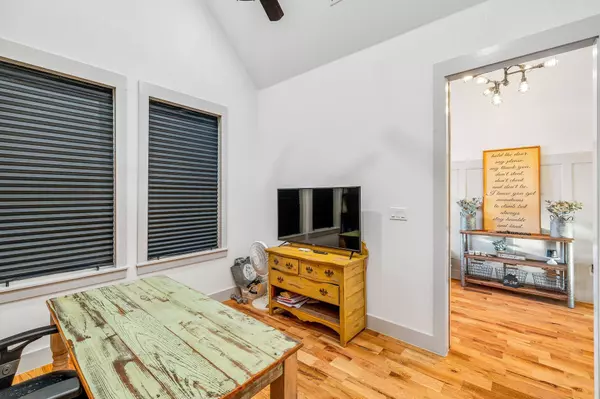$899,000
For more information regarding the value of a property, please contact us for a free consultation.
885 Old Decatur Road Decatur, TX 76234
4 Beds
4 Baths
3,250 SqFt
Key Details
Property Type Single Family Home
Sub Type Single Family Residence
Listing Status Sold
Purchase Type For Sale
Square Footage 3,250 sqft
Price per Sqft $276
Subdivision Old Decatur Estates
MLS Listing ID 20169258
Sold Date 10/17/22
Style Modern Farmhouse,Ranch
Bedrooms 4
Full Baths 4
HOA Y/N None
Year Built 2022
Annual Tax Amount $5
Lot Size 6.167 Acres
Acres 6.167
Property Description
AG exempt country living mins from the city, 6.16 acres located in Old Decatur Estates. Custom home, 4br 4ba, 2 car oversized garage built offers impeccable finishes. Enjoy 20ft cathedral ceilings, cedar beams & floored with hardwoods, tile & stained concrete. Amazing kitchen, quartz countertops, 48 range, dual oven with cooktop&griddle, built in lower microwave, farmhouse apron sink, cabinets galore featuring pull out drawers & glass uppers w LED lighting package. Butlers pantry: cabinets, butcher block counters, and electrical. Living area boast 20ft ceiling, cedar beams & large windows. Masters Suite has 20ft ceiling with cedar beam & a built in fireplace. Master Bath: his&her vanity, built in linen, cabinets, garden tub, dual entry dual head his&her shower w bench & storage. Closet connects to laundry & garage. Front & back porches covered with cedar beam crows feet, metal awnings. The back porch has extra footing poured for future built in prewired, heat, water, kitchen area.
Location
State TX
County Wise
Direction FM 730 North to Old Decatur Rd. Left on Old Decatur to 885 ODR
Rooms
Dining Room 1
Interior
Interior Features Cathedral Ceiling(s), Chandelier, Double Vanity, Eat-in Kitchen, Granite Counters, High Speed Internet Available, Kitchen Island, Natural Woodwork, Open Floorplan, Paneling, Pantry, Vaulted Ceiling(s), Walk-In Closet(s)
Heating Electric, ENERGY STAR Qualified Equipment, Fireplace Insert, Fireplace(s), Heat Pump
Cooling Attic Fan, Ceiling Fan(s), Central Air, Electric, ENERGY STAR Qualified Equipment, Heat Pump, Humidity Control
Flooring Concrete, Hardwood, Tile
Fireplaces Number 2
Fireplaces Type Bedroom, Brick, Gas, Gas Starter, Living Room, Master Bedroom, Wood Burning
Appliance Built-in Gas Range, Commercial Grade Range, Commercial Grade Vent, Dishwasher, Disposal, Electric Oven, Gas Cooktop, Gas Water Heater, Microwave, Double Oven, Tankless Water Heater, Vented Exhaust Fan, Water Softener
Heat Source Electric, ENERGY STAR Qualified Equipment, Fireplace Insert, Fireplace(s), Heat Pump
Laundry Electric Dryer Hookup, Utility Room, Full Size W/D Area, Washer Hookup, Other
Exterior
Exterior Feature Awning(s), Covered Patio/Porch, Rain Gutters, Lighting, RV/Boat Parking
Garage Spaces 2.0
Fence Barbed Wire
Utilities Available Concrete, Gravel/Rock, Propane, Septic, Sidewalk, Underground Utilities, Unincorporated, Well
Roof Type Metal,Shingle
Garage Yes
Building
Lot Description Acreage, Cleared, Few Trees, Gullies, Cedar, Pasture
Story One
Foundation Slab
Structure Type Board & Batten Siding,Brick,Cedar,Concrete,Metal Siding
Schools
School District Decatur Isd
Others
Ownership Luke & Erica Slavens
Acceptable Financing Cash, Conventional, FHA, VA Loan
Listing Terms Cash, Conventional, FHA, VA Loan
Financing Cash
Special Listing Condition Aerial Photo, Survey Available
Read Less
Want to know what your home might be worth? Contact us for a FREE valuation!

Our team is ready to help you sell your home for the highest possible price ASAP

©2025 North Texas Real Estate Information Systems.
Bought with Kathy Hamilton • Keller Williams Realty
GET MORE INFORMATION

