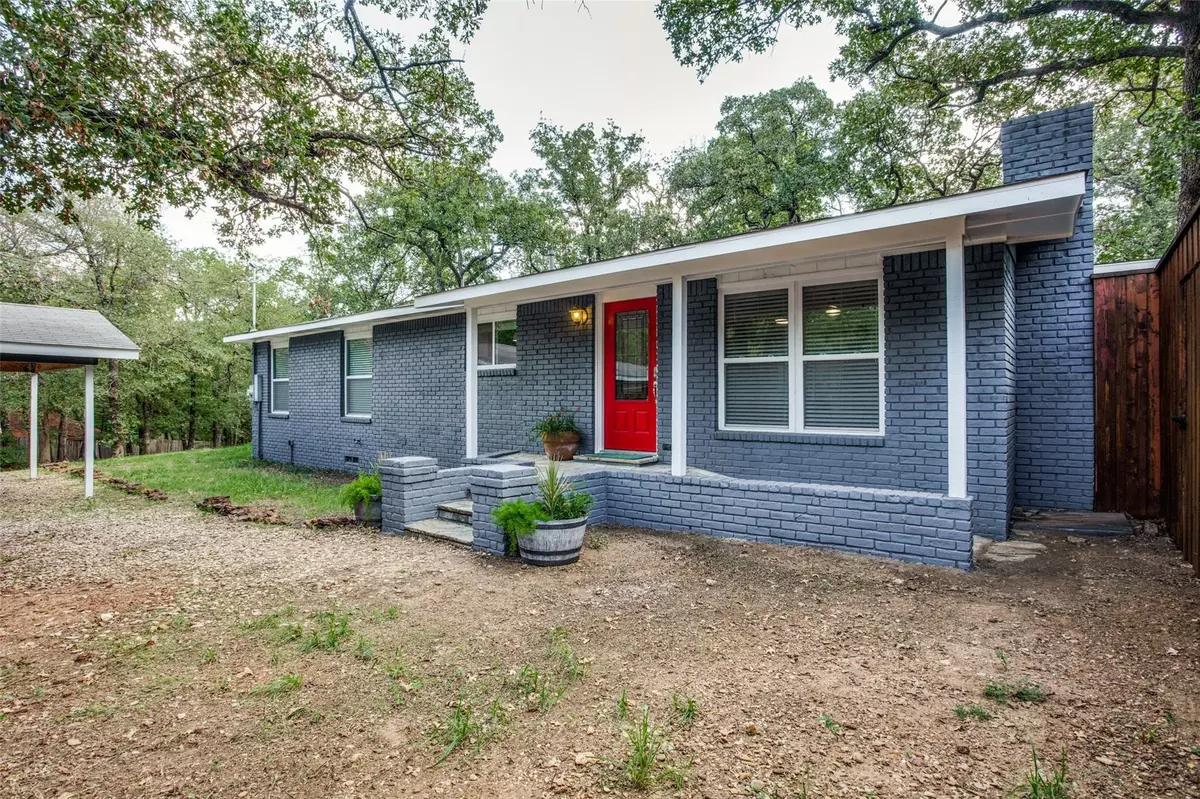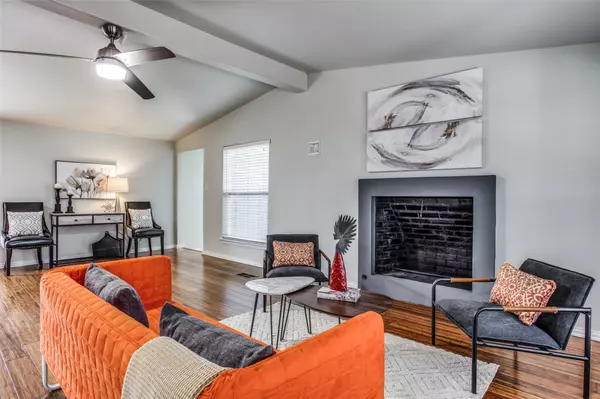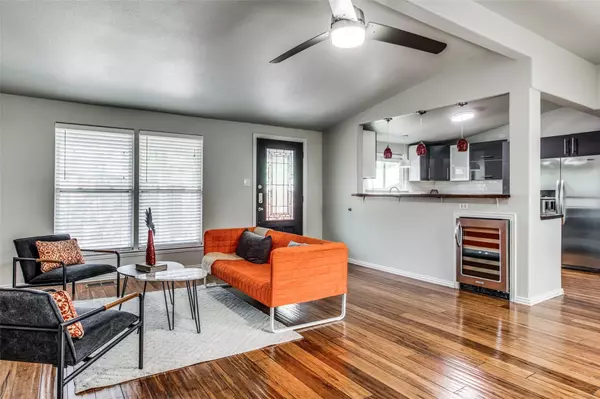$425,000
For more information regarding the value of a property, please contact us for a free consultation.
2141 Midway Road Flower Mound, TX 75022
3 Beds
2 Baths
1,940 SqFt
Key Details
Property Type Single Family Home
Sub Type Single Family Residence
Listing Status Sold
Purchase Type For Sale
Square Footage 1,940 sqft
Price per Sqft $219
Subdivision Twin Cove Estate
MLS Listing ID 20158621
Sold Date 10/13/22
Style Ranch,Traditional
Bedrooms 3
Full Baths 2
HOA Y/N None
Year Built 1969
Annual Tax Amount $3,794
Lot Size 0.366 Acres
Acres 0.366
Property Description
Transitional style in a spectacular country lakeside setting, completely renovated & tucked on .366 heavily treed acres, no through traffic street, blocks from Lake Grapevine. Bamboo wood floors thru most of home. 1 story incredible split bed floorplan. Kitchen with gray cabinets, custom pull out pantry, 5 burner gas cooktop, stainless appliances, double basin farm sink, subway tile backsplash, finished butcher block counters & bkfst bar with built-in beverage fridge. Grand living with showstopping fireplace. Huge owners suite with sitting area, convenient access to large, private deck overlooking yard & ensuite bath with huge WIC, tile floors & walk-in shower. Open dining made for entertaining has access to 24x9 patio. Beds 2 & 3 have access to a fully updated bath with soaker tub, separate tiled shower with hexagonal floors, subway tile walls & stone top vanity. Laundry room with built-in cabinets, sink, storage & adjoining office niche. Carport with attached shed & circular drive.
Location
State TX
County Denton
Direction From Flower Mound Road go West on McKamy Creek, Right on Simmons, Left on Hide-a-Way, Left on Lake Coves, Right on Wanda, Left on Midway, (very narrow road, easy to miss). House at end of road on right.
Rooms
Dining Room 1
Interior
Interior Features Built-in Wine Cooler, Cable TV Available, Decorative Lighting, High Speed Internet Available, Vaulted Ceiling(s), Walk-In Closet(s)
Heating Central, Natural Gas
Cooling Central Air, Electric, Zoned
Flooring Bamboo, Ceramic Tile, Wood
Fireplaces Number 1
Fireplaces Type Decorative
Appliance Dishwasher, Electric Oven, Gas Cooktop, Gas Water Heater, Plumbed For Gas in Kitchen
Heat Source Central, Natural Gas
Exterior
Exterior Feature Storage
Carport Spaces 2
Fence Wood
Utilities Available Aerobic Septic, City Water, Natural Gas Available
Roof Type Composition
Garage No
Building
Lot Description Interior Lot, Landscaped, Many Trees, Subdivision
Story One
Foundation Slab
Structure Type Brick
Schools
School District Lewisville Isd
Others
Ownership Owner of Record
Financing Conventional
Read Less
Want to know what your home might be worth? Contact us for a FREE valuation!

Our team is ready to help you sell your home for the highest possible price ASAP

©2024 North Texas Real Estate Information Systems.
Bought with Candice Costa • Jason Mitchell Real Estate

GET MORE INFORMATION





