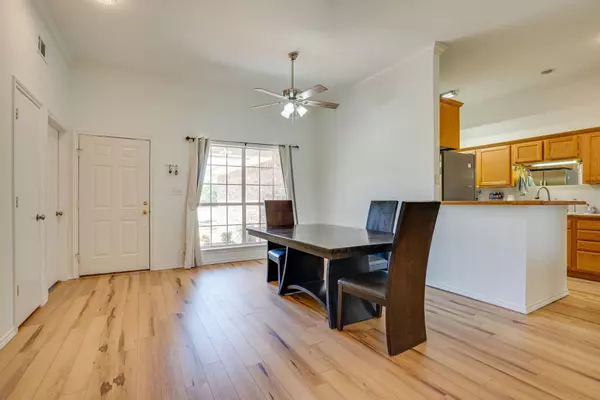$312,000
For more information regarding the value of a property, please contact us for a free consultation.
121 Maverick Trail Oak Point, TX 75068
4 Beds
2 Baths
1,434 SqFt
Key Details
Property Type Single Family Home
Sub Type Single Family Residence
Listing Status Sold
Purchase Type For Sale
Square Footage 1,434 sqft
Price per Sqft $217
Subdivision Crescent Oaks Beach Estates
MLS Listing ID 20116532
Sold Date 10/04/22
Style Traditional
Bedrooms 4
Full Baths 2
HOA Fees $6/ann
HOA Y/N Mandatory
Year Built 1999
Annual Tax Amount $4,608
Lot Size 0.338 Acres
Acres 0.338
Property Description
Cute 4 bedroom, 2 bath home on an oversized lot in the desirable Crescent Oaks neighborhood of Oak Point. Featuring open dining and living area. Galley kitchen with space for full washer and dryer. Seller has update flooring and paint throughout the house. Master bedroom includes ensuite bathroom and walk-in closet. Close to the police station, city hall, walking trail, and playground. Within two miles from the lake, clubhouse, and community pool. AGENT IS RELATED TO SELLER.
Location
State TX
County Denton
Community Boat Ramp, Club House, Community Pool, Jogging Path/Bike Path, Park, Playground
Direction Going North on FM Rd 720 W-Oak Grove Pkwy, turn left (West) at the light onto McCormick Rd. At the stop sign, veer left (street to the left of the police station entrance) onto Lakeshore Blvd. At the second stop sign, go left onto Maverick Trl and drive to the 7th house down on your left.
Rooms
Dining Room 1
Interior
Interior Features Open Floorplan, Pantry, Walk-In Closet(s)
Heating Central, Electric
Cooling Ceiling Fan(s), Central Air, Electric
Flooring Carpet, Laminate
Fireplaces Number 1
Fireplaces Type Brick, Living Room
Appliance Dishwasher, Disposal, Electric Cooktop, Electric Oven, Electric Water Heater, Microwave, Water Filter, Water Purifier, Water Softener
Heat Source Central, Electric
Laundry Electric Dryer Hookup, In Kitchen, Full Size W/D Area, Washer Hookup, On Site
Exterior
Garage Spaces 2.0
Fence Back Yard, Wood
Community Features Boat Ramp, Club House, Community Pool, Jogging Path/Bike Path, Park, Playground
Utilities Available Aerobic Septic, City Water, Concrete, Electricity Connected
Roof Type Composition
Garage Yes
Building
Lot Description Few Trees, Interior Lot, Lrg. Backyard Grass, Oak
Story One
Foundation Slab
Structure Type Brick,Siding
Schools
School District Denton Isd
Others
Ownership On File
Acceptable Financing Cash, Conventional
Listing Terms Cash, Conventional
Financing FHA 203(b)
Special Listing Condition Agent Related to Owner, Survey Available
Read Less
Want to know what your home might be worth? Contact us for a FREE valuation!

Our team is ready to help you sell your home for the highest possible price ASAP

©2025 North Texas Real Estate Information Systems.
Bought with Denise Izaguirre • Decorative Real Estate
GET MORE INFORMATION





