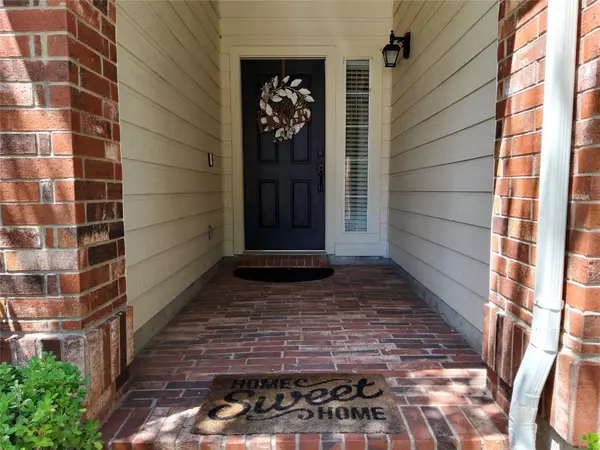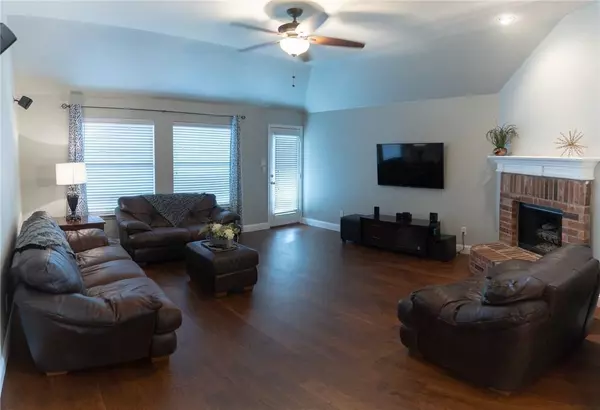$410,000
For more information regarding the value of a property, please contact us for a free consultation.
1209 Cedar Springs Drive Allen, TX 75002
3 Beds
2 Baths
1,843 SqFt
Key Details
Property Type Single Family Home
Sub Type Single Family Residence
Listing Status Sold
Purchase Type For Sale
Square Footage 1,843 sqft
Price per Sqft $222
Subdivision Lost Creek Ranch Ph 4
MLS Listing ID 20143116
Sold Date 09/30/22
Bedrooms 3
Full Baths 2
HOA Fees $20
HOA Y/N Mandatory
Year Built 2004
Annual Tax Amount $5,725
Lot Size 6,534 Sqft
Acres 0.15
Property Sub-Type Single Family Residence
Property Description
The Home has 3 Bedrooms and 2 Baths. Gas Appliances and Gas Log Fireplace. Wood Flooring throughout the entry, dining and Family Room. Kitchen has an Island, Breakfast Bar and Eat-in Kitchen and Very Open to Dining room and Family Room with is Great for Family Dinners or Entertaining. Granite Countertops. Tile in all Wet Areas. Cherry Cabinets in Kitchen. New Ceiling Fans rand New Cedar Fence. There is a Community Pool and Great Walking areas. Allen ISD. Close to the Allen Outlet Mall and the Shops of Allen and Fairview.
Location
State TX
County Collin
Community Community Pool
Direction Sam Rayburn Tollway take Alma Rd east to Exchange Pkwy, left onto Bradford Trace Drive, Rt onto Sleepy Hollow Drive then curve to the left to address on the left. 75 go East on Exchange Pkwy, left onto Bradford Trace Drive, Rt onto Sleepy Hollow Drive then curve to the left to address on the left.
Rooms
Dining Room 2
Interior
Interior Features Built-in Features, Cable TV Available, Decorative Lighting, Double Vanity, Eat-in Kitchen, Flat Screen Wiring, Granite Counters, High Speed Internet Available, Kitchen Island, Pantry, Walk-In Closet(s)
Heating Natural Gas
Cooling Central Air
Flooring Carpet, Ceramic Tile, Luxury Vinyl Plank
Fireplaces Number 1
Fireplaces Type Gas Logs, Living Room
Appliance Dishwasher, Disposal, Electric Oven, Gas Cooktop, Microwave
Heat Source Natural Gas
Laundry Electric Dryer Hookup, Full Size W/D Area, Stacked W/D Area, Washer Hookup
Exterior
Garage Spaces 2.0
Community Features Community Pool
Utilities Available City Sewer
Roof Type Asphalt
Garage Yes
Building
Story One
Foundation Slab
Structure Type Brick
Schools
School District Allen Isd
Others
Ownership William Blair
Acceptable Financing Contract
Listing Terms Contract
Financing VA
Read Less
Want to know what your home might be worth? Contact us for a FREE valuation!

Our team is ready to help you sell your home for the highest possible price ASAP

©2025 North Texas Real Estate Information Systems.
Bought with Austen White • Keller Williams Realty Allen
GET MORE INFORMATION





