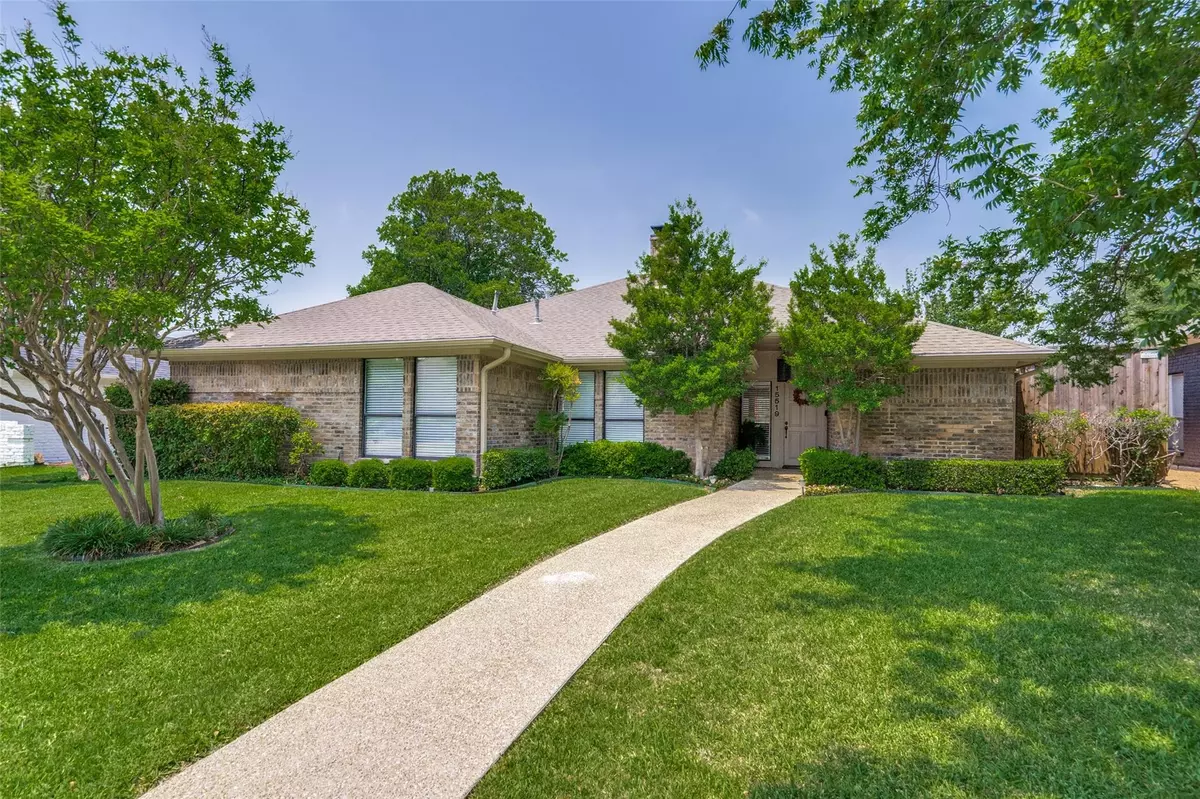$595,000
For more information regarding the value of a property, please contact us for a free consultation.
15519 Trails End Drive Dallas, TX 75248
4 Beds
3 Baths
2,309 SqFt
Key Details
Property Type Single Family Home
Sub Type Single Family Residence
Listing Status Sold
Purchase Type For Sale
Square Footage 2,309 sqft
Price per Sqft $257
Subdivision Prestonwood Creek
MLS Listing ID 20061201
Sold Date 09/23/22
Style Traditional
Bedrooms 4
Full Baths 3
HOA Y/N None
Year Built 1980
Annual Tax Amount $10,469
Lot Size 9,234 Sqft
Acres 0.212
Lot Dimensions 67 x 120
Property Description
Smart and easy living in this beautiful Prestonwood 4 bedroom, 3 bath home with 3 living areas and a big 3-car garage. Light, wide plank, hardwood floors in the large family room with vaulted ceiling and fireplace as well as the other living areas. The kitchen has quartz countertops with an updated sink and hardware, gas cooktop and Bosch dishwasher. Tile flooring in the entryway and baths, and carpet in the spacious master and secondary bedrooms. The master features an en-suite bath with shower and separate jetted tub, a very spacious walk-in closet and a great view of the pool perfect for Texas summers. With the HVAC replaced in 2021, this house is light and bright with lots of windows to bring in the outdoors.
Location
State TX
County Dallas
Direction North of Belt Line turn east off of Preston onto La Cosa and then turn north on Trails End Dr
Rooms
Dining Room 2
Interior
Interior Features Built-in Features, Built-in Wine Cooler, Cable TV Available, Double Vanity, Eat-in Kitchen, Flat Screen Wiring, High Speed Internet Available, Paneling, Pantry, Vaulted Ceiling(s), Walk-In Closet(s), Wet Bar
Heating Central, Natural Gas
Cooling Central Air, Electric
Flooring Carpet, Ceramic Tile, Hardwood
Fireplaces Number 1
Fireplaces Type Gas Logs, Gas Starter, Wood Burning
Appliance Dishwasher, Disposal, Electric Oven, Gas Cooktop, Gas Water Heater, Double Oven, Refrigerator
Heat Source Central, Natural Gas
Laundry In Hall, Full Size W/D Area
Exterior
Exterior Feature Rain Gutters
Garage Spaces 3.0
Fence Wood
Pool Gunite, In Ground
Utilities Available Alley, City Sewer, City Water, Concrete, Curbs
Roof Type Composition
Garage Yes
Private Pool 1
Building
Lot Description Landscaped
Story One
Foundation Slab
Structure Type Brick
Schools
School District Richardson Isd
Others
Ownership Steven C Wagner
Acceptable Financing Cash, Conventional
Listing Terms Cash, Conventional
Financing Conventional
Read Less
Want to know what your home might be worth? Contact us for a FREE valuation!

Our team is ready to help you sell your home for the highest possible price ASAP

©2025 North Texas Real Estate Information Systems.
Bought with Frances Kwan • Compass RE Texas, LLC
GET MORE INFORMATION





