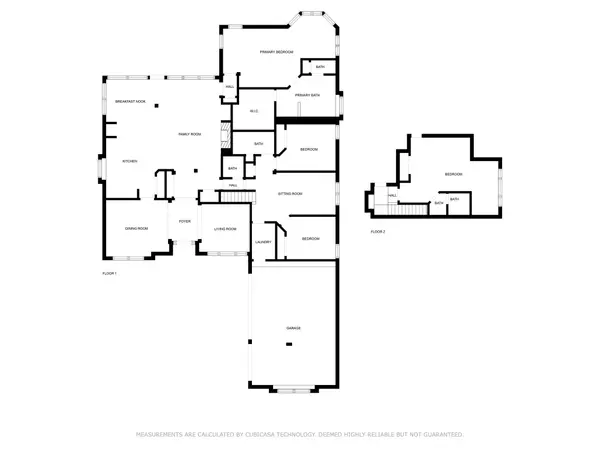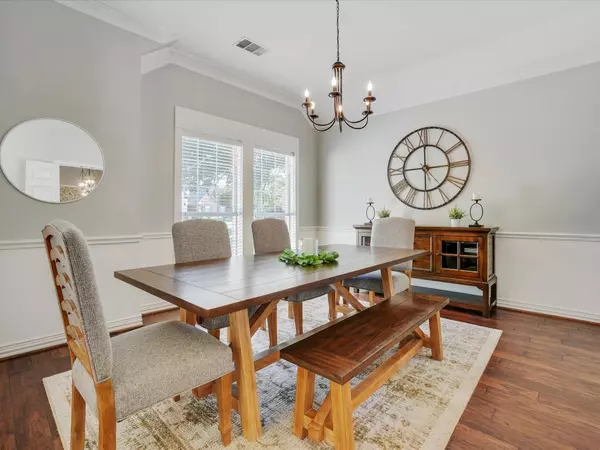$700,000
For more information regarding the value of a property, please contact us for a free consultation.
4305 Saddle Ridge Trail Flower Mound, TX 75028
4 Beds
4 Baths
3,053 SqFt
Key Details
Property Type Single Family Home
Sub Type Single Family Residence
Listing Status Sold
Purchase Type For Sale
Square Footage 3,053 sqft
Price per Sqft $229
Subdivision Bristol Place At Bridlewood
MLS Listing ID 20138500
Sold Date 09/09/22
Bedrooms 4
Full Baths 3
Half Baths 1
HOA Fees $79/ann
HOA Y/N Mandatory
Year Built 2000
Annual Tax Amount $9,547
Lot Size 10,018 Sqft
Acres 0.23
Property Description
Dreamy one-and-a-half story David Weekley showstopper! This move-in-ready home is light and bright, and the floorplan youve always wanted! On the first floor, the owner's suite is tucked away for privacy. On the other end of the home, find a dining room and office, as well as a playroom that separates two secondary bedrooms. Your guests will love the private guest suite upstairs! Delight in cooking in the spacious eat-in kitchen that opens to a large family room with modern shelving. The kitchen features SS appliances, a gas cooktop, a modern contrasting island, and even a wine fridge! Gorgeously remodeled master bath with standalone tub and frameless shower. Engineered hardwoods throughout the entire first floor! Entertain in the covered patio with plenty of room to dine and connections to watch the game. Coveted 3 car garage, and dont miss the unique large boat or seadoo storage on side of the home. Hurry!!!
Location
State TX
County Denton
Direction From 1171 go north on Bridlewood Blvd., left on Eagle, left on Bristol, right on Saddle Ridge
Rooms
Dining Room 2
Interior
Interior Features Built-in Wine Cooler, Cable TV Available, Decorative Lighting, Flat Screen Wiring, High Speed Internet Available, Sound System Wiring, Vaulted Ceiling(s)
Heating Central, Natural Gas, Zoned
Cooling Ceiling Fan(s), Central Air, Electric, Zoned
Flooring Carpet, Ceramic Tile, Wood
Fireplaces Number 1
Fireplaces Type Brick, Gas Logs, Gas Starter
Appliance Dishwasher, Disposal, Electric Oven, Gas Cooktop, Gas Water Heater, Microwave, Double Oven, Plumbed For Gas in Kitchen, Plumbed for Ice Maker, Vented Exhaust Fan
Heat Source Central, Natural Gas, Zoned
Exterior
Garage Spaces 3.0
Utilities Available City Sewer, City Water
Roof Type Composition
Garage Yes
Building
Story One and One Half
Foundation Slab
Structure Type Brick
Schools
School District Lewisville Isd
Others
Ownership See Agent
Acceptable Financing Cash, Conventional, FHA, VA Loan
Listing Terms Cash, Conventional, FHA, VA Loan
Financing Cash
Read Less
Want to know what your home might be worth? Contact us for a FREE valuation!

Our team is ready to help you sell your home for the highest possible price ASAP

©2024 North Texas Real Estate Information Systems.
Bought with Solinda Jones • RE/MAX DFW Associates

GET MORE INFORMATION





