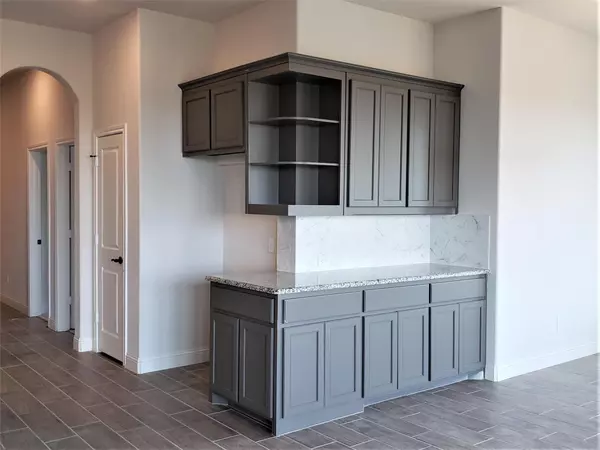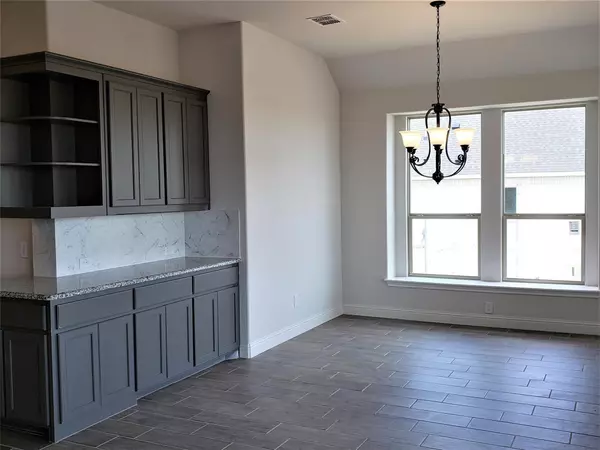$474,868
For more information regarding the value of a property, please contact us for a free consultation.
317 Prairie Dog Drive Godley, TX 76044
3 Beds
3 Baths
2,641 SqFt
Key Details
Property Type Single Family Home
Sub Type Single Family Residence
Listing Status Sold
Purchase Type For Sale
Square Footage 2,641 sqft
Price per Sqft $179
Subdivision Coyote Crossing
MLS Listing ID 20117863
Sold Date 08/26/22
Style Traditional
Bedrooms 3
Full Baths 2
Half Baths 1
HOA Fees $20/ann
HOA Y/N Mandatory
Year Built 2022
Lot Size 0.680 Acres
Acres 0.68
Property Description
MLS# 20117863 - Built by Antares Homes - Ready Now! ~ Over half an acre! Corner Home Site! Huge Covered Patio! Split bedrooms for privacy! This beautiful home has warm wood look tile floors from the entry through the kitchen, family room and nook. The formal dining room is opposite a roomy study with double glass doors at the front of the home. The open floor plan features a large kitchen, family room and adjoining breakfast bar in the nook with loads of cabinet storage. The family room includes a stone flanked wood burning fireplace and a wall of windows that overlooks the backyard and covered patio. The master suite will impress with a 5ft shower with seat, split vanities and soaking tub dressed with beautiful tile accents. The master closet is sure to end the squabbles over space with double rods spanning over 10 feet! This unique 3 bedroom 2.5 bath layout with adjacent pop up ceiling in the front hall will be sure to win your heart!
Location
State TX
County Johnson
Direction Off-Site Sales Office at the Bluebird Meadows Community: Dallas: Take I-30W-Chisholm Trail Pkwy to County Rd. 913, Exit Chisholm Trail Pkwy County Rd. 913. Left on County Rd. 913, right at the 2nd cross street onto FM1902 S. Left on Caddo Rd, left onto Blue Moon Dr. left onto Grassy Meadows Dr.
Rooms
Dining Room 0
Interior
Interior Features Cable TV Available, Decorative Lighting, High Speed Internet Available, Kitchen Island, Pantry
Heating Central, Electric, Heat Pump, Zoned
Cooling Central Air, Electric, Heat Pump, Zoned
Flooring Carpet, Tile
Fireplaces Number 1
Fireplaces Type Family Room, Stone, Wood Burning
Appliance Dishwasher, Disposal, Electric Oven, Microwave
Heat Source Central, Electric, Heat Pump, Zoned
Laundry Utility Room, Full Size W/D Area
Exterior
Exterior Feature Covered Patio/Porch
Garage Spaces 2.0
Fence Fenced
Utilities Available City Sewer, City Water, Curbs
Roof Type Composition
Garage Yes
Building
Lot Description Landscaped
Story One
Foundation Slab
Structure Type Brick,Rock/Stone
Schools
School District Godley Isd
Others
Ownership Antares Homes
Financing Conventional
Read Less
Want to know what your home might be worth? Contact us for a FREE valuation!

Our team is ready to help you sell your home for the highest possible price ASAP

©2025 North Texas Real Estate Information Systems.
Bought with Steven Jones • Williams Trew Real Estate
GET MORE INFORMATION





