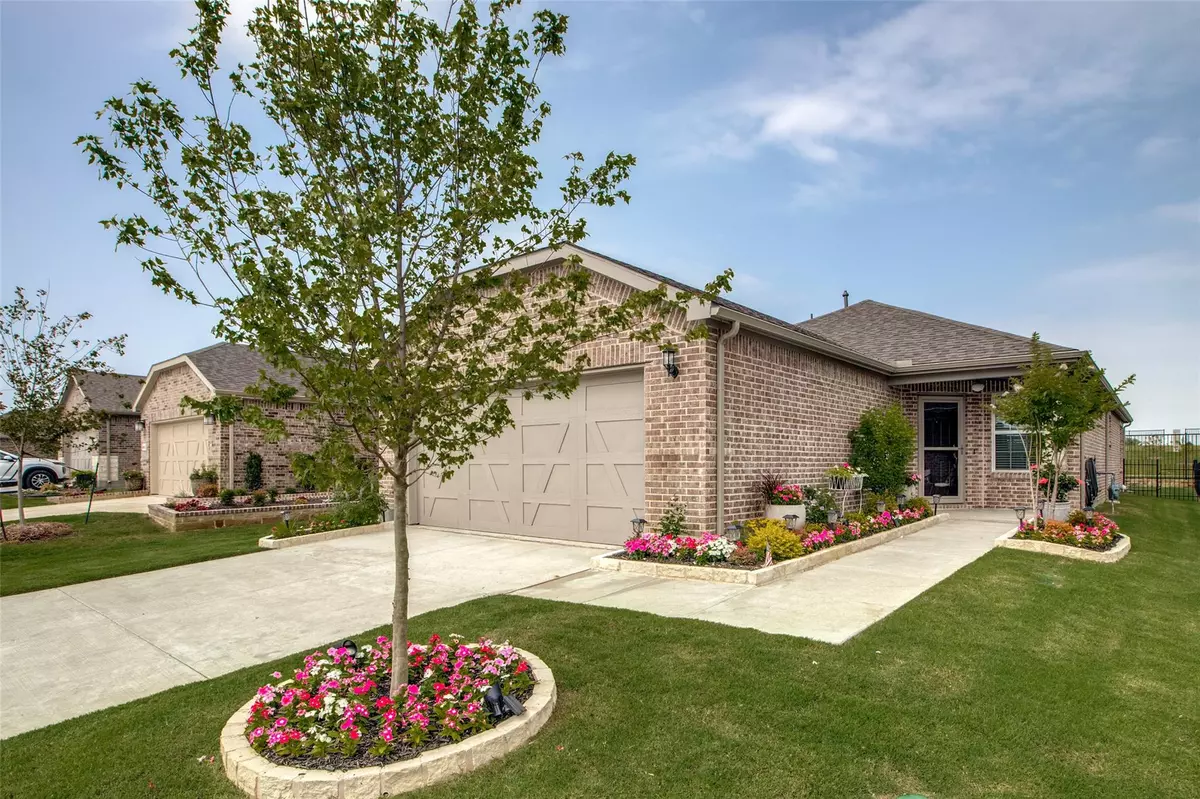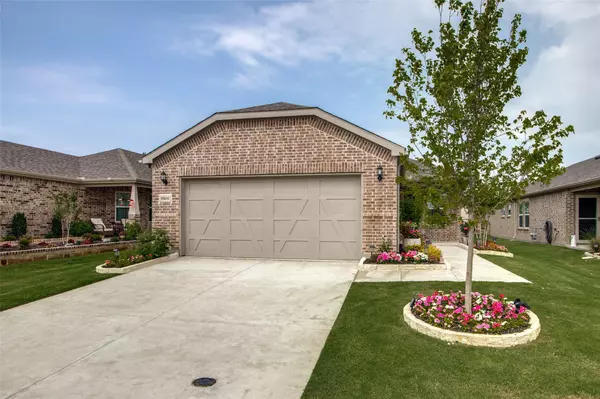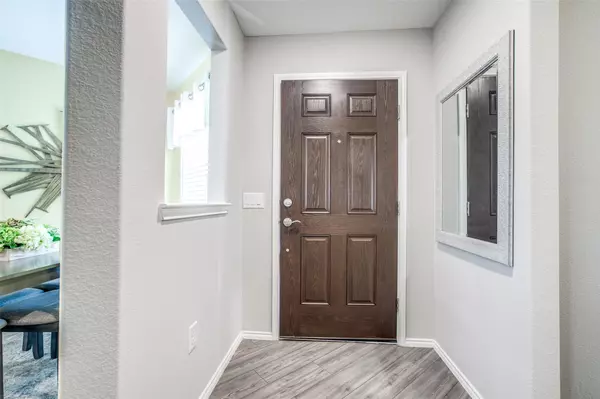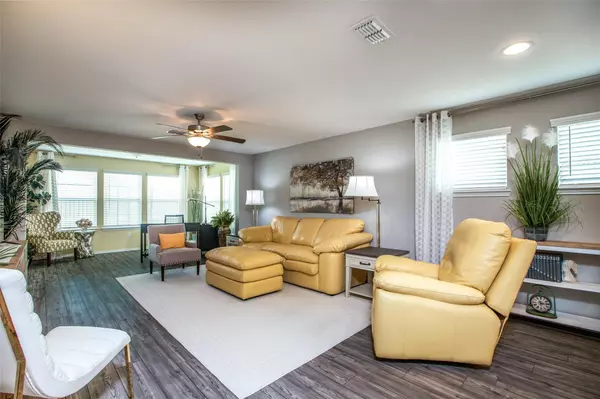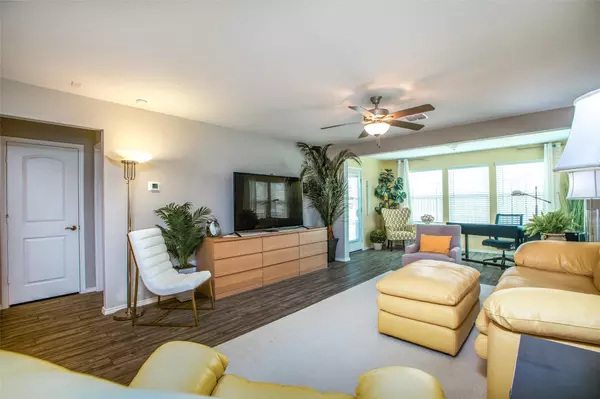$395,000
For more information regarding the value of a property, please contact us for a free consultation.
9509 Dusky Trail Mckinney, TX 75071
2 Beds
2 Baths
1,550 SqFt
Key Details
Property Type Single Family Home
Sub Type Single Family Residence
Listing Status Sold
Purchase Type For Sale
Square Footage 1,550 sqft
Price per Sqft $254
Subdivision Trinity Falls By Dell Web Ph 5B*
MLS Listing ID 20082715
Sold Date 08/25/22
Style Traditional
Bedrooms 2
Full Baths 2
HOA Fees $120/qua
HOA Y/N Mandatory
Year Built 2021
Property Description
Built in 2021, this beautiful home is a showstopper the moment you pull up. Open concept floorplan with huge island and extra cabinets below, quartz countertops, whitewash cabinets, ss appliances, and gas cooking range. Refrigerator, washer and, dryer with pedestal is included with the home. Living room is a great size and easy to arrange furniture. Upgraded vinyl flooring throughout all living areas including the extra sunroom that was added to the home. Split bedrooms for privacy and both bathrooms have white countertops with light gray cabinets. Double vanities in master with huge walk in closet and oversized walk in shower. Premium paint, 2 in faux blinds, Rainbird sprinkler system including drip line around the foundation, covered front and back porch with ceiling fans to enjoy sitting outside even in those hot Texas summers. This is a 55 and older community in Del Webb with so many community amenities including fitness center, jogging path, coffee bar, and so much more.
Location
State TX
County Collin
Community Club House, Community Pool, Curbs, Fitness Center, Jogging Path/Bike Path
Direction From 75N exit 543 Laud Howell Pkwy, take a left and head north on Trinity Falls, left on Sweetwater, right on Habitat Trail, Left on Dusky Trail, 9509 Dusky Trail will be on your left.
Rooms
Dining Room 1
Interior
Interior Features Built-in Features, Cable TV Available, Decorative Lighting, Double Vanity, Eat-in Kitchen, High Speed Internet Available, Kitchen Island, Open Floorplan, Pantry
Heating Central
Cooling Ceiling Fan(s), Electric
Flooring Carpet, Tile, Vinyl
Appliance Dishwasher, Disposal, Electric Oven, Gas Range, Gas Water Heater, Ice Maker, Plumbed For Gas in Kitchen
Heat Source Central
Laundry Electric Dryer Hookup, Utility Room, Full Size W/D Area, Washer Hookup
Exterior
Garage Spaces 2.0
Fence Wrought Iron
Community Features Club House, Community Pool, Curbs, Fitness Center, Jogging Path/Bike Path
Utilities Available All Weather Road, Cable Available, City Sewer, City Water, Community Mailbox, Curbs, Individual Gas Meter, Individual Water Meter, Sidewalk, Underground Utilities
Roof Type Composition
Garage Yes
Building
Lot Description Interior Lot, Landscaped
Story One
Foundation Slab
Structure Type Brick
Schools
School District Mckinney Isd
Others
Ownership Diane Beidleman
Acceptable Financing Cash, Conventional
Listing Terms Cash, Conventional
Financing Conventional
Special Listing Condition Age-Restricted
Read Less
Want to know what your home might be worth? Contact us for a FREE valuation!

Our team is ready to help you sell your home for the highest possible price ASAP

©2025 North Texas Real Estate Information Systems.
Bought with Lisa Allen • Keller Williams Realty Allen
GET MORE INFORMATION

