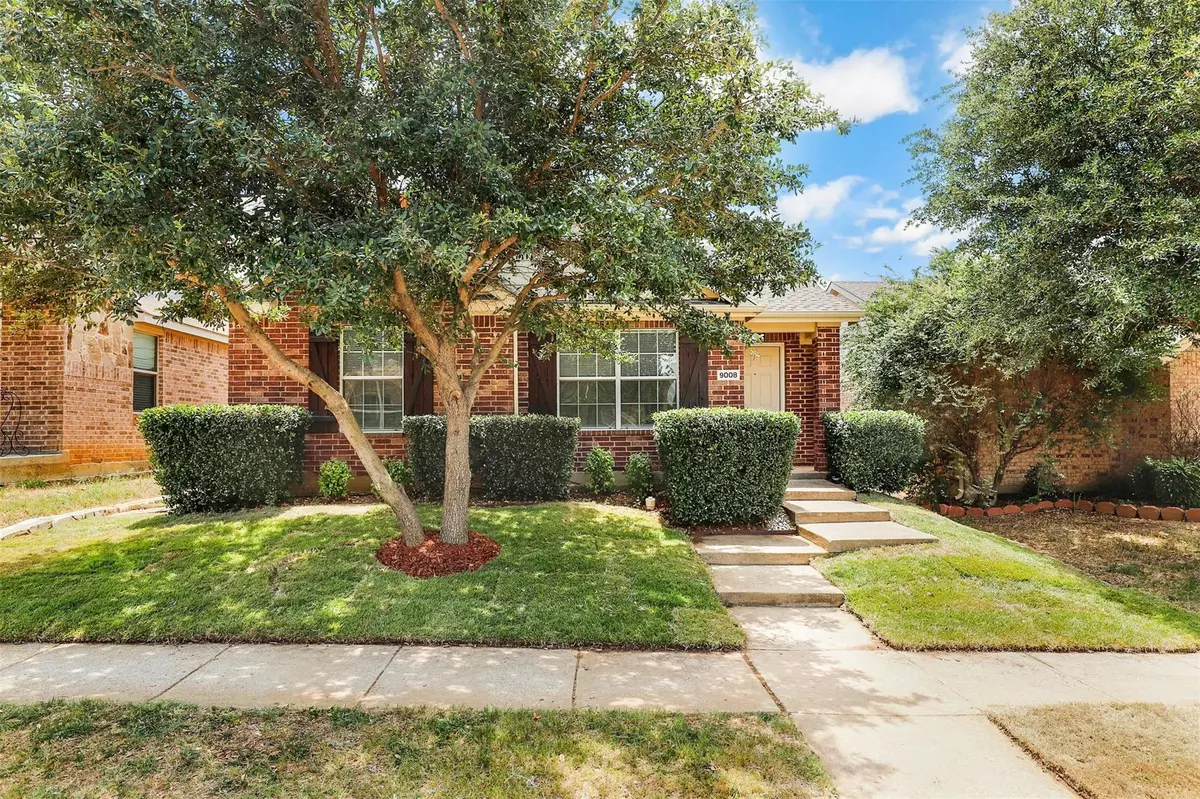$314,990
For more information regarding the value of a property, please contact us for a free consultation.
9008 Spurs Trail Aubrey, TX 76227
3 Beds
2 Baths
1,207 SqFt
Key Details
Property Type Single Family Home
Sub Type Single Family Residence
Listing Status Sold
Purchase Type For Sale
Square Footage 1,207 sqft
Price per Sqft $260
Subdivision Cross Oak Ranch Ph 2 Tr 1A
MLS Listing ID 20117390
Sold Date 08/22/22
Style Ranch
Bedrooms 3
Full Baths 2
HOA Fees $17
HOA Y/N Mandatory
Year Built 2007
Annual Tax Amount $4,377
Lot Size 4,007 Sqft
Acres 0.092
Property Description
Well-maintained & move-in-ready beauty in Aubrey! This north-facing 3 bed 2 bath charmer has a great open floorplan. The bright & airy living room flows wonderfully into the kitchen equipped with stainless steel appliances and the dining area. Recent water heater. Primary suite features a dual vanity bath, garden tub, shower, and walk-in closet. 2 additional great-sized bedrooms and a full bath. Step outside to the covered patio and private backyard. Surrounded by tons of restaurants and grocery stores plus easy access to 380. Come see for yourself!
Location
State TX
County Denton
Community Community Pool, Fishing, Fitness Center, Jogging Path/Bike Path, Lake, Park, Playground, Pool
Direction Travel South on FM720 from 380. Follow to Remington Dr and turn right. Turn right on Tonto St and follow the left turn to Redford Rd. Turn right on Dodge St. Turn left on Sundance Trail and right on Durango Dr. Follow to Spurs Trl and turn right. House is on the right.
Rooms
Dining Room 1
Interior
Interior Features Chandelier, Eat-in Kitchen, High Speed Internet Available, Open Floorplan, Vaulted Ceiling(s)
Heating Central, Electric, Heat Pump
Cooling Attic Fan, Ceiling Fan(s), Central Air, Electric, Heat Pump
Flooring Laminate, Vinyl
Appliance Built-in Refrigerator, Dishwasher, Electric Cooktop, Electric Oven, Microwave, Vented Exhaust Fan
Heat Source Central, Electric, Heat Pump
Laundry Electric Dryer Hookup, Utility Room, Full Size W/D Area, Washer Hookup
Exterior
Exterior Feature Rain Gutters
Garage Spaces 2.0
Fence Gate, Wood
Community Features Community Pool, Fishing, Fitness Center, Jogging Path/Bike Path, Lake, Park, Playground, Pool
Utilities Available Alley, Co-op Electric, Electricity Available, Individual Water Meter, MUD Sewer, MUD Water
Roof Type Shingle
Garage Yes
Building
Lot Description Landscaped
Story One
Foundation Slab
Structure Type Brick,Stone Veneer
Schools
School District Denton Isd
Others
Restrictions Architectural,Building,No Livestock,No Mobile Home
Ownership On File
Acceptable Financing Cash, Conventional, FHA, VA Loan
Listing Terms Cash, Conventional, FHA, VA Loan
Financing Cash
Read Less
Want to know what your home might be worth? Contact us for a FREE valuation!

Our team is ready to help you sell your home for the highest possible price ASAP

©2025 North Texas Real Estate Information Systems.
Bought with Chad Joyce • Aplomb Real Estate
GET MORE INFORMATION





