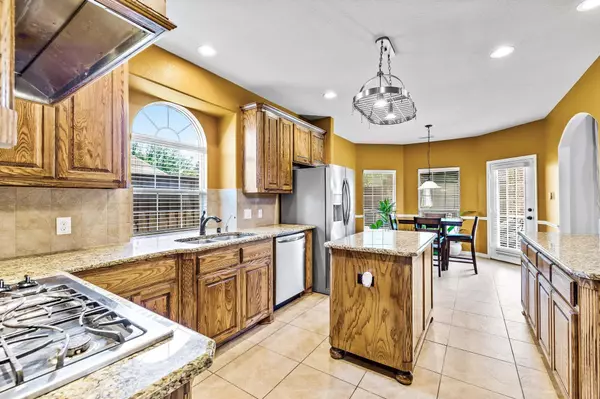$670,000
For more information regarding the value of a property, please contact us for a free consultation.
6502 Fieldcrest Lane Sachse, TX 75048
5 Beds
4 Baths
3,937 SqFt
Key Details
Property Type Single Family Home
Sub Type Single Family Residence
Listing Status Sold
Purchase Type For Sale
Square Footage 3,937 sqft
Price per Sqft $170
Subdivision Woodbridge Ph 7B
MLS Listing ID 20093201
Sold Date 08/22/22
Style Traditional
Bedrooms 5
Full Baths 3
Half Baths 1
HOA Fees $40/ann
HOA Y/N Mandatory
Year Built 2013
Annual Tax Amount $11,170
Lot Size 9,583 Sqft
Acres 0.22
Property Description
Perfect house with a pool in Woodbridge. This golf-course community features 6 swimming pools, club house, parks, and multiple walking trails near shopping and dining. This 5 bedroom home sits on a large corner lot leading to a cul-de-sac. The large living room with high vaulted ceilings opens to 2 dining areas and the large island kitchen features a double gas oven, butlers pantry, lots of countertop, and eat-in breakfast area. Separate office. Media room. Game room. 3-car garage. This house is perfect for entertaining. Hardwood floors throughout. The backyard oasis has a beautiful pool and spa, covered patio with tv hookup, string lighting over the open patio, and a BOB fence. Great schools. This house has everything you would want! Welcome home!
Location
State TX
County Dallas
Direction From 78, turn onto Sachse Rd. Next, turn left on Country Club Dr. Then turn right on Fieldcrest Ln and the house will be on the right.
Rooms
Dining Room 2
Interior
Interior Features Decorative Lighting, High Speed Internet Available, Kitchen Island, Open Floorplan, Pantry, Smart Home System, Sound System Wiring, Vaulted Ceiling(s), Walk-In Closet(s)
Heating Central, Electric, Fireplace(s)
Cooling Ceiling Fan(s), Central Air, Gas
Flooring Carpet, Hardwood, Tile
Fireplaces Number 1
Fireplaces Type Decorative, Gas Logs, Gas Starter, Living Room, Stone
Appliance Built-in Gas Range, Dishwasher, Gas Cooktop, Microwave, Plumbed For Gas in Kitchen, Refrigerator
Heat Source Central, Electric, Fireplace(s)
Exterior
Exterior Feature Covered Patio/Porch, Rain Gutters, Lighting, Outdoor Living Center
Garage Spaces 3.0
Fence Wood
Pool In Ground, Outdoor Pool, Private
Utilities Available All Weather Road, City Sewer, City Water, Concrete, Curbs, Sidewalk
Roof Type Composition
Parking Type Concrete, Driveway, Garage, Garage Door Opener
Garage Yes
Private Pool 1
Building
Lot Description Corner Lot, Cul-De-Sac, Landscaped
Story Two
Foundation Slab
Structure Type Brick
Schools
School District Garland Isd
Others
Ownership See Agent
Financing Conventional
Read Less
Want to know what your home might be worth? Contact us for a FREE valuation!

Our team is ready to help you sell your home for the highest possible price ASAP

©2024 North Texas Real Estate Information Systems.
Bought with Sarah Brimmage Cave • Keller Williams Realty Allen

GET MORE INFORMATION





