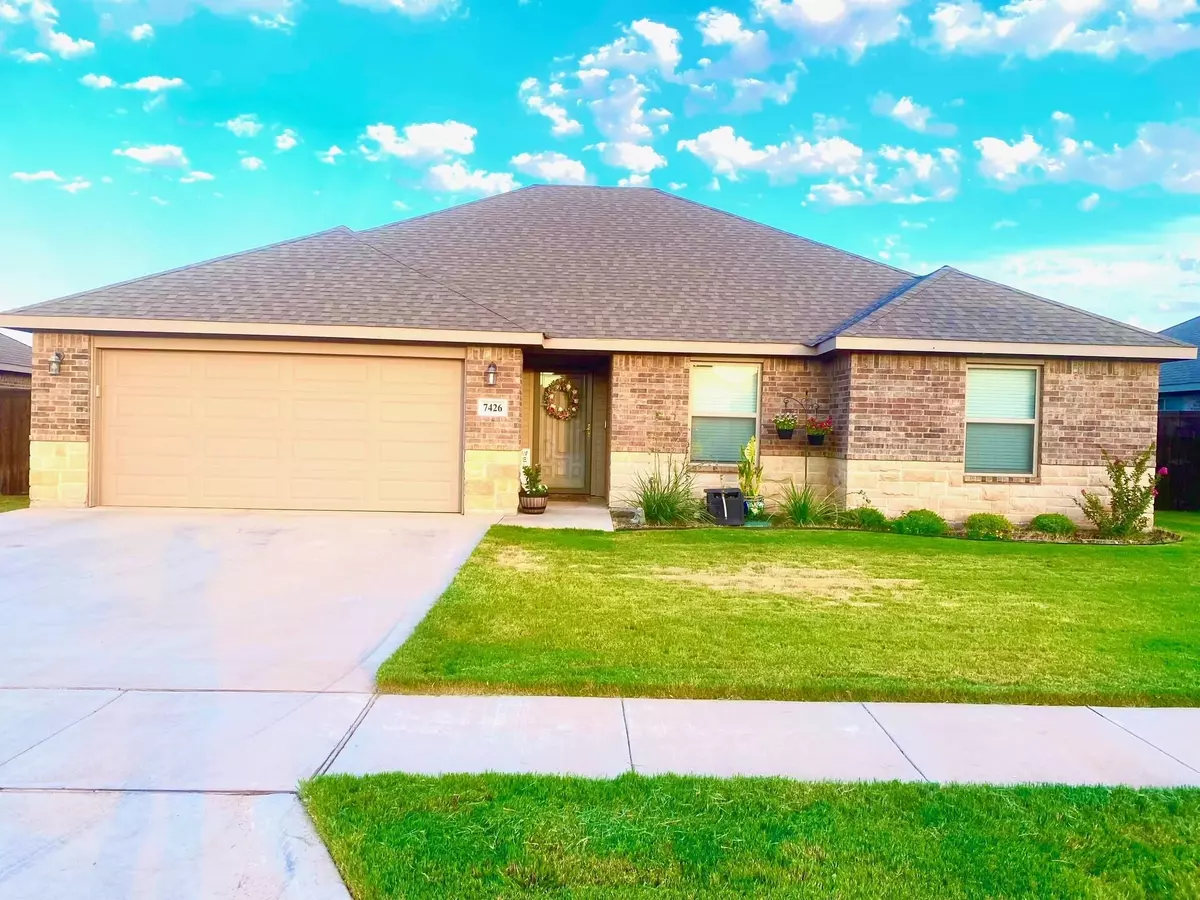$259,900
For more information regarding the value of a property, please contact us for a free consultation.
7426 Mountain View Road Abilene, TX 79602
3 Beds
2 Baths
1,600 SqFt
Key Details
Property Type Single Family Home
Sub Type Single Family Residence
Listing Status Sold
Purchase Type For Sale
Square Footage 1,600 sqft
Price per Sqft $162
Subdivision Carriage Hills Add
MLS Listing ID 20110386
Sold Date 08/17/22
Style Modern Farmhouse
Bedrooms 3
Full Baths 2
HOA Fees $20/ann
HOA Y/N Mandatory
Year Built 2018
Annual Tax Amount $5,485
Lot Size 7,884 Sqft
Acres 0.181
Property Description
Welcome Home. Better than new home conveniently located in Carriage Hills subdivision. Walk in and fall in love with the open living and kitchen area perfect for entertaining. Large walk in pantry. Under cabinet lights, light up the ample kitchen counter tops. Oversized master bedroom with en suite bathroom. Easy to keep luxury vinyl flooring through out the living areas and carpet in the bedrooms. You will enjoy the backyard with green grass and stained wood privacy fence. Sprinkler system in the front and back.
Location
State TX
County Taylor
Community Airport/Runway, Boat Ramp, Campground, Community Pool, Curbs, Fishing, Fitness Center, Golf, Hangar, Lake, Laundry, Park, Perimeter Fencing, Restaurant, Sidewalks, Tennis Court(S)
Direction From Maple Street (CR 125), to on to Carriage Hills Pkwy, take 3rd Right onto Mountain view, 7426 is in the middle of the block on the right.
Rooms
Dining Room 1
Interior
Interior Features Built-in Features, Cable TV Available, Double Vanity, Granite Counters, High Speed Internet Available, Kitchen Island, Open Floorplan, Pantry, Vaulted Ceiling(s), Walk-In Closet(s)
Heating Central, Electric, ENERGY STAR Qualified Equipment, ENERGY STAR/ACCA RSI Qualified Installation, Fireplace(s), Heat Pump
Cooling Ceiling Fan(s), Central Air, Electric, ENERGY STAR Qualified Equipment, Heat Pump, Roof Turbine(s)
Flooring Carpet, Vinyl
Fireplaces Number 1
Fireplaces Type Living Room
Equipment Satellite Dish
Appliance Dishwasher, Disposal, Electric Cooktop, Electric Oven, Ice Maker, Microwave, Plumbed for Ice Maker, Refrigerator, Water Filter, Water Purifier
Heat Source Central, Electric, ENERGY STAR Qualified Equipment, ENERGY STAR/ACCA RSI Qualified Installation, Fireplace(s), Heat Pump
Laundry Electric Dryer Hookup, Utility Room
Exterior
Exterior Feature Covered Patio/Porch, Lighting, Private Yard
Garage Spaces 2.0
Fence Back Yard, Perimeter, Privacy, Wood
Community Features Airport/Runway, Boat Ramp, Campground, Community Pool, Curbs, Fishing, Fitness Center, Golf, Hangar, Lake, Laundry, Park, Perimeter Fencing, Restaurant, Sidewalks, Tennis Court(s)
Utilities Available Asphalt, City Water, Community Mailbox, Concrete, Curbs, Electricity Available, Electricity Connected, Individual Water Meter, Phone Available, Sidewalk, Underground Utilities
Roof Type Composition
Garage Yes
Building
Lot Description Landscaped, Level, Lrg. Backyard Grass, Sprinkler System, Subdivision
Story One
Foundation Slab
Structure Type Brick,Concrete,Frame,Rock/Stone,Siding,Wood
Schools
School District Abilene Isd
Others
Ownership Paul
Acceptable Financing Cash, Conventional, FHA, VA Loan
Listing Terms Cash, Conventional, FHA, VA Loan
Financing FHA
Read Less
Want to know what your home might be worth? Contact us for a FREE valuation!

Our team is ready to help you sell your home for the highest possible price ASAP

©2025 North Texas Real Estate Information Systems.
Bought with Randall Whiten • KW SYNERGY
GET MORE INFORMATION





