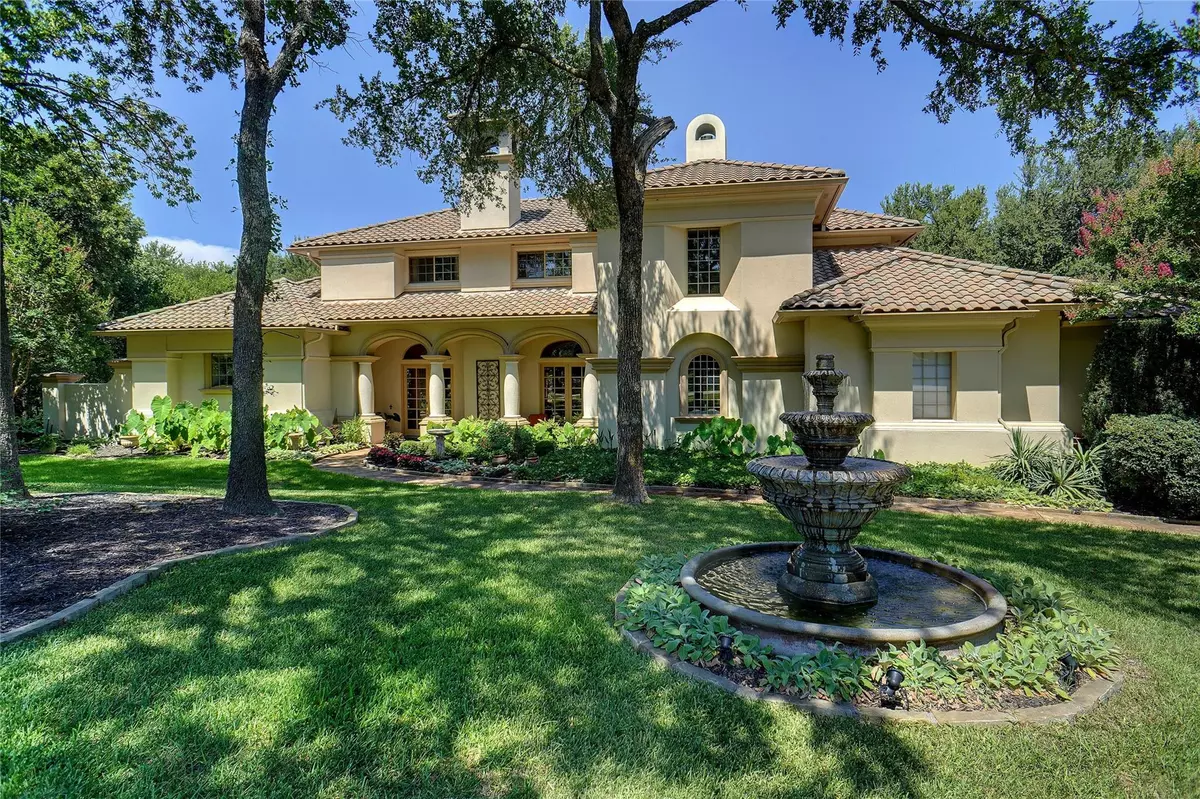$1,370,000
For more information regarding the value of a property, please contact us for a free consultation.
2709 River Bend Trail Flower Mound, TX 75022
4 Beds
5 Baths
4,340 SqFt
Key Details
Property Type Single Family Home
Sub Type Single Family Residence
Listing Status Sold
Purchase Type For Sale
Square Footage 4,340 sqft
Price per Sqft $315
Subdivision River Oaks Estates
MLS Listing ID 20078671
Sold Date 08/15/22
Style Mediterranean
Bedrooms 4
Full Baths 4
Half Baths 1
HOA Fees $53/ann
HOA Y/N Mandatory
Year Built 1999
Annual Tax Amount $15,884
Lot Size 1.060 Acres
Acres 1.06
Property Description
BEAUTIFUL CUSTOM MEDITERRANEAN ESTATE ON HEAVILY TREED 1 AC CREEK LOT in the highly sought after River Oaks neighborhood. This home has many special features to include outdoor living space w fireplace & remote louvered patio roof, beautiful front yard fountain, built in rear yard fire pit plus a cooled & heated 3 car garage w workbench! The landscape & grounds are exceptional & can be seen from the many floor to ceiling windows throughout the house. The kitchen is loaded w chef quality appliances, lots of storage & a fireplace in the breakfast nook! The primary suite has dual closets, spa like bath & great views. Also offered is a lrg formal living & dining w hand scraped woods, full wet bar & office or 5th bedrm. Upstairs is full size gameroom & 3 large bedrooms w 2 full baths. You'll love the comfortable family room w more full size windows showing off the gorgeous back yard! River Oaks is close to parks, bike trails & highly desired Flower Mound schools.
Location
State TX
County Denton
Direction GPS
Rooms
Dining Room 2
Interior
Interior Features Built-in Wine Cooler, Cable TV Available, Decorative Lighting, Eat-in Kitchen, Granite Counters, High Speed Internet Available, Kitchen Island, Walk-In Closet(s), Wet Bar
Heating Central, Natural Gas
Cooling Central Air, Electric
Flooring Carpet, Ceramic Tile, Wood
Fireplaces Number 3
Fireplaces Type Gas Logs, Gas Starter
Appliance Built-in Refrigerator, Dishwasher, Disposal, Gas Cooktop, Microwave, Double Oven, Trash Compactor
Heat Source Central, Natural Gas
Exterior
Exterior Feature Awning(s), Balcony, Courtyard, Covered Patio/Porch, Rain Gutters, Lighting, Outdoor Living Center
Garage Spaces 3.0
Fence Wrought Iron
Utilities Available City Sewer, City Water
Waterfront Description Creek
Roof Type Tile
Garage Yes
Building
Lot Description Adjacent to Greenbelt, Landscaped, Lrg. Backyard Grass, Many Trees, Sprinkler System
Story Two
Foundation Slab
Structure Type Stucco
Schools
School District Lewisville Isd
Others
Ownership See Tax
Acceptable Financing Cash, Conventional, FHA, VA Loan
Listing Terms Cash, Conventional, FHA, VA Loan
Financing Conventional
Read Less
Want to know what your home might be worth? Contact us for a FREE valuation!

Our team is ready to help you sell your home for the highest possible price ASAP

©2024 North Texas Real Estate Information Systems.
Bought with Janet Peterman • Monument Realty - West

GET MORE INFORMATION





