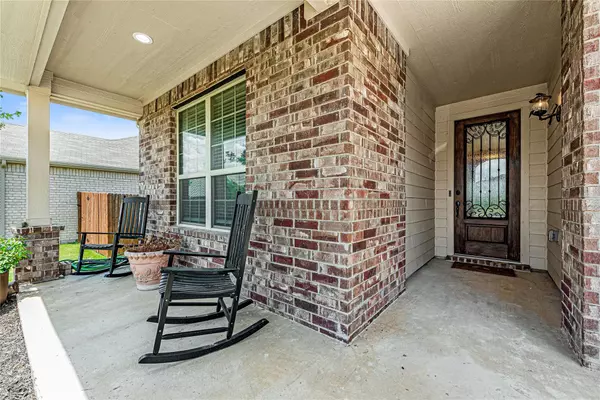$349,990
For more information regarding the value of a property, please contact us for a free consultation.
3807 Wheatland Trail Heartland, TX 75126
3 Beds
2 Baths
1,750 SqFt
Key Details
Property Type Single Family Home
Sub Type Single Family Residence
Listing Status Sold
Purchase Type For Sale
Square Footage 1,750 sqft
Price per Sqft $199
Subdivision Heartland Ph 10B
MLS Listing ID 20081206
Sold Date 08/08/22
Style Traditional
Bedrooms 3
Full Baths 2
HOA Fees $18
HOA Y/N Mandatory
Year Built 2019
Annual Tax Amount $7,583
Lot Size 8,058 Sqft
Acres 0.185
Lot Dimensions 62 x 130
Property Description
This beautiful 1 story home is loaded with extras. NO CARPET in this home! Luxury Vinyl Plank in all the main living, bedroom areas, and tile in the bathrooms, utility, pantry, and kitchen. Upgraded lighting fixtures inside and outside. Kitchen includes luxury composite double sink, granite countertops, under cabinet lighting, oversized rectangle tile, and gas range for the chef in your family. Main bathroom suite is oversized and includes his & hers separate closets, dual vanities, and garden tub. Don't forget your covered front porch to relax under after a hard day at work. Your kids and pets will love playing in the large backyard that backs up to a scenic wooded area for maximum privacy. Great location to live in this amazing community and only 30 minutes from downtown Dallas.
Location
State TX
County Kaufman
Community Club House, Community Pool, Fitness Center, Lake, Park, Playground, Pool, Sidewalks
Direction GPS
Rooms
Dining Room 2
Interior
Interior Features Cable TV Available, Double Vanity, Eat-in Kitchen, Granite Counters, High Speed Internet Available, Kitchen Island, Open Floorplan, Pantry, Walk-In Closet(s)
Heating Central, Natural Gas
Cooling Central Air, Electric
Flooring Luxury Vinyl Plank, Tile
Fireplaces Number 1
Fireplaces Type Gas Logs
Appliance Dishwasher, Gas Range, Microwave, Plumbed For Gas in Kitchen, Plumbed for Ice Maker
Heat Source Central, Natural Gas
Laundry Electric Dryer Hookup, Utility Room, Full Size W/D Area
Exterior
Exterior Feature Covered Patio/Porch, Rain Gutters, Lighting
Garage Spaces 2.0
Fence Back Yard, Wood
Community Features Club House, Community Pool, Fitness Center, Lake, Park, Playground, Pool, Sidewalks
Utilities Available City Sewer, City Water, Other
Roof Type Composition
Garage Yes
Building
Lot Description Adjacent to Greenbelt, Interior Lot, Landscaped, Lrg. Backyard Grass, Sprinkler System, Subdivision
Story One
Foundation Slab
Structure Type Brick,Fiber Cement
Schools
School District Crandall Isd
Others
Restrictions Deed
Ownership Julie E Geist
Acceptable Financing Cash, Conventional, FHA, USDA Loan, VA Loan
Listing Terms Cash, Conventional, FHA, USDA Loan, VA Loan
Financing FHA
Special Listing Condition Deed Restrictions
Read Less
Want to know what your home might be worth? Contact us for a FREE valuation!

Our team is ready to help you sell your home for the highest possible price ASAP

©2025 North Texas Real Estate Information Systems.
Bought with Binu Mathew • Alive Real Estate, LLC
GET MORE INFORMATION





