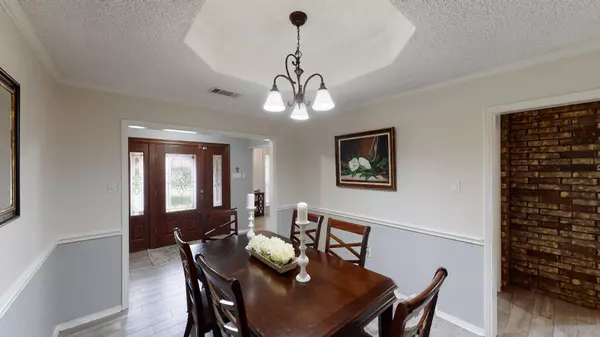$390,000
For more information regarding the value of a property, please contact us for a free consultation.
704 Pleasantview Drive Bedford, TX 76021
3 Beds
2 Baths
2,351 SqFt
Key Details
Property Type Single Family Home
Sub Type Single Family Residence
Listing Status Sold
Purchase Type For Sale
Square Footage 2,351 sqft
Price per Sqft $165
Subdivision Mayfair Hills Add
MLS Listing ID 20056104
Sold Date 07/29/22
Style Traditional
Bedrooms 3
Full Baths 2
HOA Y/N None
Year Built 1981
Annual Tax Amount $7,052
Lot Size 10,105 Sqft
Acres 0.232
Property Description
Mayfair hills charm in this wonderful place to call home. Massive backyard space w a massive, mature shade tree, Covered patio, super long driveway, perfect for kids to play on or extra parking. You'll enjoy the masonry & carpentry details in main living area. All of the wood paneling has been painted bright & white. Lots of room to put all kinds of furniture arrangements and even a window seat that is perfect for your family pet. Pass through wet bar area into the living room, perfect for entertaining. Large Formal Dining greets you as you enter the home. Grey wood ceramic tiles have been installed throughout most of the home and hallways. Breakfast room features built in hutch & large double door glass pantry directly across from the kitchen, which is a U shaped layout (great for easy cooking) & opens up to the breakfast area & second living space. Split Layout w very Large Master suite w 2 walk in closet spaces, a large separate shower, separate vanities & jetted garden tub.
Location
State TX
County Tarrant
Direction Near L.D. Bell High School, from Brown trail - turn east on Pleasantview Drive.
Rooms
Dining Room 2
Interior
Interior Features Cable TV Available, Decorative Lighting, Vaulted Ceiling(s)
Heating Central, Natural Gas
Cooling Central Air, Electric
Flooring Carpet, Ceramic Tile
Fireplaces Number 1
Fireplaces Type Brick, Gas Starter, Wood Burning
Appliance Dishwasher, Disposal, Electric Cooktop, Electric Oven, Microwave, Plumbed for Ice Maker, Vented Exhaust Fan
Heat Source Central, Natural Gas
Exterior
Garage Spaces 2.0
Fence Wood
Utilities Available City Sewer, City Water, Concrete, Curbs
Roof Type Composition
Garage Yes
Building
Lot Description Few Trees, Landscaped, Lrg. Backyard Grass, Sprinkler System
Story One
Foundation Slab
Structure Type Brick,Siding
Schools
School District Hurst-Euless-Bedford Isd
Others
Ownership Joseph & Briana Lamb
Acceptable Financing Cash, Conventional, FHA, Texas Vet, VA Loan
Listing Terms Cash, Conventional, FHA, Texas Vet, VA Loan
Financing FHA
Read Less
Want to know what your home might be worth? Contact us for a FREE valuation!

Our team is ready to help you sell your home for the highest possible price ASAP

©2025 North Texas Real Estate Information Systems.
Bought with Carrie Behm • RE/MAX Trinity
GET MORE INFORMATION





