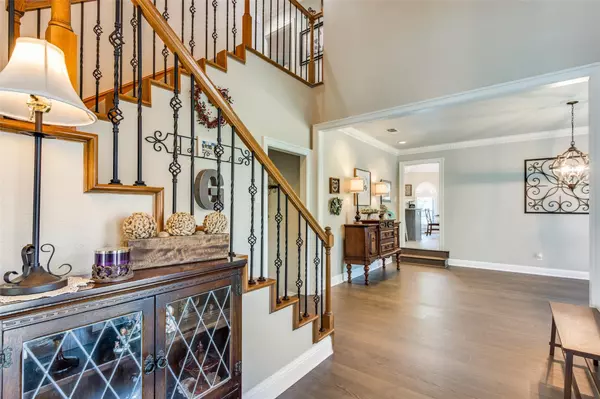$859,000
For more information regarding the value of a property, please contact us for a free consultation.
500 Huntersridge Court Irving, TX 75063
4 Beds
4 Baths
2,981 SqFt
Key Details
Property Type Single Family Home
Sub Type Single Family Residence
Listing Status Sold
Purchase Type For Sale
Square Footage 2,981 sqft
Price per Sqft $288
Subdivision Kinwest Sec 20 Residence Ph 01 1St
MLS Listing ID 20078945
Sold Date 07/19/22
Style Traditional
Bedrooms 4
Full Baths 3
Half Baths 1
HOA Fees $173/ann
HOA Y/N Mandatory
Year Built 1984
Annual Tax Amount $11,434
Lot Size 0.314 Acres
Acres 0.3141
Lot Dimensions 50x170x110x174
Property Description
Stately Custom Home on oversized lot on cul-de-sac in gated Hackberry Creek. Home has been tastefully remodeled and completely updated and is move-in ready. Ideal for entertaining with plenty of room for family and guests. Open and flexible layout with a luxurious downstairs primary bedroom suite, large living areas and a beautiful gourmet kitchen with a vaulted breakfast nook. Family-media room features an incredible wine-bar entertaining area, a wall of windows and doors that open to the resort-style pool and large backyard. Three additional bedrooms and two well-appointed baths on second floor. Extensive renovations and updates make this home feel like new and attention has been given to every detail. The new kitchen features a large island and custom countertops, custom cabinets, high-end stainless steel appliances and designer lighting. Other Upgrades include hardwood floors, custom plantation shutters and custom paint, new roof, new energy-efficient windows & HVAC. A must see!
Location
State TX
County Dallas
Community Curbs, Gated, Greenbelt, Guarded Entrance, Perimeter Fencing, Playground, Sidewalks
Direction In Hackberry Creek Village gated community, access from gate 1 on Royal Lane. Just north of 114 and west of 161
Rooms
Dining Room 2
Interior
Interior Features Built-in Features, Built-in Wine Cooler, Cable TV Available, Cathedral Ceiling(s), Chandelier, Decorative Lighting, Double Vanity, Eat-in Kitchen, Flat Screen Wiring, Granite Counters, High Speed Internet Available, Kitchen Island, Natural Woodwork, Open Floorplan, Paneling, Pantry, Sound System Wiring, Vaulted Ceiling(s), Wainscoting, Walk-In Closet(s), Wet Bar, Wired for Data, Other
Heating Natural Gas, Zoned
Cooling Central Air, Electric, Multi Units, Roof Turbine(s)
Flooring Carpet, Ceramic Tile, Hardwood, Wood
Fireplaces Number 1
Fireplaces Type Living Room
Appliance Commercial Grade Range, Commercial Grade Vent, Dishwasher, Disposal, Gas Range, Gas Water Heater, Plumbed For Gas in Kitchen, Plumbed for Ice Maker, Tankless Water Heater, Vented Exhaust Fan
Heat Source Natural Gas, Zoned
Exterior
Garage Spaces 2.0
Pool Fenced, Gunite, Heated, In Ground, Outdoor Pool, Pool Sweep, Private, Pump, Separate Spa/Hot Tub, Water Feature, Waterfall
Community Features Curbs, Gated, Greenbelt, Guarded Entrance, Perimeter Fencing, Playground, Sidewalks
Utilities Available City Sewer, City Water, Concrete, Curbs, Electricity Connected, Individual Gas Meter, Individual Water Meter, Natural Gas Available, Sewer Available, Sidewalk, Underground Utilities
Roof Type Composition,Shingle
Garage Yes
Private Pool 1
Building
Story Two
Foundation Concrete Perimeter, Pillar/Post/Pier
Structure Type Brick,Frame,Rock/Stone,Siding
Schools
School District Carrollton-Farmers Branch Isd
Others
Ownership Gaddis Family Trut
Acceptable Financing Conventional
Listing Terms Conventional
Financing Conventional
Special Listing Condition Survey Available
Read Less
Want to know what your home might be worth? Contact us for a FREE valuation!

Our team is ready to help you sell your home for the highest possible price ASAP

©2025 North Texas Real Estate Information Systems.
Bought with Liezl Maliwat • Century 21 Judge Fite
GET MORE INFORMATION





