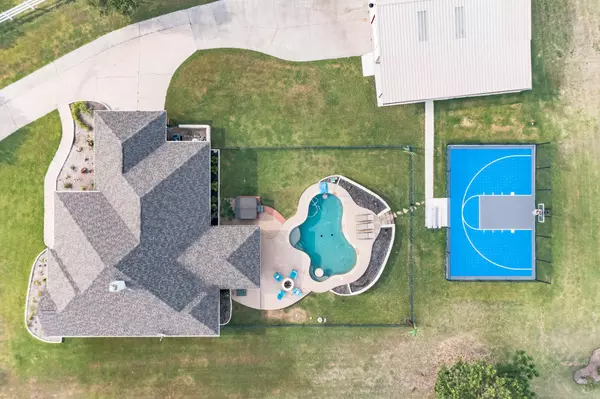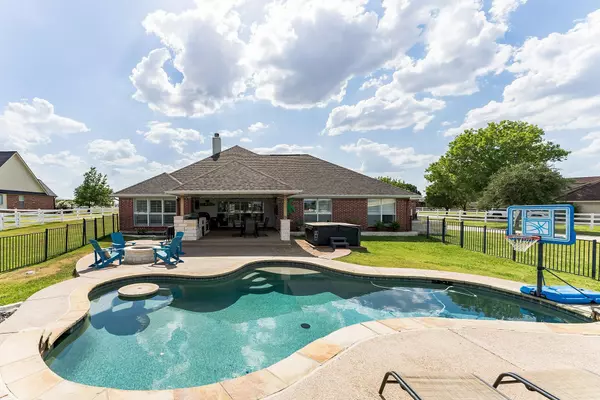$700,000
For more information regarding the value of a property, please contact us for a free consultation.
10332 Round Hill Road Fort Worth, TX 76131
4 Beds
2 Baths
2,245 SqFt
Key Details
Property Type Single Family Home
Sub Type Single Family Residence
Listing Status Sold
Purchase Type For Sale
Square Footage 2,245 sqft
Price per Sqft $311
Subdivision Fossil Creek Estates Add
MLS Listing ID 20092080
Sold Date 07/28/22
Bedrooms 4
Full Baths 2
HOA Fees $83/qua
HOA Y/N Mandatory
Year Built 1999
Annual Tax Amount $8,977
Lot Size 2.805 Acres
Acres 2.805
Property Description
Come visit the wide open spaces in Fossil Creek Estates. This relaxing equestrian community boasts multi-acre homesites with 50+ac of riding trails and a private arena. This home sits on 2.8ac and is perfect for those who love spending time outdoors. Cool off in the sparkling gunite pool after a game on the sport court. Bring the inside out to prepare meals in the new outdoor kitchen complete with SS gas grill, green egg, SS fridge, and storage galore! If sittin' a spell is your style, you'll be covered on the front porch, back patio or get cozy around the fire pit in the fall and the hot tub year round. 30'x40' insulated workshop with electricity, double garage doors with pull through. Updated finishes throughout! Quartz countertops, new backsplash, farm sink, SS appliances, and luxury vinyl planking make meal prep fun again. Open concept to family room with new shiplap wood burning fireplace leads to split bedrooms, one with a built in loft bed! This is a fabulous country estate!
Location
State TX
County Tarrant
Community Gated, Horse Facilities, Jogging Path/Bike Path, Perimeter Fencing
Direction GPS Friendly :)Enter at Main Entrance on Wickwood.
Rooms
Dining Room 1
Interior
Interior Features Cable TV Available, Decorative Lighting, Double Vanity, Flat Screen Wiring, High Speed Internet Available, Kitchen Island, Loft, Open Floorplan, Pantry, Vaulted Ceiling(s), Walk-In Closet(s)
Heating Central, Electric, Fireplace(s)
Cooling Ceiling Fan(s), Central Air, Electric
Flooring Carpet, Ceramic Tile, Luxury Vinyl Plank
Fireplaces Number 1
Fireplaces Type Family Room, Wood Burning
Appliance Dishwasher, Disposal, Electric Cooktop, Electric Oven, Microwave, Refrigerator, Vented Exhaust Fan, Water Purifier, Water Softener
Heat Source Central, Electric, Fireplace(s)
Laundry Electric Dryer Hookup, Utility Room, Washer Hookup
Exterior
Exterior Feature Attached Grill, Awning(s), Basketball Court, Covered Patio/Porch, Fire Pit, Gas Grill, Rain Gutters, Lighting, Outdoor Grill, Outdoor Kitchen, Sport Court
Garage Spaces 2.0
Fence Back Yard, Full, Vinyl, Wrought Iron
Pool Fenced, Gunite, In Ground, Outdoor Pool, Pool Sweep, Salt Water, Separate Spa/Hot Tub, Water Feature
Community Features Gated, Horse Facilities, Jogging Path/Bike Path, Perimeter Fencing
Utilities Available Aerobic Septic, Cable Available, Electricity Connected, Private Water, Underground Utilities, Well
Roof Type Composition,Shingle
Garage Yes
Private Pool 1
Building
Lot Description Acreage, Cleared, Landscaped, Level, Lrg. Backyard Grass, Pasture, Sprinkler System, Subdivision
Story One
Foundation Slab
Structure Type Brick,Fiber Cement,Rock/Stone
Schools
School District Northwest Isd
Others
Restrictions Animals,Building,Deed
Acceptable Financing Cash, Conventional, VA Loan
Listing Terms Cash, Conventional, VA Loan
Financing Conventional
Special Listing Condition Aerial Photo, Deed Restrictions, Survey Available
Read Less
Want to know what your home might be worth? Contact us for a FREE valuation!

Our team is ready to help you sell your home for the highest possible price ASAP

©2024 North Texas Real Estate Information Systems.
Bought with Kimberly Ferguson • Coldwell Banker Realty

GET MORE INFORMATION





