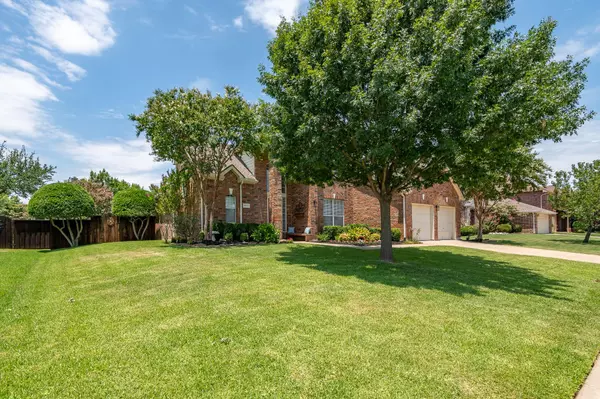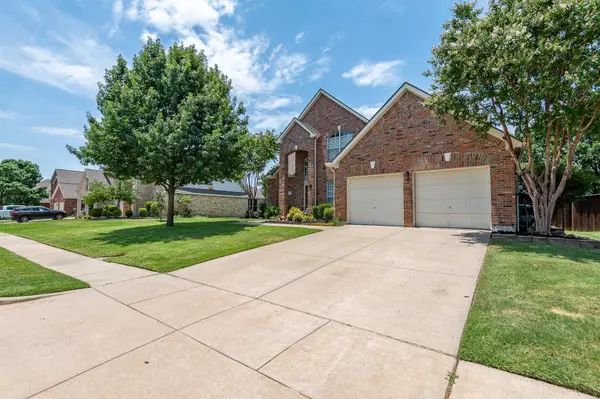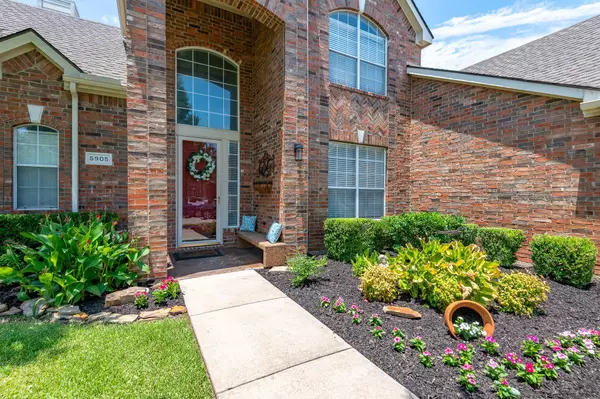$574,900
For more information regarding the value of a property, please contact us for a free consultation.
5905 Northcrest Drive Flower Mound, TX 75028
4 Beds
3 Baths
2,935 SqFt
Key Details
Property Type Single Family Home
Sub Type Single Family Residence
Listing Status Sold
Purchase Type For Sale
Square Footage 2,935 sqft
Price per Sqft $195
Subdivision Stone Hill Farms Ph 3 A
MLS Listing ID 20100261
Sold Date 07/29/22
Bedrooms 4
Full Baths 2
Half Baths 1
HOA Fees $52/ann
HOA Y/N Mandatory
Year Built 1998
Annual Tax Amount $8,902
Lot Size 10,410 Sqft
Acres 0.239
Property Description
Beautifully updated home with picturesque backyard oasis! This lovely home features: 4 bedrooms, 2 full & 1 half bathrooms, 2 dining areas, 2 living areas (game room upstairs), lots of storage areas throughout, extensive hand-scraped wood floors, updated bathrooms, custom built-ins in living room & playroom, updated fireplace in living room, tons of windows that flood the home with natural light, elegant chandeliers in entry way & dining room areas. Open concept eat-in kitchen includes stainless steel appliances - dark countertops - & upgraded cabinets. Oversized downstairs primary bedroom has seating area & en-suite bathroom. The dream backyard showcases a Pebble Tec pool & spa, built-in seating, gorgeous landscaping, natural gas grill & a large covered patio with ceiling fans. Recent updates: new paint throughout, new carpet throughout, wall length built-ins in game room. Close proximity to schools, highways, restaurants, retail, & located within 15-20 minutes of The DFW Airport.
Location
State TX
County Denton
Direction GPS is correct.
Rooms
Dining Room 2
Interior
Interior Features Cable TV Available, Chandelier, Double Vanity, Eat-in Kitchen, Granite Counters, High Speed Internet Available, Open Floorplan, Walk-In Closet(s)
Heating Natural Gas
Cooling Electric
Flooring Carpet, Tile, Wood
Fireplaces Number 1
Fireplaces Type Gas
Appliance Dishwasher, Disposal, Electric Oven, Gas Cooktop, Microwave, Double Oven, Other
Heat Source Natural Gas
Exterior
Exterior Feature Covered Patio/Porch
Garage Spaces 2.0
Fence Wood
Pool In Ground, Pool/Spa Combo
Utilities Available City Sewer, City Water
Roof Type Composition
Garage Yes
Private Pool 1
Building
Story Two
Foundation Slab
Structure Type Brick
Schools
School District Lewisville Isd
Others
Ownership Tax
Financing Conventional
Read Less
Want to know what your home might be worth? Contact us for a FREE valuation!

Our team is ready to help you sell your home for the highest possible price ASAP

©2024 North Texas Real Estate Information Systems.
Bought with Jill Price • Compass RE Texas, LLC

GET MORE INFORMATION





