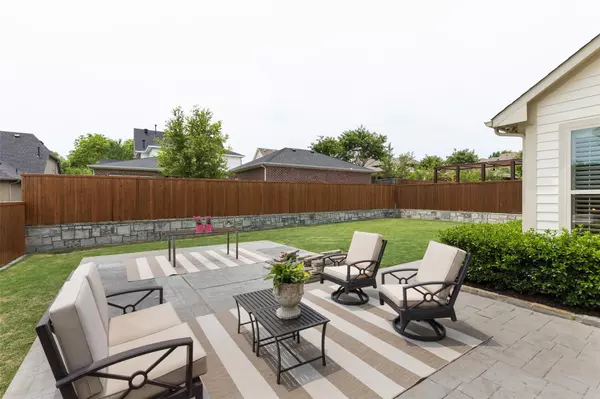$829,900
For more information regarding the value of a property, please contact us for a free consultation.
7113 Ripley Street Mckinney, TX 75071
4 Beds
4 Baths
3,907 SqFt
Key Details
Property Type Single Family Home
Sub Type Single Family Residence
Listing Status Sold
Purchase Type For Sale
Square Footage 3,907 sqft
Price per Sqft $212
Subdivision Tucker Hill Ph 1A
MLS Listing ID 20061177
Sold Date 07/29/22
Style Craftsman
Bedrooms 4
Full Baths 3
Half Baths 1
HOA Fees $141/qua
HOA Y/N Mandatory
Year Built 2010
Annual Tax Amount $12,961
Lot Size 8,363 Sqft
Acres 0.192
Lot Dimensions 68x124
Property Description
Exceptional opportunity to be located in the coveted Tucker Hill neighborhood and Prosper ISD. Home boasts dedicated downstairs office, dining room, chef's kitchen and open concept living room with wall of windows looking out over the large and private backyard and patio with room for a pool. The primary bedroom is large and offers a sitting area and a spa like ensuite bath and walk in closet. A second guest bedroom is downstairs and has use to a private full bath. Upstairs has a game room, and media room with sound reduction features, wet bar and two additional bedrooms with walk in closets. The garage is a handyman's dream with tons of storage offerings and full deluxe work bench area. Hardwood floors throughout most of the home. Plantation shutters, designer light fixtures and custom wallpaper. Tucker Hill offers beautifully landscaped areas and green space. A welcoming community center and pool as well as an often used central square area for neighborhood gatherings.
Location
State TX
County Collin
Community Club House, Community Pool, Greenbelt, Playground, Pool, Sidewalks
Direction Please use GPS.
Rooms
Dining Room 2
Interior
Interior Features Built-in Features, Chandelier, Decorative Lighting, Double Vanity, Eat-in Kitchen, Flat Screen Wiring, Granite Counters, High Speed Internet Available, Kitchen Island, Open Floorplan, Pantry, Sound System Wiring, Walk-In Closet(s), Wet Bar
Heating Central, ENERGY STAR Qualified Equipment, Natural Gas
Cooling Ceiling Fan(s), Central Air, Electric, ENERGY STAR Qualified Equipment
Flooring Carpet, Tile, Wood
Fireplaces Number 1
Fireplaces Type Family Room, Gas Logs, Gas Starter, Glass Doors
Equipment None
Appliance Dishwasher, Disposal, Electric Oven, Gas Cooktop, Microwave, Convection Oven, Refrigerator, Vented Exhaust Fan
Heat Source Central, ENERGY STAR Qualified Equipment, Natural Gas
Laundry Electric Dryer Hookup, Full Size W/D Area, Washer Hookup
Exterior
Exterior Feature Covered Patio/Porch, Rain Gutters
Garage Spaces 3.0
Fence Back Yard, Fenced
Community Features Club House, Community Pool, Greenbelt, Playground, Pool, Sidewalks
Utilities Available City Sewer, City Water, Co-op Electric, Curbs, Electricity Available, Individual Gas Meter, Sidewalk
Roof Type Composition
Garage Yes
Building
Lot Description Interior Lot
Story Two
Foundation Slab
Structure Type Brick,Fiber Cement,Rock/Stone
Schools
School District Prosper Isd
Others
Restrictions Development
Ownership See Tax Records
Acceptable Financing Cash, Conventional, FHA, VA Loan
Listing Terms Cash, Conventional, FHA, VA Loan
Financing Conventional
Read Less
Want to know what your home might be worth? Contact us for a FREE valuation!

Our team is ready to help you sell your home for the highest possible price ASAP

©2024 North Texas Real Estate Information Systems.
Bought with Ron Hunt • Coldwell Banker Apex, REALTORS
GET MORE INFORMATION





