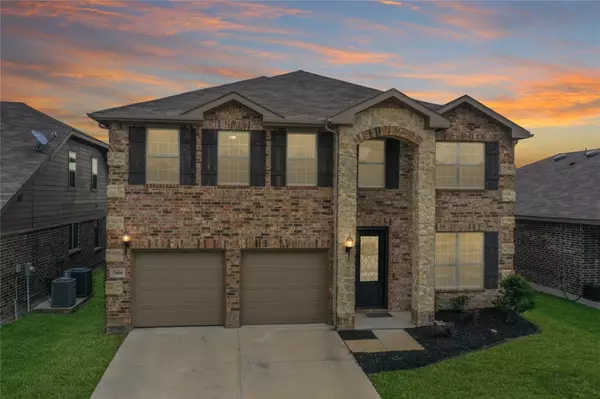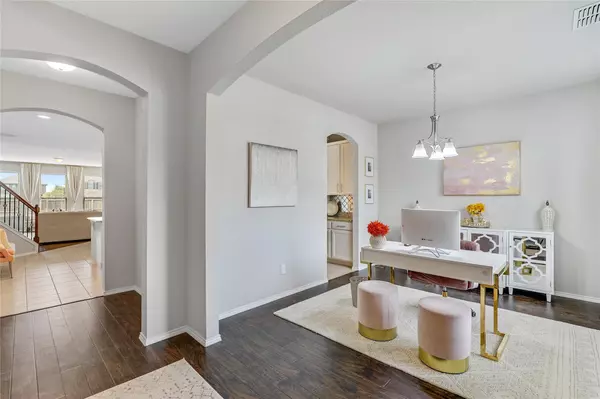$475,000
For more information regarding the value of a property, please contact us for a free consultation.
7408 Boat Wind Road Fort Worth, TX 76179
5 Beds
4 Baths
4,038 SqFt
Key Details
Property Type Single Family Home
Sub Type Single Family Residence
Listing Status Sold
Purchase Type For Sale
Square Footage 4,038 sqft
Price per Sqft $117
Subdivision Lake Vista Ranch
MLS Listing ID 20049075
Sold Date 07/28/22
Bedrooms 5
Full Baths 3
Half Baths 1
HOA Fees $25/ann
HOA Y/N Mandatory
Year Built 2018
Annual Tax Amount $10,321
Lot Size 5,488 Sqft
Acres 0.126
Property Description
COME and SEE this BEAUTIFUL 2018 home, built by History Maker with the Ebony Floor Plan in the desirable Lake Vista Community!LOTS of UPGRADES in this home, including a beautiful, one of a kind, personally designed Iron front door!This is an incredible floor plan for anyone who needs space! It features an open concept great room, designated office, large laundry with counter and cabinet space, private downstairs master suite with walk-in closet, HUGE upstairs game room, HUGE media room, plus 4 spacious secondary bedrooms (all with walk-in closets) & two guest bedrooms with jack & jill bathroom arrangement. Property is conveniently located with quick access to 820, downtown Fort Worth, Joint Reserve Base, Eagle Mountain Lake, & Boswell High School & within walking distance to the neighborhood park.
Location
State TX
County Tarrant
Community Playground
Direction E Bailey Boswell Road to left on Bowman Roberts Road to right on Skysail Road to right on BoatWind Road. GPS
Rooms
Dining Room 2
Interior
Interior Features Cable TV Available, Decorative Lighting, Flat Screen Wiring, Granite Counters, High Speed Internet Available, Kitchen Island, Open Floorplan, Pantry
Heating Central, Electric
Cooling Attic Fan, Ceiling Fan(s), Central Air, Electric
Flooring Carpet, Laminate
Appliance Dishwasher, Disposal, Electric Cooktop, Electric Oven, Electric Range, Electric Water Heater, Microwave, Refrigerator
Heat Source Central, Electric
Exterior
Garage Spaces 2.0
Community Features Playground
Utilities Available City Sewer
Roof Type Composition,Shingle
Parking Type 2-Car Double Doors, Driveway, Epoxy Flooring, Garage, Garage Door Opener, Garage Faces Front
Garage Yes
Building
Story Two
Foundation Slab
Structure Type Brick,Rock/Stone
Schools
School District Eagle Mt-Saginaw Isd
Others
Financing Cash
Read Less
Want to know what your home might be worth? Contact us for a FREE valuation!

Our team is ready to help you sell your home for the highest possible price ASAP

©2024 North Texas Real Estate Information Systems.
Bought with Greg Knapp • Artistic Real Estate Group

GET MORE INFORMATION





