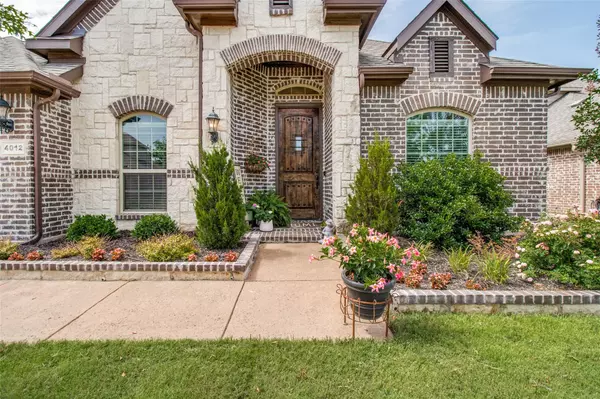$475,000
For more information regarding the value of a property, please contact us for a free consultation.
4012 Magnolia Ridge Drive Melissa, TX 75454
4 Beds
2 Baths
2,327 SqFt
Key Details
Property Type Single Family Home
Sub Type Single Family Residence
Listing Status Sold
Purchase Type For Sale
Square Footage 2,327 sqft
Price per Sqft $204
Subdivision Magnolia Ridge Ph 1
MLS Listing ID 20080824
Sold Date 07/19/22
Bedrooms 4
Full Baths 2
HOA Fees $30/ann
HOA Y/N Mandatory
Year Built 2016
Annual Tax Amount $6,981
Lot Size 6,838 Sqft
Acres 0.157
Property Description
Gorgeous custom built one story home with fabulous stone elevation and meticulously maintained landscaping .This open floor plan offers 4 bedrooms, plus a study and 2 baths. Nail down hardwood floors grace the entry, study, formal dining,and living room. Upgraded decorative lighting. The center island kitchen boast 42 inch cabinets, SS Appliances, granite counters, huge walk in pantry as well as a butlers pantry great for entertaining. Window seats in the breakfast nook. All of this is open to the family room, with corner stone wood burning fireplace . Retreat to your master suite with large walk in closet, separate vanities, separate shower and garden tub. Three spacious secondary bedrooms with a split layout from master. Full size separate utility room. Extended backyard covered patio, with built in outdoor kitchen with grill and views to adjacent treed lined greenbelt.
Location
State TX
County Collin
Direction 75 North to , exit Collin county outerloop 121 east to Milrany Lane north , right onto Magnolia Ridge Ln.
Rooms
Dining Room 2
Interior
Interior Features Cable TV Available, Chandelier, Decorative Lighting, Granite Counters, High Speed Internet Available, Kitchen Island, Open Floorplan, Pantry, Walk-In Closet(s)
Heating Central, Electric
Cooling Central Air, Electric
Flooring Carpet, Ceramic Tile, Wood
Fireplaces Number 1
Fireplaces Type Stone, Wood Burning
Appliance Dishwasher, Electric Cooktop, Electric Oven, Microwave
Heat Source Central, Electric
Laundry Full Size W/D Area
Exterior
Exterior Feature Attached Grill, Covered Patio/Porch
Garage Spaces 2.0
Fence Wood
Utilities Available City Sewer, City Water
Roof Type Composition
Garage Yes
Building
Lot Description Adjacent to Greenbelt, Interior Lot, Landscaped
Story One
Foundation Slab
Structure Type Brick,Rock/Stone
Schools
School District Melissa Isd
Others
Ownership see agent
Acceptable Financing Cash, Conventional, FHA, VA Loan
Listing Terms Cash, Conventional, FHA, VA Loan
Financing Cash
Read Less
Want to know what your home might be worth? Contact us for a FREE valuation!

Our team is ready to help you sell your home for the highest possible price ASAP

©2025 North Texas Real Estate Information Systems.
Bought with Terri McCoy • Keller Williams Realty
GET MORE INFORMATION





