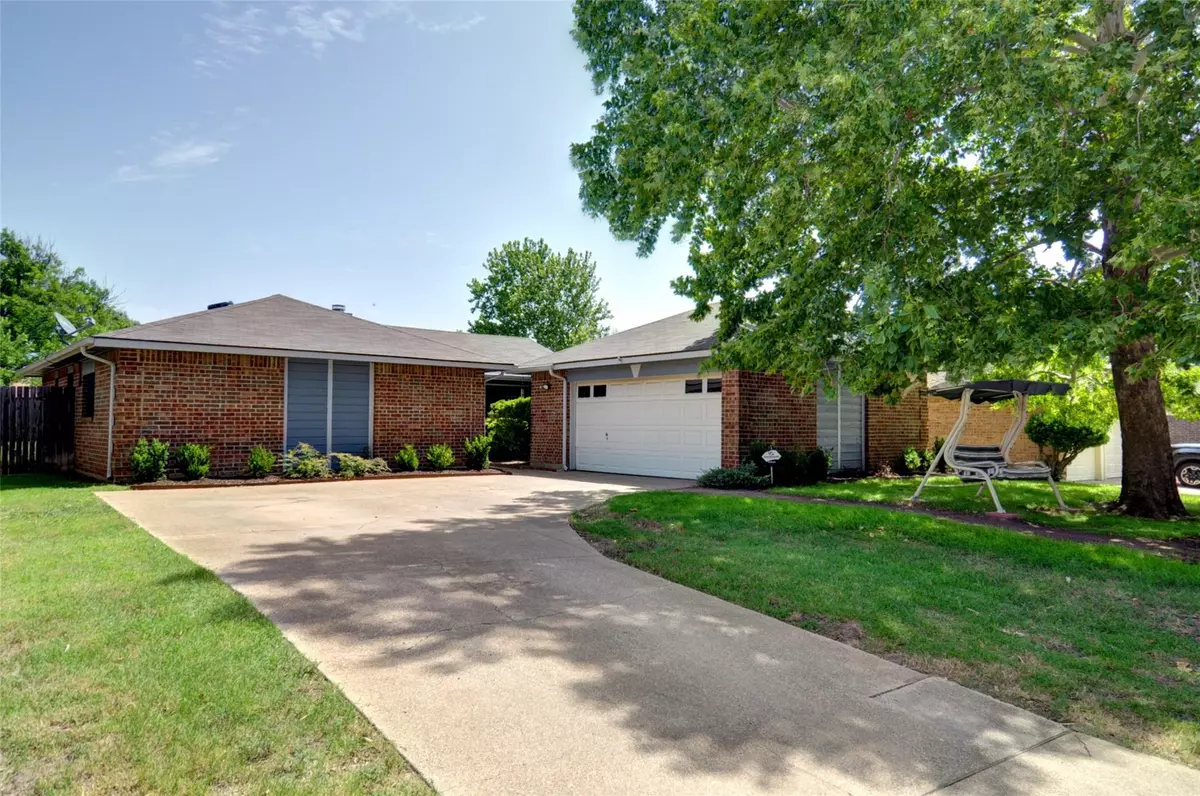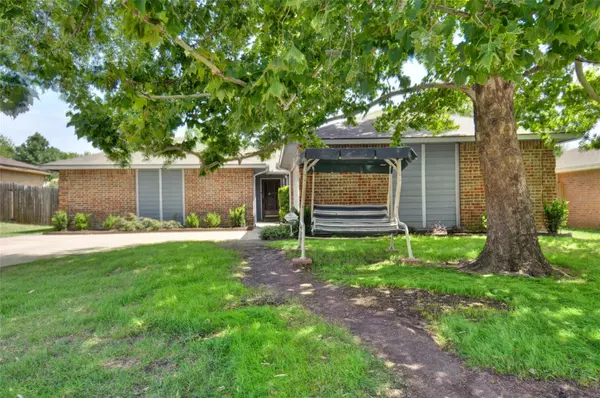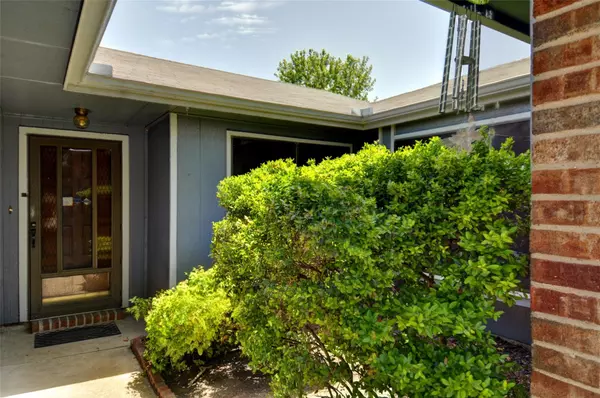$266,000
For more information regarding the value of a property, please contact us for a free consultation.
10124 Stoney Bridge Road Fort Worth, TX 76108
3 Beds
2 Baths
1,612 SqFt
Key Details
Property Type Single Family Home
Sub Type Single Family Residence
Listing Status Sold
Purchase Type For Sale
Square Footage 1,612 sqft
Price per Sqft $165
Subdivision Westpoint Add
MLS Listing ID 20073518
Sold Date 07/18/22
Style Traditional
Bedrooms 3
Full Baths 2
HOA Y/N None
Year Built 1985
Annual Tax Amount $5,476
Lot Size 9,975 Sqft
Acres 0.229
Property Description
MULTIPLE OFFERS, final offers due 10am, Monday, June 20th. Welcome to this amazingly maintained ONE OWNER home. Entering the home is a great vaulted ceiling with the dining room and sitting area all open to each other with brick wood burning fireplace and large insulated windows to view the outdoors. Dining room and kitchen with laminate wood look flooring (2018), abundance of cabinet space and a pantry, and easy access to the utility in the kitchen closet. Bedrooms have walk in closets and carpet replaced in 2015. The master bath has a walk in tub with a seat and linen closet, and double vanities. In 2008 Statewide Remodeling built a FABULOUS enclosed patio with many windows, ceiling fans, and a window unit. Plus a covered patio area for cooking out. So many updates: 2017 New HVAC, water heater, & Leaf Filter gutter covers. 2021 Synergy installed: attic gator, solar attic vents, 10 soffit vents, and Aeroshield MLI insulation above dining and kitchen. Check out the updates list
Location
State TX
County Tarrant
Direction From Chapel creek turn East on Stoney Bridge, house is on the left.
Rooms
Dining Room 2
Interior
Interior Features Cable TV Available, Cathedral Ceiling(s), Chandelier, Double Vanity, Eat-in Kitchen, High Speed Internet Available, Open Floorplan, Pantry, Walk-In Closet(s)
Heating Central, Electric, ENERGY STAR Qualified Equipment, Fireplace(s)
Cooling Ceiling Fan(s), Central Air, Electric, ENERGY STAR Qualified Equipment
Flooring Carpet, Combination, Laminate, Linoleum
Fireplaces Number 1
Fireplaces Type Brick, Living Room, Wood Burning
Equipment Satellite Dish
Appliance Dishwasher, Disposal, Electric Range, Plumbed for Ice Maker
Heat Source Central, Electric, ENERGY STAR Qualified Equipment, Fireplace(s)
Laundry Electric Dryer Hookup, In Kitchen, Full Size W/D Area, Washer Hookup
Exterior
Exterior Feature Covered Patio/Porch, Rain Gutters
Garage Spaces 2.0
Fence Back Yard, Fenced, Privacy, Wood
Utilities Available Cable Available, City Sewer, City Water, Concrete, Curbs
Roof Type Composition
Garage Yes
Building
Lot Description Few Trees, Interior Lot, Landscaped, Lrg. Backyard Grass
Story One
Foundation Slab
Structure Type Brick
Schools
School District White Settlement Isd
Others
Ownership See offer instructions
Acceptable Financing Cash, Conventional, FHA, VA Loan
Listing Terms Cash, Conventional, FHA, VA Loan
Financing Conventional
Read Less
Want to know what your home might be worth? Contact us for a FREE valuation!

Our team is ready to help you sell your home for the highest possible price ASAP

©2024 North Texas Real Estate Information Systems.
Bought with Fatemah Saleh • Ready Real Estate

GET MORE INFORMATION





