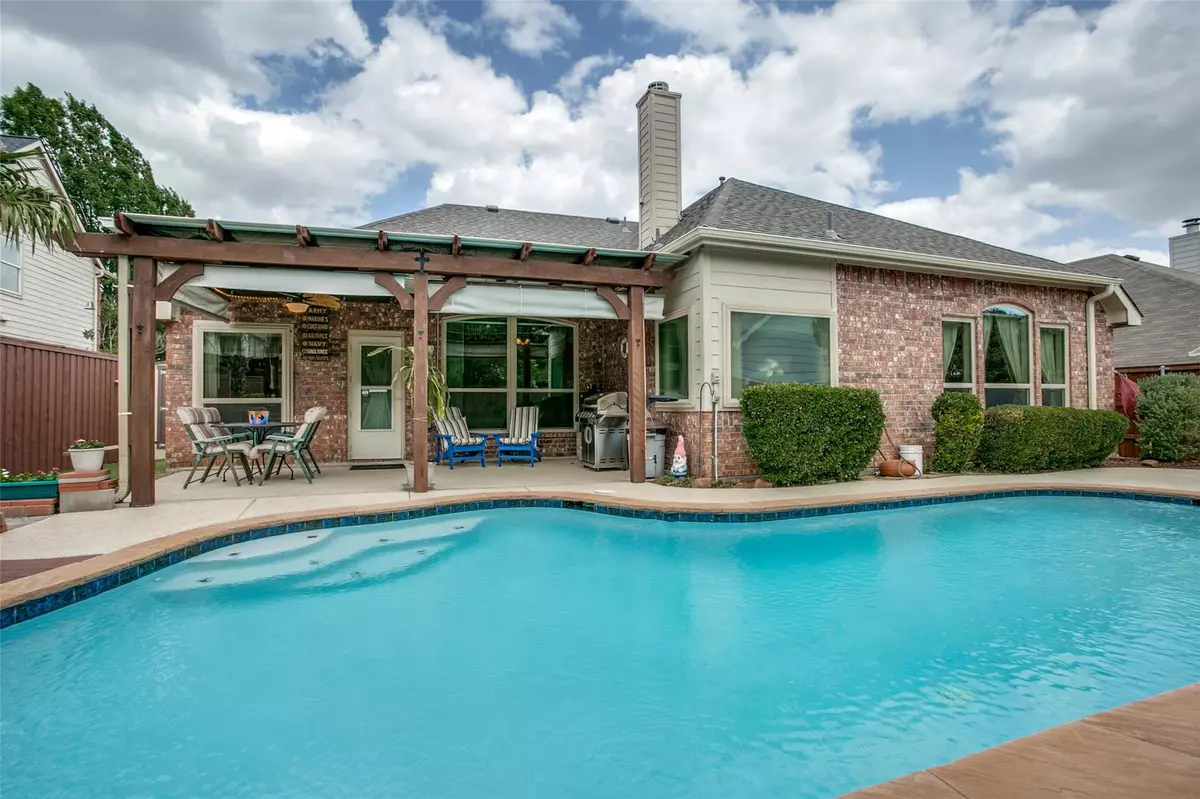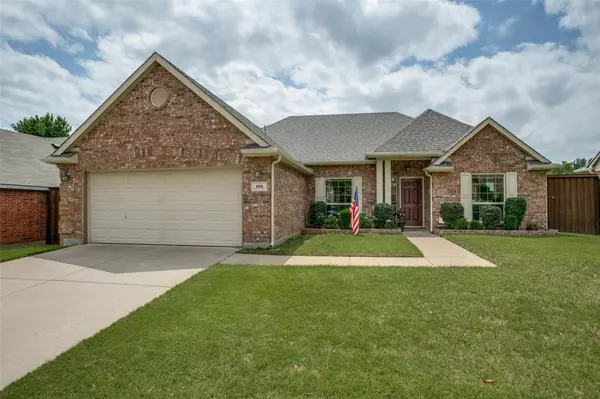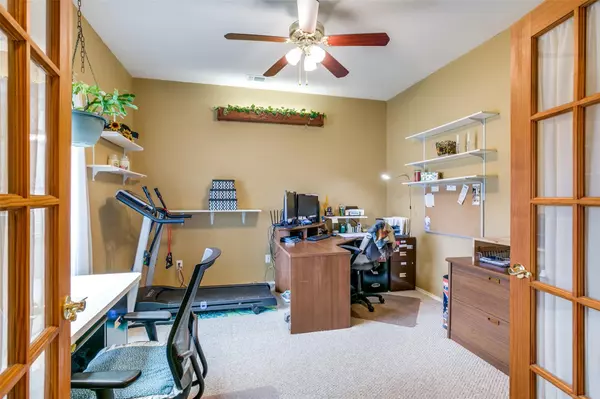$450,000
For more information regarding the value of a property, please contact us for a free consultation.
105 Forestview Road Hickory Creek, TX 75065
3 Beds
2 Baths
2,150 SqFt
Key Details
Property Type Single Family Home
Sub Type Single Family Residence
Listing Status Sold
Purchase Type For Sale
Square Footage 2,150 sqft
Price per Sqft $209
Subdivision Glenview
MLS Listing ID 20071294
Sold Date 07/06/22
Bedrooms 3
Full Baths 2
HOA Fees $19/ann
HOA Y/N Mandatory
Year Built 2003
Annual Tax Amount $5,857
Lot Size 7,971 Sqft
Acres 0.183
Lot Dimensions 69.30' X 115'
Property Description
Do you love to entertain or dream of hosting parties by the pool? You'll love the open floor plan & gorgeous backyard in this meticulously maintained one-owner home! Invite your friends & family to swim or relax on the covered patio while you cook up a gourmet feast in your beautifully updated kitchen. The built in misting system on the patio will keep you cool & refreshed. Looking for peace & quiet? Enjoy waking up in your spacious owner's suite as you're greeted with a beautiful view of your backyard & pool. The light & bright office offers a great space to work from home, or if you're looking for that 4th bedroom it's a perfect space for that as well. Recent updates & improvements include: High-Efficiency Windows (2019), HVAC System (2020), Hot Water Heater (2017), NEST Pro Thermostat (2020), Roof & Gutters (2022), 10'x6' TUFF Storage Shed (2021). Additional features: Stainless Natural Gas Grill on patio, Radiant Barrier, Decking & LED Lighting in attic, negotiable mineral rights.
Location
State TX
County Denton
Community Curbs, Greenbelt, Perimeter Fencing, Sidewalks
Direction From I-35, head West on Turbeville Rd, Turn Right (North) on Deerpath Rd, Turn Right (East) on Woodridge Dr., Turn Left (North) on Forestview Rd. Home will be on the left (105 Forestview Rd).
Rooms
Dining Room 2
Interior
Interior Features Cable TV Available, Chandelier, Decorative Lighting, Double Vanity, Granite Counters, High Speed Internet Available, Open Floorplan, Pantry, Vaulted Ceiling(s), Walk-In Closet(s)
Heating Central, ENERGY STAR Qualified Equipment, Natural Gas
Cooling Ceiling Fan(s), Central Air, Electric
Flooring Carpet, Ceramic Tile, Vinyl
Fireplaces Number 1
Fireplaces Type Gas, Gas Logs, Glass Doors, Great Room
Appliance Built-in Coffee Maker, Dishwasher, Disposal, Gas Range, Microwave, Convection Oven, Plumbed For Gas in Kitchen, Plumbed for Ice Maker, Refrigerator, Vented Exhaust Fan
Heat Source Central, ENERGY STAR Qualified Equipment, Natural Gas
Laundry Electric Dryer Hookup, Full Size W/D Area, Washer Hookup
Exterior
Exterior Feature Covered Patio/Porch, Gas Grill, Rain Gutters, Lighting, Misting System
Garage Spaces 2.0
Fence Back Yard, Wood
Pool Gunite, In Ground, Outdoor Pool, Pool Cover, Pool Sweep, Private, Pump, Waterfall
Community Features Curbs, Greenbelt, Perimeter Fencing, Sidewalks
Utilities Available City Sewer, City Water, Concrete, Curbs, Electricity Connected, Natural Gas Available, Phone Available, Sidewalk, Underground Utilities
Roof Type Composition
Garage Yes
Private Pool 1
Building
Lot Description Interior Lot, Landscaped, Sprinkler System, Undivided
Story One
Foundation Slab
Structure Type Brick,Fiber Cement
Schools
School District Lake Dallas Isd
Others
Restrictions Deed
Ownership See Tax
Acceptable Financing Cash, Conventional, FHA, VA Loan
Listing Terms Cash, Conventional, FHA, VA Loan
Financing Cash
Special Listing Condition Agent Related to Owner, Deed Restrictions, Survey Available, Utility Easement
Read Less
Want to know what your home might be worth? Contact us for a FREE valuation!

Our team is ready to help you sell your home for the highest possible price ASAP

©2025 North Texas Real Estate Information Systems.
Bought with Adam Ricci • Offerpad Brokerage, LLC
GET MORE INFORMATION





