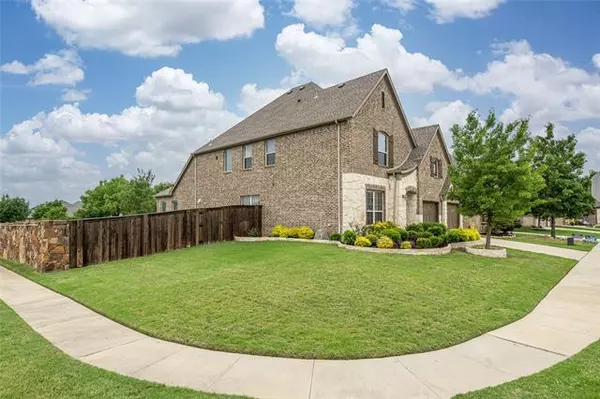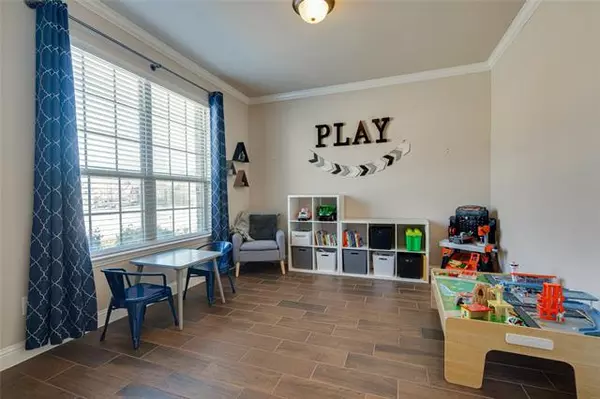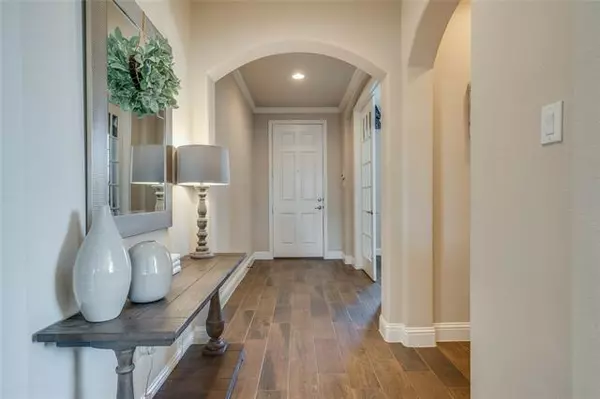$675,000
For more information regarding the value of a property, please contact us for a free consultation.
6300 Crossvine Trail Flower Mound, TX 76226
4 Beds
3 Baths
3,245 SqFt
Key Details
Property Type Single Family Home
Sub Type Single Family Residence
Listing Status Sold
Purchase Type For Sale
Square Footage 3,245 sqft
Price per Sqft $208
Subdivision Canyon Falls Ph 1
MLS Listing ID 20047357
Sold Date 06/02/22
Style Traditional
Bedrooms 4
Full Baths 2
Half Baths 1
HOA Fees $207/qua
HOA Y/N Mandatory
Year Built 2015
Annual Tax Amount $9,806
Lot Size 9,452 Sqft
Acres 0.217
Property Description
Welcome home to this entertainer's paradise in the sought-out Canyon Falls community! Stepping inside you're met with an abundance of natural light, a neutral color pallet, and beautiful wood tile throughout. The inviting living room centered by a cozy stone fireplace and gourmet kitchen forms a cohesive space for all your fun get-togethers. Granite countertops, stainless steel appliances, and a gorgeous pantry barn door are only a few of the desirable features you'll find in this dream kitchen. Unwind in your primary retreat with an ensuite bathroom equipped with a soaking tub, separate shower, and walk-in closet. Upstairs you'll find the sizeable game and media rooms, along with all the secondary bedrooms. Relax out back on your secluded covered patio on this oversized corner lot. Don't miss this incredible opportunity to buy this fabulous property in the coveted Argyle school district.
Location
State TX
County Denton
Community Club House, Community Pool, Community Sprinkler, Curbs, Fishing, Fitness Center, Greenbelt, Jogging Path/Bike Path, Park, Playground, Sidewalks
Direction From 35W take exit 74 towards FM-1171. Turn right onto FM-1171. Then turn left onto Canyon Falls Dr. Then, take a left onto Horseshoe Falls Dr and then another left onto Cedar Sage Trail. Take a right onto Winecup Rd and then another right onto Crossvine Trail. The property is on the left.
Rooms
Dining Room 2
Interior
Interior Features Cable TV Available, Decorative Lighting, Double Vanity, Dry Bar, Flat Screen Wiring, Granite Counters, High Speed Internet Available, Kitchen Island, Open Floorplan, Pantry, Sound System Wiring, Walk-In Closet(s), Wired for Data
Heating Natural Gas
Cooling Electric
Flooring Carpet, Ceramic Tile, Hardwood
Fireplaces Number 1
Fireplaces Type Gas, Gas Logs, Gas Starter, Living Room, Raised Hearth, Stone
Appliance Dishwasher, Disposal, Electric Oven, Gas Cooktop, Microwave, Plumbed for Ice Maker, Vented Exhaust Fan
Heat Source Natural Gas
Exterior
Exterior Feature Covered Patio/Porch, Rain Gutters, Private Yard
Garage Spaces 2.0
Fence Rock/Stone, Wood
Community Features Club House, Community Pool, Community Sprinkler, Curbs, Fishing, Fitness Center, Greenbelt, Jogging Path/Bike Path, Park, Playground, Sidewalks
Utilities Available City Sewer, City Water, Curbs, Individual Gas Meter, Individual Water Meter, Sidewalk, Underground Utilities
Roof Type Composition
Garage Yes
Building
Story Two
Foundation Slab
Structure Type Brick,Rock/Stone
Schools
School District Argyle Isd
Others
Ownership See Offer Instructions
Acceptable Financing Cash, Conventional, FHA, VA Loan
Listing Terms Cash, Conventional, FHA, VA Loan
Financing Cash
Special Listing Condition Aerial Photo
Read Less
Want to know what your home might be worth? Contact us for a FREE valuation!

Our team is ready to help you sell your home for the highest possible price ASAP

©2024 North Texas Real Estate Information Systems.
Bought with Susan Thornton • Briggs Freeman Sotheby's Int'l

GET MORE INFORMATION





