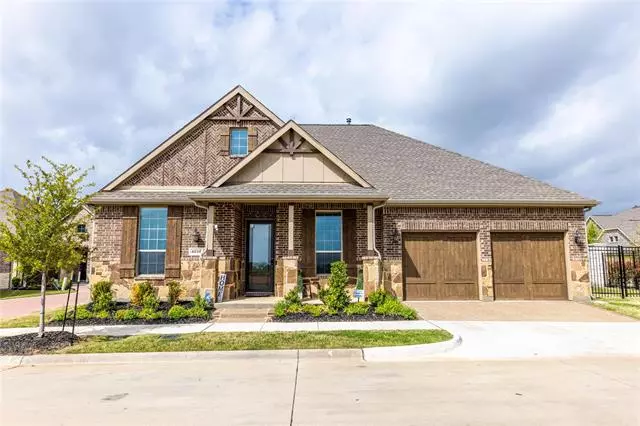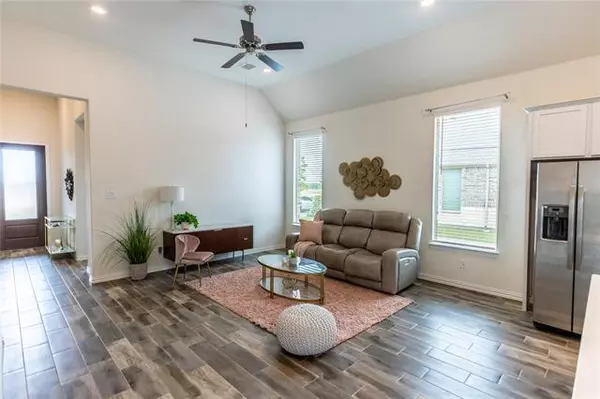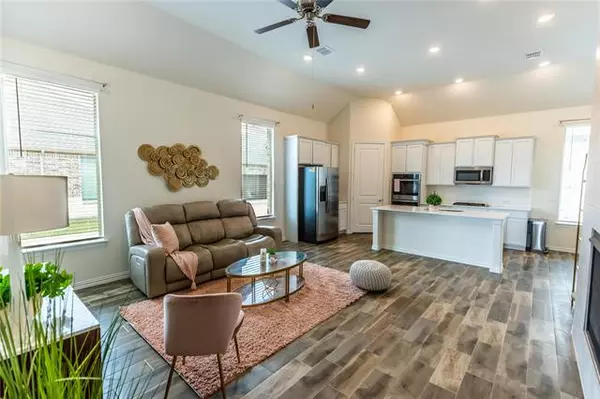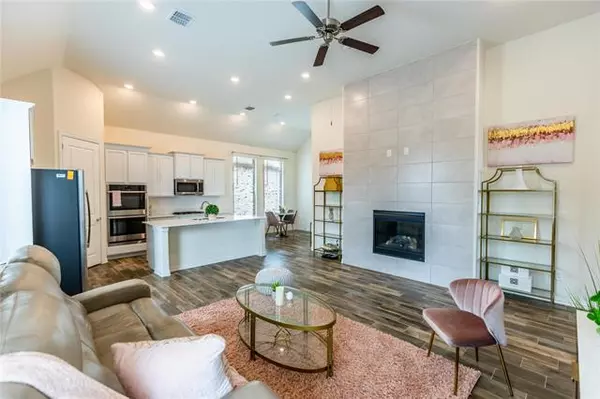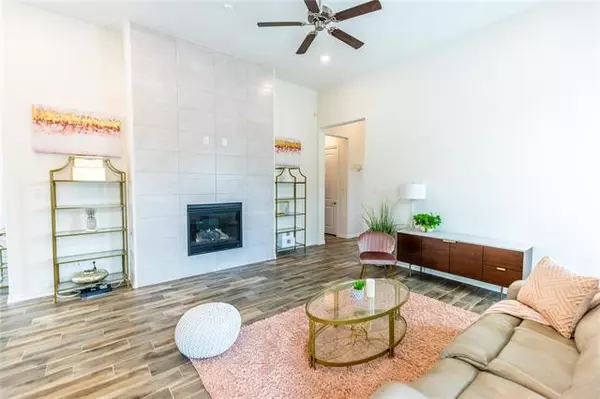$399,900
For more information regarding the value of a property, please contact us for a free consultation.
4838 Forest Crest Parkway Arlington, TX 76005
2 Beds
2 Baths
1,746 SqFt
Key Details
Property Type Single Family Home
Sub Type Single Family Residence
Listing Status Sold
Purchase Type For Sale
Square Footage 1,746 sqft
Price per Sqft $229
Subdivision Viridian Village 3A
MLS Listing ID 20040371
Sold Date 05/26/22
Style Traditional
Bedrooms 2
Full Baths 2
HOA Fees $281/qua
HOA Y/N Mandatory
Year Built 2018
Annual Tax Amount $9,446
Lot Size 6,185 Sqft
Acres 0.142
Property Description
MULTIPLE OFFERS-HIGHEST & BEST BY SUNDAY (5.1) @ 3PM*** Live the dream in this beautiful, age restricted home in Viridian Elements. Built by Lennar Homes, the Sinatra floor plan is situated on an oversized, corner lot with room to relax. So many features, including ten and 12 foot ceilings, front and back covered porches, french doors to the study, two walk-in closets. White quartz counter tops in the kitchen, stainless steel appliances, gas stove top, double oven, modern floor to ceiling tile on the fireplace. Large master bedroom faces the backyard and has large windows, allowing plenty of natural light in, and also has a spacious ensuite bath with separate shower, large walk in closet, garden tub, and double vanities. Enjoy high quality living and everything Viridian has to offer such as, a lake, Lake Club, Sailing Center, volleyball and tennis courts, walking and jogging paths, multiple parks, and more! Make this home yours before it's gone!!
Location
State TX
County Tarrant
Direction Take the Trinity Blvd exit from TX-360 N Use any lane to turn left onto Trinity BlvdTurn left onto Tarrant Main StContinue onto Beaver Creek DrTurn left onto Spotted Fawn DrTurn right onto Forest Crest Pkwy Destination will be on the right
Rooms
Dining Room 1
Interior
Interior Features Cable TV Available, Decorative Lighting, High Speed Internet Available, Kitchen Island, Pantry
Heating Central, Natural Gas
Cooling Ceiling Fan(s), Central Air, Electric
Flooring Wood
Fireplaces Number 1
Fireplaces Type Gas Logs, Gas Starter
Appliance Dishwasher, Disposal, Gas Cooktop, Microwave, Double Oven
Heat Source Central, Natural Gas
Laundry Electric Dryer Hookup, Utility Room, Full Size W/D Area, Washer Hookup
Exterior
Exterior Feature Covered Patio/Porch
Garage Spaces 2.0
Fence Wood, Wrought Iron
Utilities Available City Sewer, City Water, Community Mailbox
Roof Type Composition
Garage Yes
Building
Lot Description Corner Lot, Few Trees, Sprinkler System, Subdivision
Story One
Foundation Slab
Structure Type Brick,Rock/Stone
Schools
School District Hurst-Euless-Bedford Isd
Others
Acceptable Financing Cash, Conventional, FHA, VA Loan
Listing Terms Cash, Conventional, FHA, VA Loan
Financing Cash
Special Listing Condition Age-Restricted
Read Less
Want to know what your home might be worth? Contact us for a FREE valuation!

Our team is ready to help you sell your home for the highest possible price ASAP

©2025 North Texas Real Estate Information Systems.
Bought with Courtney Moeller • Ebby Halliday Realtors
GET MORE INFORMATION

