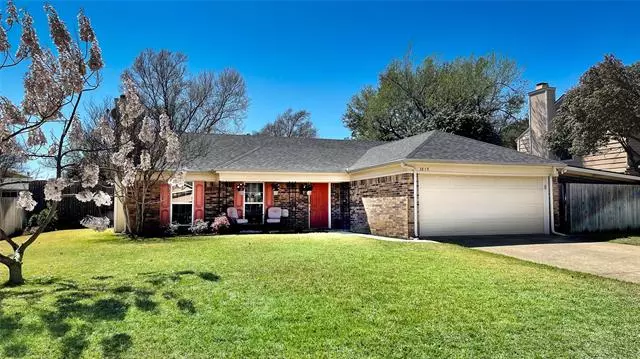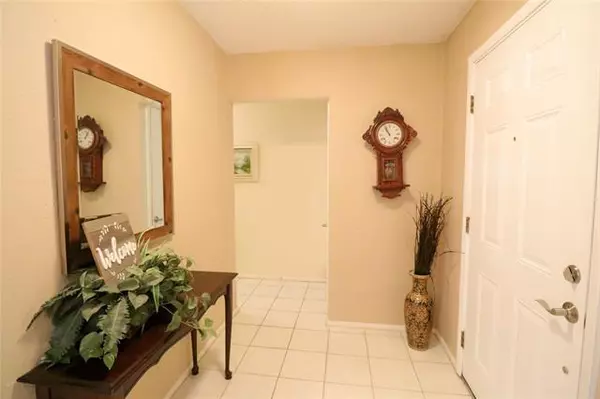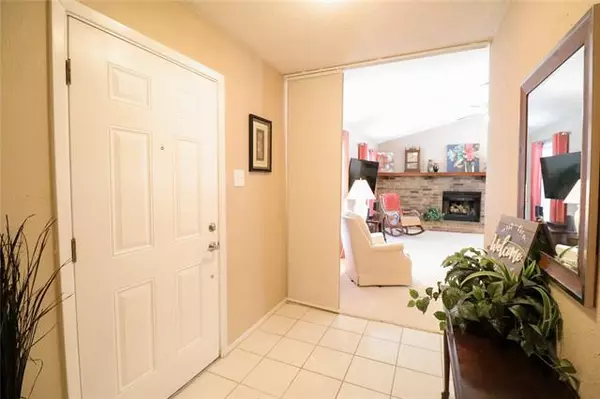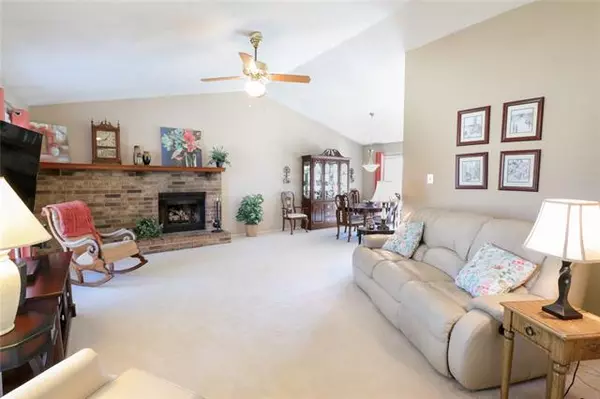$350,000
For more information regarding the value of a property, please contact us for a free consultation.
3819 Eads Street Flower Mound, TX 75028
3 Beds
2 Baths
1,653 SqFt
Key Details
Property Type Single Family Home
Sub Type Single Family Residence
Listing Status Sold
Purchase Type For Sale
Square Footage 1,653 sqft
Price per Sqft $211
Subdivision Timbercreek Comm 10A
MLS Listing ID 20016362
Sold Date 04/29/22
Style Traditional
Bedrooms 3
Full Baths 2
HOA Y/N None
Year Built 1984
Annual Tax Amount $5,247
Lot Size 10,410 Sqft
Acres 0.239
Property Description
MULTIPLE OFFERS RECEIVED! Showings through Sunday, April 3 at 4pm, final and best due by 9pm. Decision will be made on Monday or Tuesday.Welcome home to this poolside oasis in the heart of Flower Mound! You won't want to miss this wonderful 3 bed, 2 bath home nestled in a great location, close to shopping and schools, just off 1171 near Parker Square! This home features a large owner's suite with owner's on-suite and huge owner's closet! The closet includes a dressing table, dressing mirror and tons of storage! Relax on the pool deck, soak in the sun and enjoy a refreshing dip on hot summer days. This home also features new Windows, installed 2016, and a BRAND NEW Roof, 2022. The roof warranty will be completed in the new owner's name! You can't beat that! This home won't last long!
Location
State TX
County Denton
Direction From I-35E, westbound on FM 1171, Main Street-Cross Timbers, right on Eads, house is on the left.
Rooms
Dining Room 1
Interior
Interior Features Cable TV Available, Decorative Lighting, Granite Counters, High Speed Internet Available, Pantry, Vaulted Ceiling(s), Walk-In Closet(s)
Heating Central
Cooling Ceiling Fan(s), Central Air, Electric
Flooring Carpet, Ceramic Tile, Vinyl
Fireplaces Number 1
Fireplaces Type Brick, Gas Starter, Living Room
Appliance Dishwasher, Disposal
Heat Source Central
Laundry Electric Dryer Hookup, Full Size W/D Area, Washer Hookup
Exterior
Exterior Feature Rain Gutters
Garage Spaces 2.0
Carport Spaces 2
Fence Back Yard, Wood
Pool Gunite, In Ground, Outdoor Pool, Pool/Spa Combo, Water Feature
Utilities Available Cable Available, City Sewer, City Water, Concrete, Curbs, Individual Gas Meter, Individual Water Meter, Phone Available, Underground Utilities
Roof Type Asphalt
Garage Yes
Private Pool 1
Building
Lot Description Few Trees, Interior Lot, Landscaped, Sprinkler System, Subdivision
Story One
Foundation Slab
Structure Type Brick,Wood
Schools
School District Lewisville Isd
Others
Restrictions Deed
Ownership Owner of Record
Acceptable Financing Cash, Conventional, FHA, VA Loan
Listing Terms Cash, Conventional, FHA, VA Loan
Financing Conventional
Special Listing Condition Deed Restrictions
Read Less
Want to know what your home might be worth? Contact us for a FREE valuation!

Our team is ready to help you sell your home for the highest possible price ASAP

©2024 North Texas Real Estate Information Systems.
Bought with Jeremy Larsen • Berkshire HathawayHS PenFed TX

GET MORE INFORMATION





