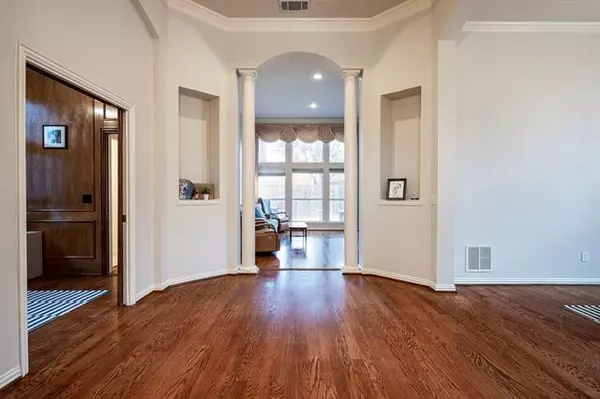$435,000
For more information regarding the value of a property, please contact us for a free consultation.
2111 Oakcrest Court Corinth, TX 76210
3 Beds
3 Baths
2,524 SqFt
Key Details
Property Type Single Family Home
Sub Type Single Family Residence
Listing Status Sold
Purchase Type For Sale
Square Footage 2,524 sqft
Price per Sqft $172
Subdivision The Woods At Oakmont Ph 1B
MLS Listing ID 20019387
Sold Date 04/29/22
Style Traditional
Bedrooms 3
Full Baths 2
Half Baths 1
HOA Fees $49/ann
HOA Y/N Mandatory
Year Built 1996
Annual Tax Amount $7,129
Lot Size 7,884 Sqft
Acres 0.181
Property Sub-Type Single Family Residence
Property Description
This beautiful single story home will check all your buyer's boxes and more. Split 3 bedroom with 2 living areas, 2 dining areas and spacious private office space featuring built in cabinetry. Entryway showcases a vaulted ceiling and art niches, secondary spacious Jack and Jill bedrooms offers large closets and great natural light, Master bedroom retreat has room for seating area and master bath features separate tub, shower, great natural light and a walk in closet featuring built ins that will not disappoint. Enjoy entertaining in your backyard or a morning cup of coffee on your side porch.Buyer and buyer rep to verify square footage and schools.
Location
State TX
County Denton
Community Community Pool, Golf, Greenbelt, Playground, Pool, Sidewalks
Direction GPS
Rooms
Dining Room 2
Interior
Interior Features Decorative Lighting, Double Vanity, Flat Screen Wiring, Kitchen Island, Natural Woodwork, Pantry, Walk-In Closet(s)
Heating Electric
Cooling Ceiling Fan(s), Central Air
Flooring Carpet, Ceramic Tile, Hardwood
Fireplaces Number 1
Fireplaces Type Gas Logs
Appliance Dishwasher, Disposal, Electric Cooktop, Electric Oven, Microwave
Heat Source Electric
Laundry Electric Dryer Hookup, Utility Room, Full Size W/D Area
Exterior
Exterior Feature Covered Patio/Porch
Garage Spaces 2.0
Fence Wood
Community Features Community Pool, Golf, Greenbelt, Playground, Pool, Sidewalks
Utilities Available City Sewer, City Water, Curbs
Roof Type Composition
Garage Yes
Building
Lot Description Interior Lot, Subdivision
Story One
Foundation Slab
Structure Type Brick
Schools
School District Denton Isd
Others
Ownership Gautraud
Financing Conventional
Special Listing Condition Deed Restrictions
Read Less
Want to know what your home might be worth? Contact us for a FREE valuation!

Our team is ready to help you sell your home for the highest possible price ASAP

©2025 North Texas Real Estate Information Systems.
Bought with Laura Anne Dumke • All City Real Estate, LTD. Co
GET MORE INFORMATION





