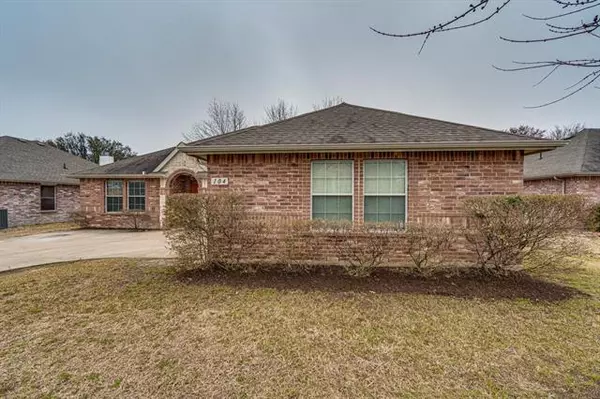$348,028
For more information regarding the value of a property, please contact us for a free consultation.
104 Hunters Trail Red Oak, TX 75154
4 Beds
2 Baths
2,084 SqFt
Key Details
Property Type Single Family Home
Sub Type Single Family Residence
Listing Status Sold
Purchase Type For Sale
Square Footage 2,084 sqft
Price per Sqft $167
Subdivision Fox Hollow Estates Ph I
MLS Listing ID 20003420
Sold Date 04/02/22
Style Traditional
Bedrooms 4
Full Baths 2
HOA Fees $16/ann
HOA Y/N Mandatory
Year Built 2005
Annual Tax Amount $5,205
Lot Size 7,710 Sqft
Acres 0.177
Property Description
*Multiple offers received please have all offers submitted by Tuesday 3-8-22 9am*This immaculate, house boasts 2,084 square feet of single story living with 4 bedrooms, 2 bathrooms and a 2-car garage. The updated kitchen has newly painted cabinets, granite countertops and brand-new appliances. A beautiful oak vinyl plank runs throughout the open kitchen and two spacious, bright living areas, great for entertaining and holidays! The freshly carpeted bedrooms have a split style layout and the spacious primary suite has a walk-in closet and a separate tub and shower in the en-suite bathroom. The backyard sports a new fence and fresh sod. The irrigation system covers both the front and back yard. The electric HVAC system was installed in 2019, the electric water heater in 2020, and all the kitchen appliances in 2022. This house is walking distance to Red Oak Elementary School and just over a mile to Red Oak Middle School and Red Oak High School. Hurry - this house will not last long!
Location
State TX
County Ellis
Direction off 342 E on E red oak rd north on fox hollow west on hunters trl house on left.
Rooms
Dining Room 2
Interior
Interior Features Eat-in Kitchen, Granite Counters, High Speed Internet Available, Kitchen Island, Walk-In Closet(s)
Heating Electric
Cooling Electric
Flooring Carpet, Luxury Vinyl Plank
Fireplaces Number 1
Fireplaces Type Insert, Wood Burning
Appliance Dishwasher, Disposal, Electric Oven, Electric Range, Microwave, Plumbed for Ice Maker
Heat Source Electric
Laundry Electric Dryer Hookup, Utility Room, Full Size W/D Area, Washer Hookup
Exterior
Garage Spaces 2.0
Fence Brick, Wood
Utilities Available City Sewer, City Water, Concrete, Curbs, Electricity Connected, Sewer Available
Roof Type Composition
Garage Yes
Building
Lot Description Subdivision
Story One
Foundation Slab
Structure Type Brick,Stone Veneer
Schools
School District Red Oak Isd
Others
Restrictions Development
Ownership Steven and Maria Griner
Acceptable Financing Cash, Conventional, FHA, VA Loan
Listing Terms Cash, Conventional, FHA, VA Loan
Financing FHA
Read Less
Want to know what your home might be worth? Contact us for a FREE valuation!

Our team is ready to help you sell your home for the highest possible price ASAP

©2025 North Texas Real Estate Information Systems.
Bought with Rue Moody • JPAR Flower Mound
GET MORE INFORMATION





