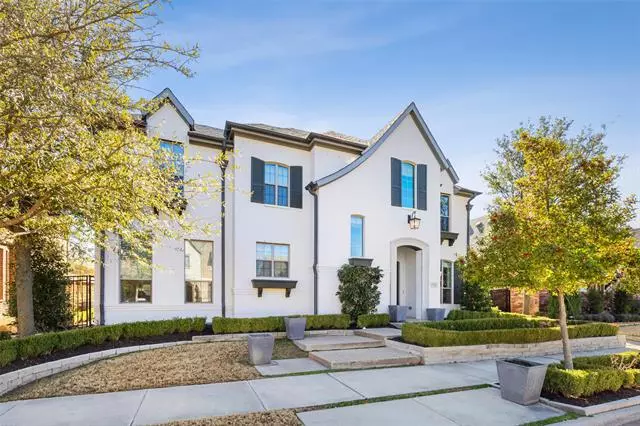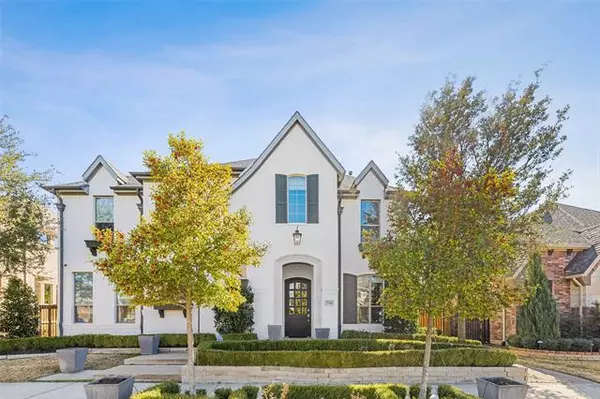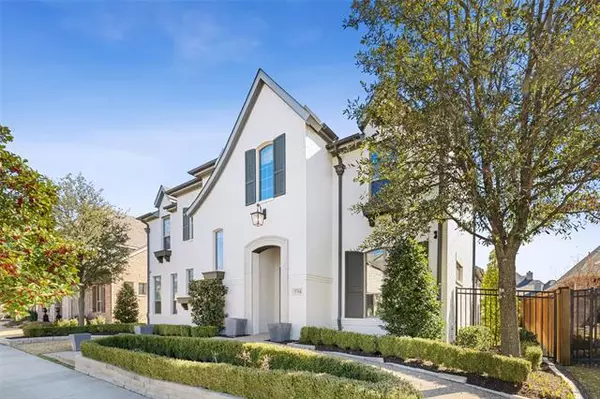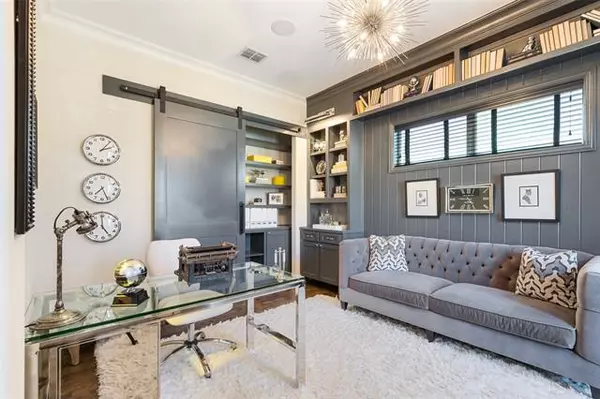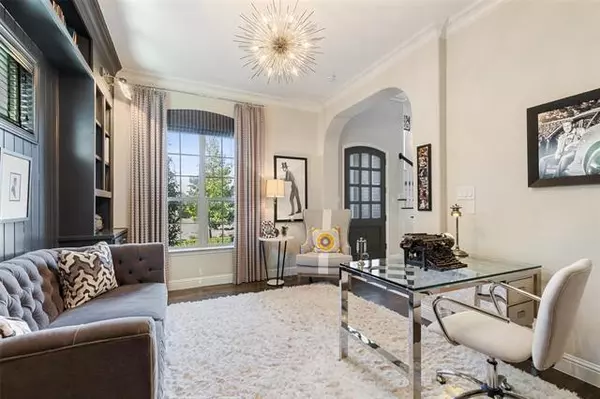$1,050,000
For more information regarding the value of a property, please contact us for a free consultation.
3704 Plum Vista Place Arlington, TX 76005
4 Beds
5 Baths
4,629 SqFt
Key Details
Property Type Single Family Home
Sub Type Single Family Residence
Listing Status Sold
Purchase Type For Sale
Square Footage 4,629 sqft
Price per Sqft $226
Subdivision Viridian Village 1C 1
MLS Listing ID 14762115
Sold Date 03/31/22
Style Traditional,Tudor
Bedrooms 4
Full Baths 4
Half Baths 1
HOA Fees $81/qua
HOA Y/N Mandatory
Total Fin. Sqft 4629
Year Built 2014
Annual Tax Amount $19,152
Lot Size 9,060 Sqft
Acres 0.208
Property Description
This Timeless Transitional Tudor is abound with premium upgrades & featured on the exclusive Kaleidoscope of Homes! 1st flr boasts primary & guest suite, gym w fridge & freezer drawers, wine grotto w wine fridge, hand-scraped hardwood floors, gourmet kitchen w quartzite countertops & oversized island, working pantry w espresso maker, commercial grade Jenn-Air stainless appliances, warming drawer, pocket-office, integrated media-sound system on Control4, 2nd flr flex area w wet bar, theater room, panoramic collapsible door creating an immersive indoor-outdoor setting, outdoor kitchen w fire pit & waterfall feature, & the list goes on and on. This home is truly a rare find in the resort-style Viridian Village.
Location
State TX
County Tarrant
Community Club House, Community Dock, Community Pool, Gated, Jogging Path/Bike Path, Marina, Park, Playground, Tennis Court(S)
Direction GPS. North of I-30 to Collins-157 or South of Airport Freeway off Industrial-157.
Rooms
Dining Room 2
Interior
Interior Features Built-in Wine Cooler, Decorative Lighting, Flat Screen Wiring, High Speed Internet Available, Paneling, Smart Home System, Sound System Wiring, Vaulted Ceiling(s)
Heating Central, Natural Gas, Zoned
Cooling Ceiling Fan(s), Central Air, Electric, Zoned
Flooring Wood
Fireplaces Number 1
Fireplaces Type Gas Logs, Gas Starter, Wood Burning
Appliance Built-in Coffee Maker, Built-in Refrigerator, Commercial Grade Range, Commercial Grade Vent, Dishwasher, Disposal, Ice Maker, Microwave, Double Oven, Refrigerator, Warming Drawer, Tankless Water Heater
Heat Source Central, Natural Gas, Zoned
Exterior
Exterior Feature Attached Grill, Covered Patio/Porch, Fire Pit, Rain Gutters, Lighting, Outdoor Living Center
Garage Spaces 2.0
Fence Wood, Wrought Iron
Community Features Club House, Community Dock, Community Pool, Gated, Jogging Path/Bike Path, Marina, Park, Playground, Tennis Court(s)
Utilities Available Alley, City Sewer, City Water, Concrete, Curbs
Roof Type Composition
Garage Yes
Building
Lot Description Interior Lot, Landscaped, Sprinkler System, Subdivision
Story Two
Foundation Slab
Structure Type Brick
Schools
School District Hurst-Euless-Bedford Isd
Others
Ownership Owner of record
Acceptable Financing Cash, Conventional
Listing Terms Cash, Conventional
Financing Conventional
Read Less
Want to know what your home might be worth? Contact us for a FREE valuation!

Our team is ready to help you sell your home for the highest possible price ASAP

©2025 North Texas Real Estate Information Systems.
Bought with Jaykishan Patel • Aesthetic Realty, LLC
GET MORE INFORMATION

