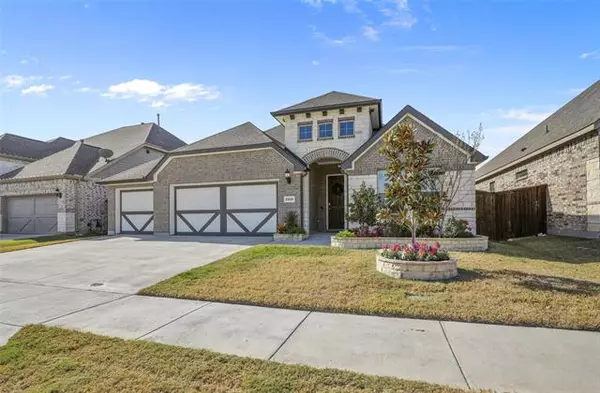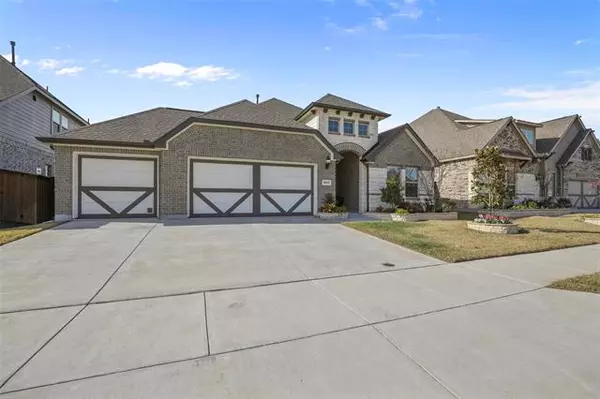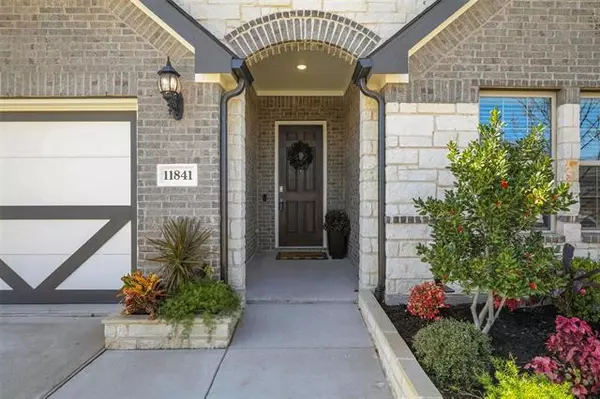$409,900
For more information regarding the value of a property, please contact us for a free consultation.
11841 Kynborrow Road Fort Worth, TX 76052
5 Beds
3 Baths
2,201 SqFt
Key Details
Property Type Single Family Home
Sub Type Single Family Residence
Listing Status Sold
Purchase Type For Sale
Square Footage 2,201 sqft
Price per Sqft $186
Subdivision Wellington Add
MLS Listing ID 14720856
Sold Date 01/07/22
Style Traditional
Bedrooms 5
Full Baths 3
HOA Fees $52/ann
HOA Y/N Mandatory
Total Fin. Sqft 2201
Year Built 2019
Annual Tax Amount $8,747
Lot Size 7,187 Sqft
Acres 0.165
Property Description
MULTIPLE OFFERS, HIGHEST AND BEST DUE MONDAY DEC 13TH AT 12P. Incredible opportunity to own a slice of Heaven in Wellington! This 5 bedroom (yes I said 5 BEDROOMS) 3 bath home built in 2019 has so much to offer! The massive 3 car garage has insulated garage doors and a Fast Charge Electric Vehicle Outlet (240V) for your electric vehicle. On the inside of the home are beautiful wood floors, granite countertops, gas cooktop, lots of space for everyone to spread out, and energy efficient features like tankless water heater, outside light timers, and bathroom fan timer. This home sits on a premium larger lot with newly installed Magnolia, Crate Myrtle trees still under warranty. Easy access to community amenities!
Location
State TX
County Tarrant
Community Club House, Community Pool, Playground
Direction Going N on US-81 N, Take the Blue Mound exit and turn Left.. Stay on Blue Mound Rd through the first roundabout, then take the third exit onto Eagle Blvd and the second roundabout. Turn left on Patterson Trl, and Left on Kynborrow. Home will be on the left.
Rooms
Dining Room 1
Interior
Interior Features Cable TV Available, Flat Screen Wiring, High Speed Internet Available
Heating Central, Electric
Cooling Central Air, Electric
Flooring Carpet, Wood
Fireplaces Number 1
Fireplaces Type Gas Logs
Appliance Electric Oven, Gas Cooktop, Microwave, Plumbed for Ice Maker, Tankless Water Heater, Electric Water Heater
Heat Source Central, Electric
Exterior
Exterior Feature Covered Patio/Porch, Rain Gutters
Garage Spaces 3.0
Fence Wood
Community Features Club House, Community Pool, Playground
Utilities Available City Sewer, City Water
Roof Type Composition
Garage Yes
Building
Lot Description Sprinkler System
Story One
Foundation Slab
Structure Type Brick
Schools
Elementary Schools Carl E. Schluter
Middle Schools Leo Adams
High Schools Eaton
School District Northwest Isd
Others
Ownership see Tax
Acceptable Financing Cash, Conventional, FHA, VA Loan
Listing Terms Cash, Conventional, FHA, VA Loan
Financing VA
Read Less
Want to know what your home might be worth? Contact us for a FREE valuation!

Our team is ready to help you sell your home for the highest possible price ASAP

©2024 North Texas Real Estate Information Systems.
Bought with Ashley Curtis • TDRealty

GET MORE INFORMATION





