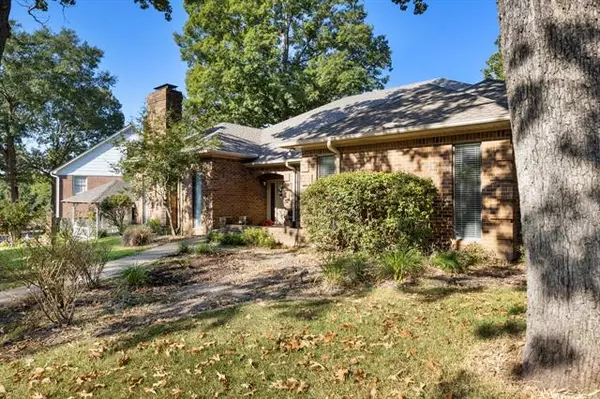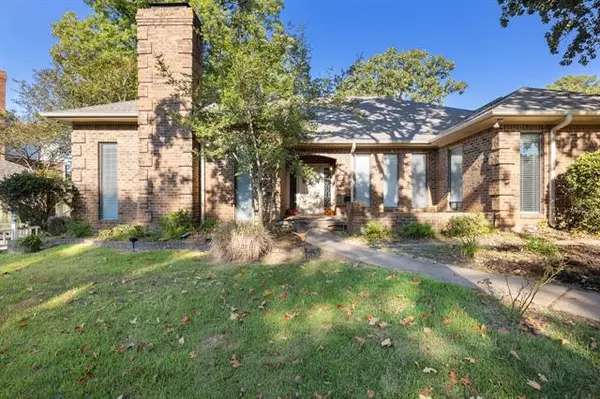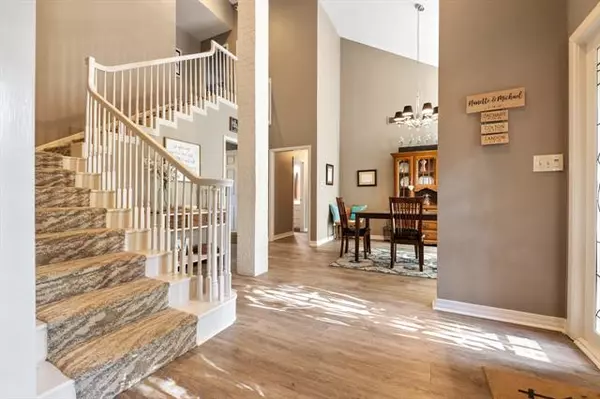$399,000
For more information regarding the value of a property, please contact us for a free consultation.
1201 Ridgeview Longview, TX 75604
4 Beds
3 Baths
3,148 SqFt
Key Details
Property Type Single Family Home
Sub Type Single Family Residence
Listing Status Sold
Purchase Type For Sale
Square Footage 3,148 sqft
Price per Sqft $126
Subdivision Wildwood Unit #8
MLS Listing ID 14686498
Sold Date 11/26/21
Bedrooms 4
Full Baths 3
HOA Fees $23/ann
HOA Y/N Mandatory
Total Fin. Sqft 3148
Year Built 1980
Lot Size 10,890 Sqft
Acres 0.25
Property Description
2 story in Wildwood 4 bedrooms 3 baths, Jack and Jill for bedrooms upstairs. Semi open floor plan, wet bar overlooks living room and sun room. Formal dining room at entry and step down living room perfect entertaining space. Kitchen with walk in pantry and breakfast area, look over the back yard and brick sunken bonus room leads to the side porch and gazebo. A plunge pool, hot tub, brick outdoor patio and fenced backyard great for intimate nights under the stars or soaking aches away. Office right off the garage can be used as such or turned into a craft room or man cave. Master suite has built in storage, double sinks, soaking tub, separate shower and large walk in closet compliment the size of this bedroom.
Location
State TX
County Gregg
Direction From W Loop 281 in Longview turn on Serenity Ln, right on Tiffany Ln, left on Windsong, right on Ridgeview, 1201 Ridgeview will be on the right at the corner of Windsong and Ridgeview.
Rooms
Dining Room 1
Interior
Interior Features Cable TV Available, High Speed Internet Available
Heating Central, Natural Gas
Cooling Central Air, Electric
Flooring Carpet, Ceramic Tile, Wood
Fireplaces Number 1
Fireplaces Type Wood Burning
Appliance Dishwasher, Disposal, Electric Cooktop, Electric Oven, Microwave
Heat Source Central, Natural Gas
Exterior
Exterior Feature Covered Patio/Porch, Rain Gutters
Garage Spaces 2.0
Fence Wood
Utilities Available City Sewer, City Water
Roof Type Composition
Garage Yes
Building
Lot Description Few Trees, Landscaped, Subdivision
Story Two
Foundation Slab
Structure Type Brick,Siding
Schools
Elementary Schools Pinetree
Middle Schools Pinetree
High Schools Pinetree
School District Pine Tree Isd
Others
Ownership Nanette Martin
Acceptable Financing Cash, Conventional, FHA, VA Loan
Listing Terms Cash, Conventional, FHA, VA Loan
Financing Conventional
Read Less
Want to know what your home might be worth? Contact us for a FREE valuation!

Our team is ready to help you sell your home for the highest possible price ASAP

©2025 North Texas Real Estate Information Systems.
Bought with Racer Botkin • Keller Williams Realty Tyler
GET MORE INFORMATION





