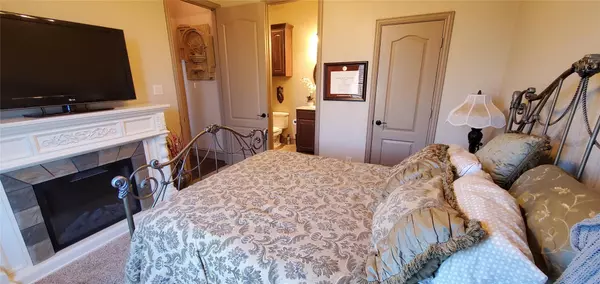$650,000
For more information regarding the value of a property, please contact us for a free consultation.
410 W Aurora Vista Trail Aurora, TX 76078
4 Beds
4 Baths
3,511 SqFt
Key Details
Property Type Single Family Home
Sub Type Single Family Residence
Listing Status Sold
Purchase Type For Sale
Square Footage 3,511 sqft
Price per Sqft $185
Subdivision Aurora Vista Ph 2
MLS Listing ID 14685761
Sold Date 11/12/21
Style Traditional
Bedrooms 4
Full Baths 3
Half Baths 1
HOA Fees $39/qua
HOA Y/N Mandatory
Total Fin. Sqft 3511
Year Built 2004
Annual Tax Amount $11,062
Lot Size 1.240 Acres
Acres 1.24
Property Description
Beautiful 3,511 sq ft, 4 bed, 3.5 bath home on 1.24 acre in upscale neighborhood. Enjoy entertaining with the covered patio and salt water pool in the large fenced back yard. Kitchen has granite countertops, iron exterior doors, island, and breakfast bar. Home also offers a security system with cameras, zoned HVAC, 2 water heaters, built-in surround sound speakers, and split bedrooms. Master bath has a jetted tub, separate shower, dual sinks, and walk-in closet.Upgraded features such as dual tank water softener, upscale lighting fixtures, two gas fireplaces, motorized gate and real hardwood floors.Seller is including the lawn equipment with the sale of the home.
Location
State TX
County Wise
Community Jogging Path/Bike Path
Direction From 287 in Rhome take 114 W approximately 1 mile, turn left on Old Base Rd, R on Aurora Lights, R at stop sign onto Aurora Vista Trail
Rooms
Dining Room 2
Interior
Interior Features Decorative Lighting, Other
Heating Central, Natural Gas, Zoned
Cooling Central Air, Electric, Zoned
Flooring Carpet, Ceramic Tile, Wood
Fireplaces Number 2
Fireplaces Type Gas Logs, Metal, Stone
Appliance Dishwasher, Disposal, Microwave, Trash Compactor
Heat Source Central, Natural Gas, Zoned
Exterior
Exterior Feature Covered Patio/Porch, Rain Gutters, Lighting
Garage Spaces 3.0
Pool Above Ground
Community Features Jogging Path/Bike Path
Utilities Available City Sewer
Roof Type Composition
Garage Yes
Private Pool 1
Building
Lot Description Few Trees, Landscaped, Lrg. Backyard Grass, Sprinkler System, Subdivision
Story Two
Foundation Slab
Structure Type Brick
Schools
Elementary Schools Sevenhills
Middle Schools Chisholmtr
High Schools Northwest
School District Northwest Isd
Others
Acceptable Financing Cash, Conventional, FHA, VA Loan
Listing Terms Cash, Conventional, FHA, VA Loan
Financing Conventional
Read Less
Want to know what your home might be worth? Contact us for a FREE valuation!

Our team is ready to help you sell your home for the highest possible price ASAP

©2025 North Texas Real Estate Information Systems.
Bought with Lori Hankins • RE/MAX Trinity
GET MORE INFORMATION





