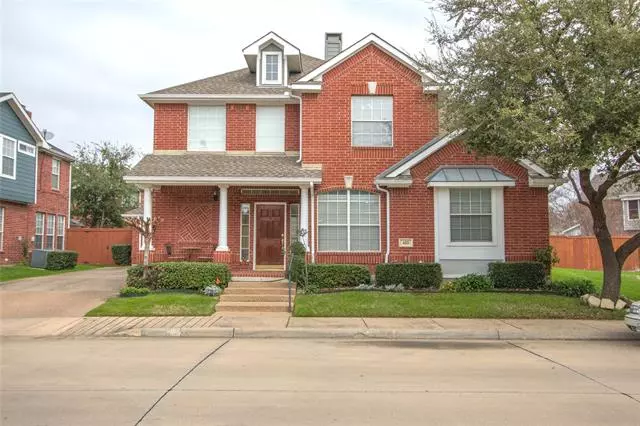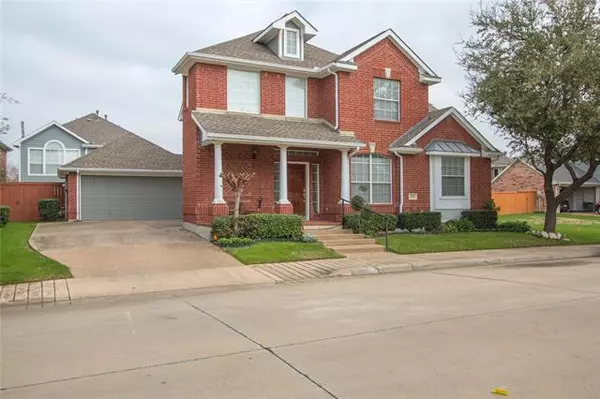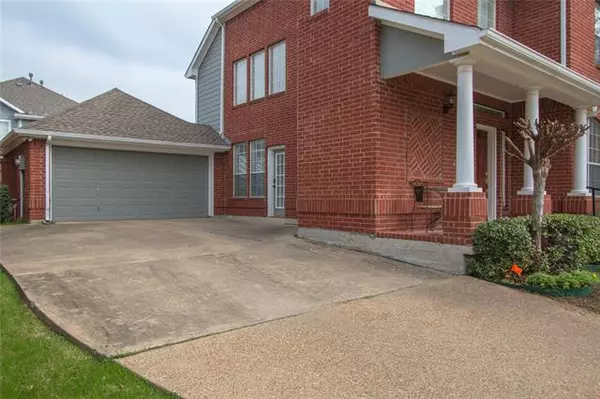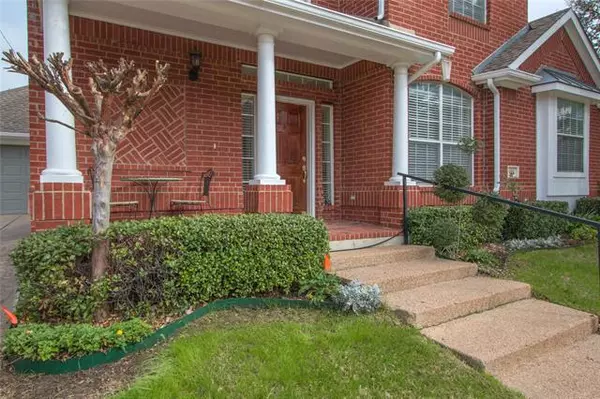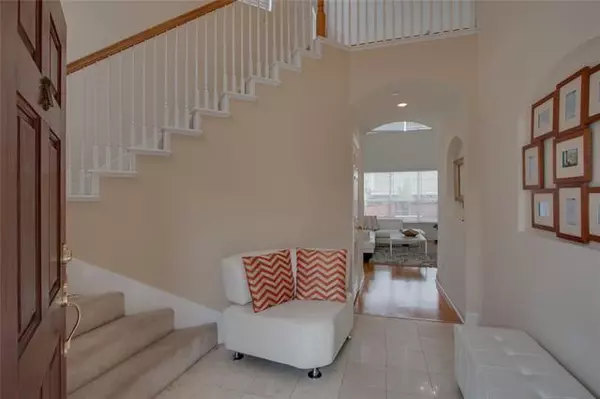$450,000
For more information regarding the value of a property, please contact us for a free consultation.
423 Southridge Way Irving, TX 75063
3 Beds
3 Baths
1,984 SqFt
Key Details
Property Type Single Family Home
Sub Type Single Family Residence
Listing Status Sold
Purchase Type For Sale
Square Footage 1,984 sqft
Price per Sqft $226
Subdivision Southridge Ph 2
MLS Listing ID 14669730
Sold Date 11/18/21
Style Traditional
Bedrooms 3
Full Baths 2
Half Baths 1
HOA Fees $83/ann
HOA Y/N Mandatory
Total Fin. Sqft 1984
Year Built 2000
Lot Size 6,054 Sqft
Acres 0.139
Lot Dimensions 80 x 70
Property Description
Beautiful, relaxing home in one of the most desirable neighborhoods in the Metroplex. Close to shopping, great restaurants, & entertainment including the Toyota Music Factory. Convenient to Dallas and Fort Worth, making commuting a breeze. ~ This home is VERY LIGHT & BRIGHT, loaded with windows, soaring ceilings in an open & modern concept with a very spacious kitchen. ~ Downstairs Owners Suite and two more bedrooms on the second floor. Each of the 3 bedrooms has a walk-in closets. ~ This home sits on a large, fenced lot with an open space (easement) on one side, so there is optimum privacy. ~ Furnishings also available for sale. ~ This home is A MUST SEE!
Location
State TX
County Dallas
Direction From 635 & MacArthur, go north on MacArthur, right onto Ranchview, left onto Mustang which leads to Southridge Way and YOU ARE HOME.
Rooms
Dining Room 1
Interior
Interior Features Cable TV Available, Vaulted Ceiling(s)
Heating Central, Electric, Zoned
Cooling Ceiling Fan(s), Central Air, Electric, Zoned
Flooring Carpet, Ceramic Tile, Laminate, Wood
Fireplaces Number 1
Fireplaces Type Gas Starter
Appliance Dishwasher, Disposal, Electric Cooktop, Electric Oven, Microwave, Plumbed for Ice Maker
Heat Source Central, Electric, Zoned
Laundry Full Size W/D Area, Laundry Chute
Exterior
Exterior Feature Covered Patio/Porch, Rain Gutters, Lighting
Garage Spaces 2.0
Fence Wood
Utilities Available City Sewer, City Water, Concrete, Curbs, Sidewalk
Roof Type Slate,Tile
Garage Yes
Building
Lot Description Few Trees, Interior Lot, Sprinkler System, Subdivision
Story Two
Foundation Slab
Structure Type Brick
Schools
Elementary Schools Landry
Middle Schools Bush
High Schools Ranchview
School District Carrollton-Farmers Branch Isd
Others
Restrictions Deed,Easement(s)
Acceptable Financing Cash, Conventional, FHA, VA Loan
Listing Terms Cash, Conventional, FHA, VA Loan
Financing Conventional
Read Less
Want to know what your home might be worth? Contact us for a FREE valuation!

Our team is ready to help you sell your home for the highest possible price ASAP

©2025 North Texas Real Estate Information Systems.
Bought with Janice Ballard • Century 21 Mike Bowman, Inc.
GET MORE INFORMATION

