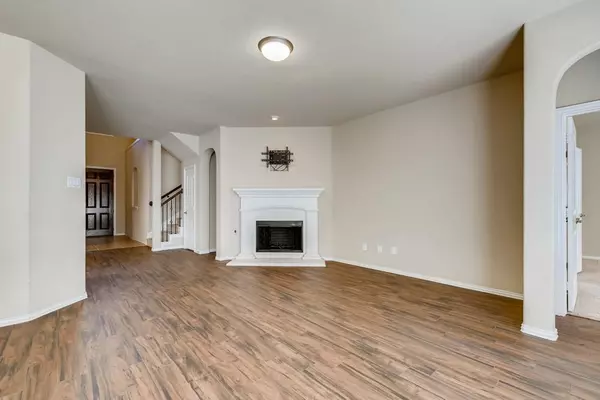$429,900
For more information regarding the value of a property, please contact us for a free consultation.
11904 Horseshoe Ridge Drive Fort Worth, TX 76244
5 Beds
3 Baths
3,204 SqFt
Key Details
Property Type Single Family Home
Sub Type Single Family Residence
Listing Status Sold
Purchase Type For Sale
Square Footage 3,204 sqft
Price per Sqft $134
Subdivision Villages Of Woodland Springs
MLS Listing ID 14633557
Sold Date 10/28/21
Style Traditional
Bedrooms 5
Full Baths 3
HOA Fees $24
HOA Y/N Mandatory
Total Fin. Sqft 3204
Year Built 2011
Annual Tax Amount $4,086
Lot Size 7,318 Sqft
Acres 0.168
Property Description
Impeccable 5 bedroom, 3 bath 2 story home in the Villages of Woodland Springs. Spacious family room features a wood-burning fireplace. The chef of the family will enjoy cooking in the spacious kitchen featuring tons of cabinetry and countertop space along with an island for easy food prep. Relax in the primary suite offering a garden tub, linen closet, separate shower, double sink and a walk-in closet. Entertain in the large backyard or visit one of the community pools. Great location to schools, dining, and I-35W.
Location
State TX
County Tarrant
Direction Please use GPS
Rooms
Dining Room 2
Interior
Interior Features Cable TV Available, Flat Screen Wiring, High Speed Internet Available
Heating Other
Cooling Central Air, Electric, Other
Flooring Carpet, Ceramic Tile, Laminate
Fireplaces Number 1
Fireplaces Type Gas Starter
Appliance Dishwasher, Disposal, Gas Range, Microwave, Plumbed For Gas in Kitchen, Plumbed for Ice Maker
Heat Source Other
Laundry Electric Dryer Hookup, Full Size W/D Area, Washer Hookup
Exterior
Exterior Feature Covered Patio/Porch
Garage Spaces 2.0
Fence Wood
Utilities Available Other, See Remarks
Roof Type Composition
Total Parking Spaces 2
Garage Yes
Building
Lot Description Interior Lot, Sprinkler System, Subdivision
Story Two
Foundation Slab
Level or Stories Two
Structure Type Brick
Schools
Elementary Schools Granger
Middle Schools Tidwell
High Schools Nelson
School District Northwest Isd
Others
Ownership Zillow Homes Property Trust
Financing Conventional
Read Less
Want to know what your home might be worth? Contact us for a FREE valuation!

Our team is ready to help you sell your home for the highest possible price ASAP

©2025 North Texas Real Estate Information Systems.
Bought with Ananda Phuyal • Beam Real Estate, LLC
GET MORE INFORMATION





