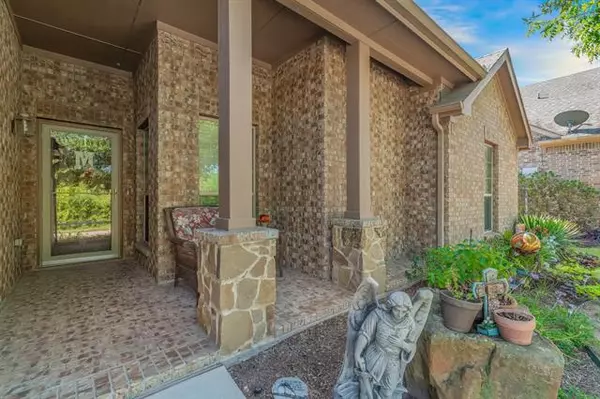$296,340
For more information regarding the value of a property, please contact us for a free consultation.
1134 Walter Stephenson Road Midlothian, TX 76065
3 Beds
2 Baths
1,796 SqFt
Key Details
Property Type Single Family Home
Sub Type Single Family Residence
Listing Status Sold
Purchase Type For Sale
Square Footage 1,796 sqft
Price per Sqft $165
Subdivision Midlothian Meadows V
MLS Listing ID 14658718
Sold Date 09/30/21
Style Traditional
Bedrooms 3
Full Baths 2
HOA Fees $22/ann
HOA Y/N Mandatory
Total Fin. Sqft 1796
Year Built 2010
Annual Tax Amount $5,492
Lot Size 8,276 Sqft
Acres 0.19
Property Description
Beautiful home in the Midlothian ISD location, close to shopping, schools, churches, dog park, and parks. Wonderful landscaping, mature trees and nature create an outdoor escape. Amazing outdoor covered patio and porch to welcome your friends and family for endless entertaining. Large kitchen and dining where you will create great memories. Large owner suite, with room for a sitting area. Large owner bathroom, with a deep soaker tub and walk in shower. Large double walk in closets in owners suite. Beautiful wood burning fire place. Large pantry, front storm door, back screen porch, ceiling fan on back porch, gutters. **Multiple Offers Received** Offer Deadline Tuesday 9-7 at 5pm
Location
State TX
County Ellis
Direction GPS
Rooms
Dining Room 1
Interior
Interior Features Cable TV Available, Flat Screen Wiring, High Speed Internet Available
Cooling Attic Fan, Ceiling Fan(s), Central Air, Electric, Gas
Flooring Carpet, Ceramic Tile
Fireplaces Number 1
Fireplaces Type Brick, Decorative, Wood Burning
Appliance Dishwasher, Disposal, Electric Cooktop, Electric Oven, Microwave, Plumbed for Ice Maker, Refrigerator, Water Filter, Electric Water Heater
Exterior
Exterior Feature Covered Patio/Porch, Rain Gutters, Private Yard
Garage Spaces 2.0
Fence Wood
Utilities Available City Sewer, City Water, Individual Water Meter, Sidewalk
Roof Type Composition
Garage Yes
Building
Lot Description Few Trees, Landscaped, Sprinkler System, Subdivision
Story One
Foundation Slab
Structure Type Brick
Schools
Elementary Schools Irvin
Middle Schools Frank Seales
High Schools Midlothian
School District Midlothian Isd
Others
Restrictions Deed
Acceptable Financing Cash, Conventional, FHA, USDA Loan
Listing Terms Cash, Conventional, FHA, USDA Loan
Financing Conventional
Special Listing Condition Aerial Photo, Deed Restrictions, Survey Available
Read Less
Want to know what your home might be worth? Contact us for a FREE valuation!

Our team is ready to help you sell your home for the highest possible price ASAP

©2025 North Texas Real Estate Information Systems.
Bought with Whitney Moss • Keller Williams Realty JC
GET MORE INFORMATION





