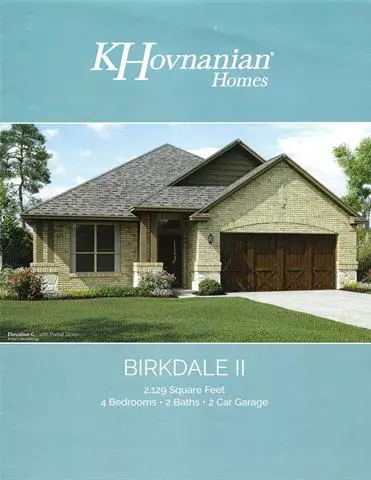$330,000
For more information regarding the value of a property, please contact us for a free consultation.
7604 Spring Drive Watauga, TX 76148
4 Beds
2 Baths
2,129 SqFt
Key Details
Property Type Single Family Home
Sub Type Single Family Residence
Listing Status Sold
Purchase Type For Sale
Square Footage 2,129 sqft
Price per Sqft $155
Subdivision Parkview
MLS Listing ID 14642937
Sold Date 09/10/21
Style Traditional
Bedrooms 4
Full Baths 2
HOA Fees $25
HOA Y/N Mandatory
Total Fin. Sqft 2129
Year Built 2018
Annual Tax Amount $6,406
Lot Size 4,965 Sqft
Acres 0.114
Lot Dimensions 50 x 100
Property Description
Oh, what a beautiful home with lots of upgrades (list will be provided). Open concept with 4 bedrooms + large study by the front door. Kitchen, dining area and living room all open concept with lots of windows bringing in the morning sun! Breakfast bar, walk-in pantry; coffee bar, great gas range + gas oven; upgraded dishwasher, diamond finish farm sink; granite countertops. Fireplace with large mantle for those beloved treasures. Master bedroom is large and the bath has been refigured to have large linen closet. Handicap bars for safety. Master closet is HUGE! Extra large covered patio and landscaped backyard. Reasonable utilities. Keller ISD Clean, clean, clean and ready for new family
Location
State TX
County Tarrant
Community Greenbelt, Jogging Path/Bike Path, Park, Playground
Direction From Hwy. 377, east on Starnes; south on Spring Dr. Home faces west
Rooms
Dining Room 1
Interior
Interior Features Cable TV Available, High Speed Internet Available
Heating Central, Natural Gas
Cooling Attic Fan, Ceiling Fan(s), Central Air, Electric
Flooring Laminate
Fireplaces Number 1
Fireplaces Type Gas Logs, Insert
Appliance Dishwasher, Disposal, Gas Oven, Gas Range, Microwave, Plumbed for Ice Maker, Gas Water Heater
Heat Source Central, Natural Gas
Laundry Electric Dryer Hookup, Full Size W/D Area, Washer Hookup
Exterior
Exterior Feature Covered Patio/Porch, Garden(s)
Garage Spaces 2.0
Fence Brick, Wood
Community Features Greenbelt, Jogging Path/Bike Path, Park, Playground
Utilities Available All Weather Road, City Sewer, City Water, Curbs, Individual Gas Meter, Individual Water Meter
Roof Type Composition
Garage Yes
Building
Lot Description Landscaped, Sprinkler System, Subdivision
Story One
Foundation Slab
Structure Type Brick,Rock/Stone
Schools
Elementary Schools Whitleyrd
Middle Schools Parkwood
High Schools Central
School District Keller Isd
Others
Restrictions Building,Deed
Ownership Jacqueline A Leicht
Acceptable Financing Cash, Conventional
Listing Terms Cash, Conventional
Financing Conventional
Special Listing Condition Deed Restrictions
Read Less
Want to know what your home might be worth? Contact us for a FREE valuation!

Our team is ready to help you sell your home for the highest possible price ASAP

©2025 North Texas Real Estate Information Systems.
Bought with Minli Xu • Tong-Parsons Realty
GET MORE INFORMATION


