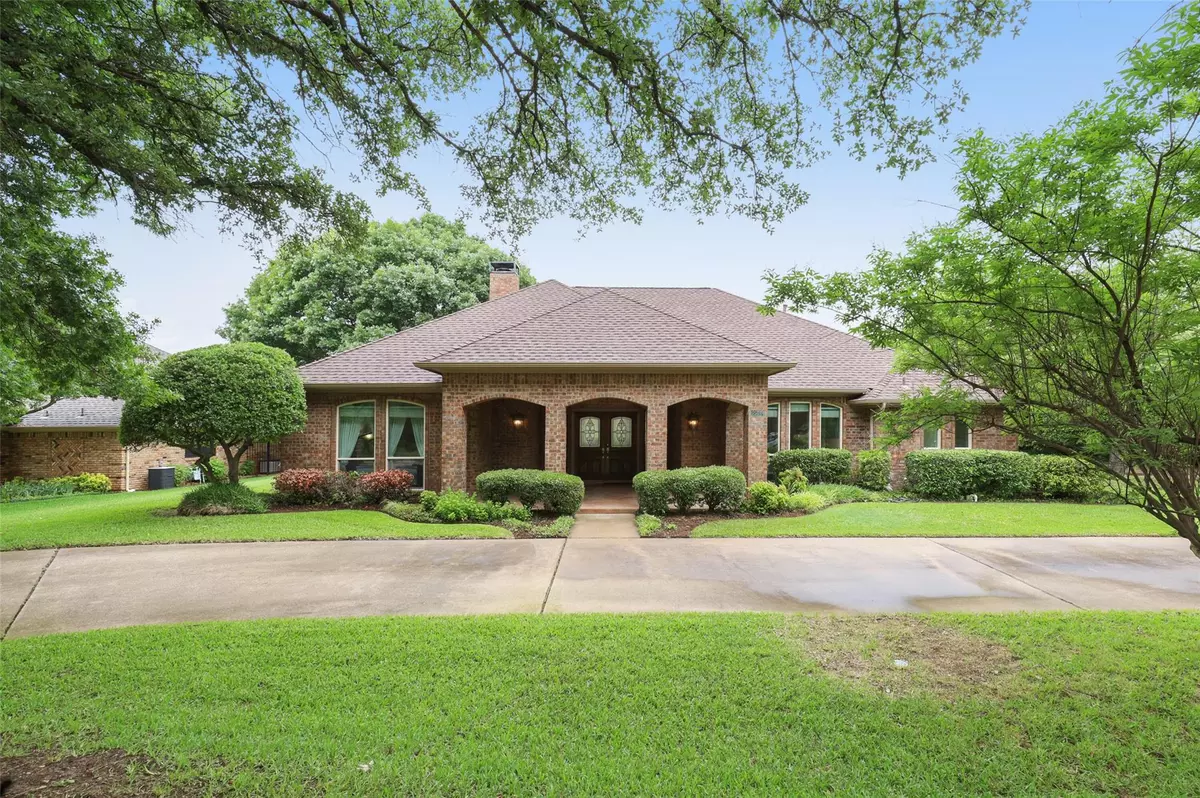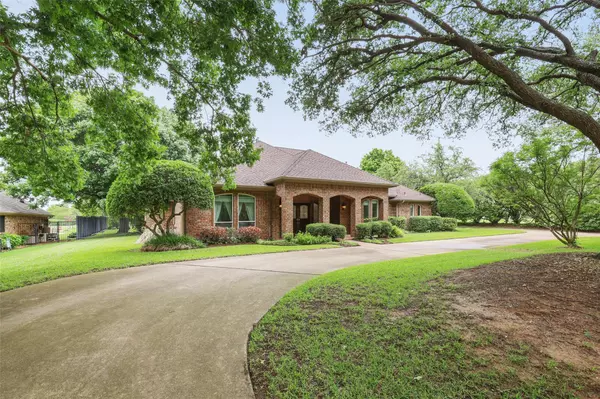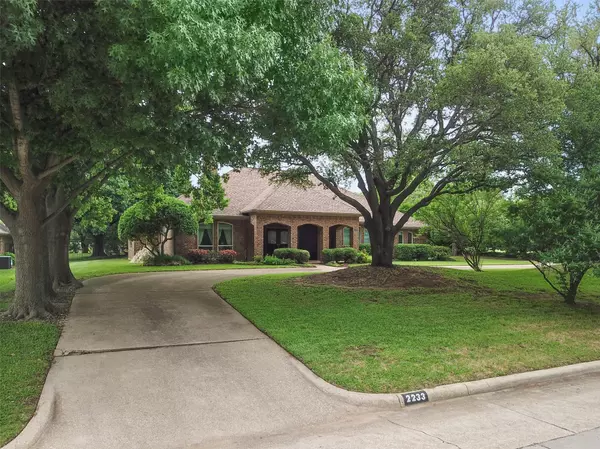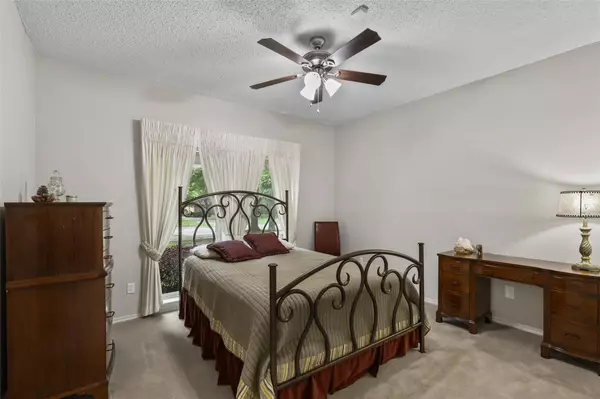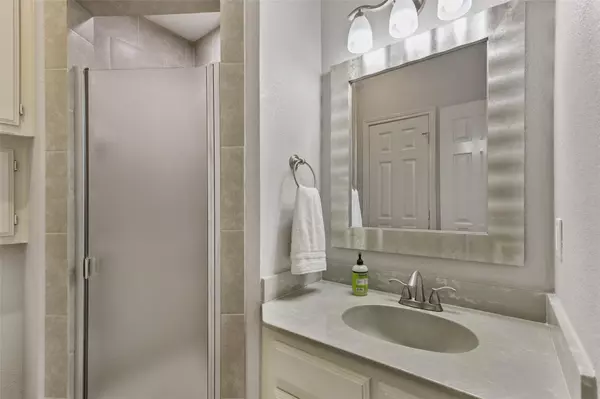$759,000
For more information regarding the value of a property, please contact us for a free consultation.
2233 Arbor Crest Drive Carrollton, TX 75007
4 Beds
4 Baths
2,998 SqFt
Key Details
Property Type Single Family Home
Sub Type Single Family Residence
Listing Status Sold
Purchase Type For Sale
Square Footage 2,998 sqft
Price per Sqft $253
Subdivision High Country Estate
MLS Listing ID 14581047
Sold Date 08/20/21
Style Traditional
Bedrooms 4
Full Baths 4
HOA Y/N None
Total Fin. Sqft 2998
Year Built 1985
Annual Tax Amount $9,287
Lot Size 0.763 Acres
Acres 0.763
Property Sub-Type Single Family Residence
Property Description
MULTIPLE OFFERS RECEIVED - HIGHEST AND BEST DUE MONDAY JULY 19 BY 3 P.M. - GORGEOUS single story High Country Estate home on .7633 acre lot w sparkling pool, spa, outdoor kitchen, large patio & plenty of room to wander. Fully renovated kitchen in 2010 with custom kitchen cabinets, Viking 6 burner gas range, Viking double ovens, refrigerator, Meile dishwasher, Dacor under counter microwave, water filtration system, granite ctops, & raised ceiling w beautiful wood trim. Den has wet bar w wine fridge & lots of additional storage. A fifth bonus room is a perfect exercise room, study or fifth bedroom & has attached bath & closet. C-shaped floor plan offers views of the pool & patio from interior rooms, 3 car garage.
Location
State TX
County Denton
Direction From President George Bush turnpike, go north on Marsh Lane. Turn left on Marsh Ridge Road, then left on Arbor Crest Dr. First home on the right is 2233 Arbor Crest.
Rooms
Dining Room 2
Interior
Interior Features Built-in Wine Cooler, Cable TV Available, Flat Screen Wiring, High Speed Internet Available, Paneling, Vaulted Ceiling(s), Wet Bar
Heating Central, Electric, Zoned
Cooling Central Air, Electric, Zoned
Flooring Carpet, Marble, Wood
Fireplaces Number 2
Fireplaces Type Brick, Gas Logs, Gas Starter
Appliance Dishwasher, Disposal, Double Oven, Electric Oven, Gas Cooktop, Microwave, Plumbed For Gas in Kitchen, Plumbed for Ice Maker, Refrigerator, Vented Exhaust Fan, Water Filter
Heat Source Central, Electric, Zoned
Laundry Electric Dryer Hookup, Full Size W/D Area
Exterior
Exterior Feature Attached Grill, Covered Patio/Porch, Rain Gutters, Sport Court
Garage Spaces 3.0
Carport Spaces 1
Fence Wrought Iron
Pool Gunite, In Ground
Utilities Available City Sewer, City Water, Concrete, Curbs, Individual Gas Meter, Individual Water Meter, Underground Utilities
Roof Type Composition
Garage Yes
Private Pool 1
Building
Lot Description Corner Lot, Few Trees, Landscaped, Lrg. Backyard Grass, Sprinkler System, Subdivision
Story One
Foundation Slab
Structure Type Brick,Siding
Schools
Elementary Schools Homestead
Middle Schools Arborcreek
High Schools Hebron
School District Lewisville Isd
Others
Ownership Ask Agent
Financing Conventional
Special Listing Condition Aerial Photo
Read Less
Want to know what your home might be worth? Contact us for a FREE valuation!

Our team is ready to help you sell your home for the highest possible price ASAP

©2025 North Texas Real Estate Information Systems.
Bought with Ram Konara • ReKonnection, LLC
GET MORE INFORMATION

