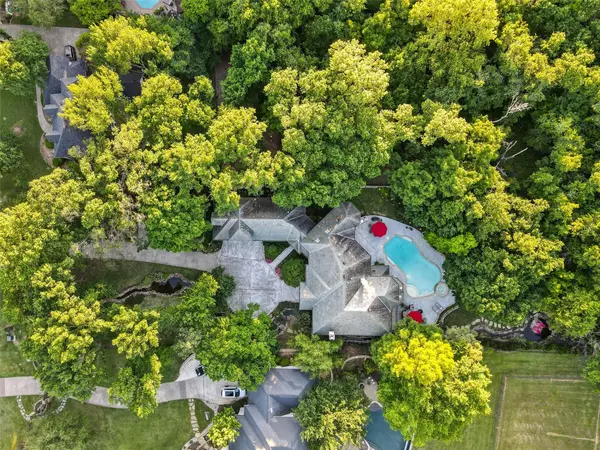$1,598,000
For more information regarding the value of a property, please contact us for a free consultation.
2224 Lakeridge Drive Grapevine, TX 76051
5 Beds
7 Baths
6,119 SqFt
Key Details
Property Type Single Family Home
Sub Type Single Family Residence
Listing Status Sold
Purchase Type For Sale
Square Footage 6,119 sqft
Price per Sqft $261
Subdivision Baker Lewis T Add
MLS Listing ID 14572452
Sold Date 07/12/21
Style Contemporary/Modern,Mediterranean,Spanish
Bedrooms 5
Full Baths 6
Half Baths 1
HOA Y/N None
Total Fin. Sqft 6119
Year Built 1995
Annual Tax Amount $17,729
Lot Size 0.820 Acres
Acres 0.82
Property Description
SECLUDED GATED ESTATE BACKING TO HEAVILY WOODED CORPS PROPERTY OFFERING THE ULTIMATE PRIVATE ESTATE WITH BREATHTAKING LAKE GRAPEVINE VIEWS! Designed for entertaining with the family, kitchen & oversized game room flowing seamlessly to the resort style backyard retreat with expansive patios & pool that overlooks the tranquil wooded setting. Expansive plate glass windows brings in the outdoors for a light & bright home! This executive home boasts an upstairs master with attached study that takes advantage of the spectacular lake views. True guest quarters set apart for privacy with bed, living, bath & kit. California inspired estate hard coat stucco exterior, lush landscaping & a babbling brook water feature.
Location
State TX
County Tarrant
Direction 14 East, exit Kimball, left on Kimball 2.6 miles until dead end. Left on Lakeridge Drive, home on the right.
Rooms
Dining Room 2
Interior
Interior Features Built-in Wine Cooler, Cable TV Available, Decorative Lighting, Dry Bar, High Speed Internet Available, Multiple Staircases, Vaulted Ceiling(s)
Heating Central, Natural Gas
Cooling Ceiling Fan(s), Central Air, Electric
Flooring Carpet, Ceramic Tile, Marble, Wood
Fireplaces Number 2
Fireplaces Type Gas Starter, Wood Burning
Appliance Built-in Refrigerator, Commercial Grade Range, Dishwasher, Disposal, Double Oven, Electric Oven, Gas Cooktop, Plumbed For Gas in Kitchen, Plumbed for Ice Maker
Heat Source Central, Natural Gas
Laundry Full Size W/D Area, Washer Hookup
Exterior
Exterior Feature Attached Grill, Balcony, Covered Patio/Porch, Rain Gutters, Lighting, Outdoor Living Center, RV/Boat Parking
Garage Spaces 3.0
Carport Spaces 2
Fence Gate, Wrought Iron, Metal
Pool Diving Board, Gunite, Heated, In Ground, Pool/Spa Combo, Pool Sweep, Water Feature
Utilities Available City Sewer, City Water
Waterfront Description Lake Front Corps of Engineers
Roof Type Slate,Tile
Garage Yes
Private Pool 1
Building
Lot Description Adjacent to Greenbelt, Few Trees, Greenbelt, Interior Lot, Landscaped, Lrg. Backyard Grass, Many Trees, Park View, Sprinkler System, Water/Lake View
Story Two
Foundation Slab
Structure Type Stucco
Schools
Elementary Schools Dove
Middle Schools Grapevine
High Schools Grapevine
School District Grapevine-Colleyville Isd
Others
Ownership See Tax Records
Acceptable Financing Cash, Conventional
Listing Terms Cash, Conventional
Financing Cash
Special Listing Condition Aerial Photo, Other
Read Less
Want to know what your home might be worth? Contact us for a FREE valuation!

Our team is ready to help you sell your home for the highest possible price ASAP

©2025 North Texas Real Estate Information Systems.
Bought with Rick Fruge • eXp Realty LLC
GET MORE INFORMATION





