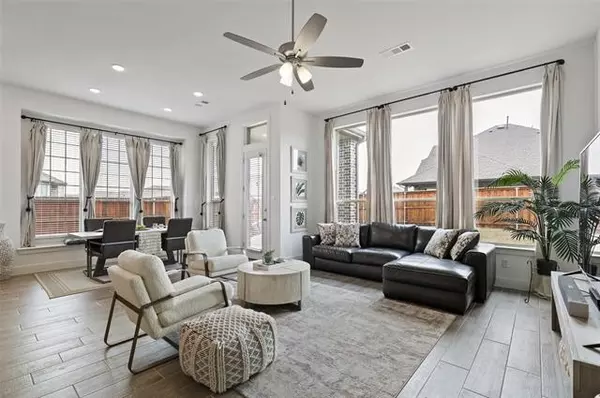$450,000
For more information regarding the value of a property, please contact us for a free consultation.
1404 Shetland Road Aubrey, TX 76227
4 Beds
3 Baths
2,274 SqFt
Key Details
Property Type Single Family Home
Sub Type Single Family Residence
Listing Status Sold
Purchase Type For Sale
Square Footage 2,274 sqft
Price per Sqft $197
Subdivision Sandbrock Ranch Phas
MLS Listing ID 14543775
Sold Date 05/19/21
Style Traditional
Bedrooms 4
Full Baths 3
HOA Fees $75/qua
HOA Y/N Mandatory
Total Fin. Sqft 2274
Year Built 2019
Annual Tax Amount $9,050
Lot Size 9,321 Sqft
Acres 0.214
Property Description
Forget the waiting list-Move now to this absolutely IMMACULATE like-new Highland Home built with exceptional quality! Highly desirable Davenport plan on an amazing corner lot with true 3 car garage (not tandem)Speaking of three, there are 3 gorgeous entry arches at entry giving you that wow feeling. French door study, fabulous kitchen teaming w natural light, and the quartz and bead-board island will sweep you away. Sandbrock Ranch is a very special community w beautiful serene setting & amenities to include beach entry pool and splash pad, community fire-pit, state of the art gym overlooking the pool, 3 story tree house, 2 dog parks, walking trails. Nature and beauty truly mix to create a wonderful community
Location
State TX
County Denton
Community Club House, Community Pool, Community Sprinkler, Greenbelt, Jogging Path/Bike Path, Lake, Other, Playground
Direction From DNT exit University (380) and head West. Turn right on 1385, left on Sandbrock, take the 3rd exit at roundabout onto Aubrey Pkwy, right on Shetland. Home is on the left corner.
Rooms
Dining Room 1
Interior
Interior Features Cable TV Available, Flat Screen Wiring, High Speed Internet Available
Heating Central, Natural Gas
Cooling Ceiling Fan(s), Central Air, Electric
Flooring Carpet, Ceramic Tile
Appliance Dishwasher, Disposal, Gas Cooktop, Microwave, Plumbed for Ice Maker, Vented Exhaust Fan, Tankless Water Heater, Gas Water Heater
Heat Source Central, Natural Gas
Laundry Full Size W/D Area, Washer Hookup
Exterior
Exterior Feature Covered Patio/Porch, Rain Gutters
Garage Spaces 3.0
Fence Wood
Community Features Club House, Community Pool, Community Sprinkler, Greenbelt, Jogging Path/Bike Path, Lake, Other, Playground
Utilities Available Concrete, Curbs, MUD Water, Sidewalk
Roof Type Composition
Parking Type Garage, Garage Faces Front, Oversized
Garage Yes
Building
Lot Description Corner Lot, Few Trees, Landscaped, Sprinkler System, Subdivision
Story One
Foundation Slab
Structure Type Brick
Schools
Elementary Schools Union Park
Middle Schools Rodriguez
High Schools Ray Braswell
School District Denton Isd
Others
Ownership See Tax
Acceptable Financing Cash, Conventional, FHA, VA Loan
Listing Terms Cash, Conventional, FHA, VA Loan
Financing Other
Read Less
Want to know what your home might be worth? Contact us for a FREE valuation!

Our team is ready to help you sell your home for the highest possible price ASAP

©2024 North Texas Real Estate Information Systems.
Bought with Heidi Marsh • EXP REALTY

GET MORE INFORMATION





