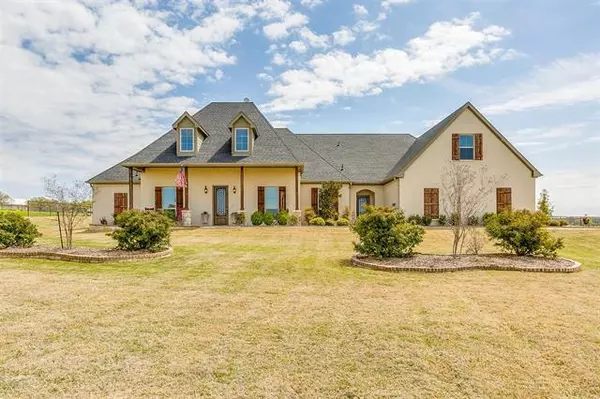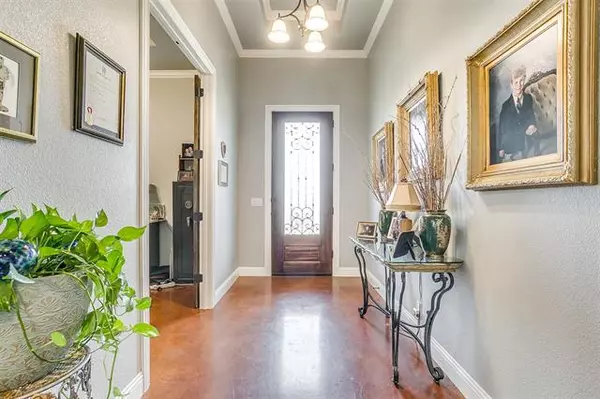$695,000
For more information regarding the value of a property, please contact us for a free consultation.
127 Trace Drive Weatherford, TX 76087
4 Beds
4 Baths
2,898 SqFt
Key Details
Property Type Single Family Home
Sub Type Single Family Residence
Listing Status Sold
Purchase Type For Sale
Square Footage 2,898 sqft
Price per Sqft $239
Subdivision Silverado On The Brazos
MLS Listing ID 14544378
Sold Date 04/29/21
Style Ranch
Bedrooms 4
Full Baths 4
HOA Fees $50/ann
HOA Y/N Mandatory
Total Fin. Sqft 2898
Year Built 2018
Annual Tax Amount $7,824
Lot Size 3.548 Acres
Acres 3.548
Lot Dimensions TBV
Property Description
Beautifully appointed in Silverado on the Brazos. An open floor plan and vaulted ceilings make the living area perfect for family and entertaining. The large breakfast area opens onto a covered outdoor living area with TV, Grill, Fireplace & fridge. The split bedroom plan boasts 3 lg bedrooms and full baths; Gorgeous Master Suite with Coffered Ceilings, Crown molding, his and her walk in closets, separate Tile shower for Two and garden tub. Her sink has a vanity and plenty of cabinets. Enjoy the sunrise from the back patio and the sunset from the front porch. The back pasture has a gate on Silver Saddle Circle as well as from the back yard. The 36x12 Loafing Shed can be completely open or closed into 3 stalls.
Location
State TX
County Parker
Community Community Dock, Gated, Jogging Path/Bike Path, Lake, Park, Perimeter Fencing
Direction South from Weatherford on 171, Turn right onto Hwy 51. 9 miles Turn Right into Silverado on the Brazos. Right into The Haciendas at Silverado. 127 Trace Dr is the last home on the left in the cul-de-sac. # on mail box.
Rooms
Dining Room 2
Interior
Interior Features Cable TV Available, Decorative Lighting, Flat Screen Wiring, High Speed Internet Available, Sound System Wiring, Vaulted Ceiling(s)
Heating Central, Electric, Heat Pump, Zoned
Cooling Ceiling Fan(s), Central Air, Electric, Heat Pump, Zoned
Flooring Carpet, Concrete
Fireplaces Number 2
Fireplaces Type Stone, Wood Burning
Appliance Convection Oven, Dishwasher, Disposal, Electric Cooktop, Electric Oven, Microwave, Plumbed for Ice Maker, Vented Exhaust Fan, Water Filter, Water Purifier, Electric Water Heater
Heat Source Central, Electric, Heat Pump, Zoned
Laundry Electric Dryer Hookup, Full Size W/D Area, Washer Hookup
Exterior
Exterior Feature Covered Patio/Porch, Fire Pit, Rain Gutters, Lighting, Outdoor Living Center, Stable/Barn
Garage Spaces 3.0
Fence Pipe
Community Features Community Dock, Gated, Jogging Path/Bike Path, Lake, Park, Perimeter Fencing
Utilities Available Aerobic Septic, Asphalt, Electricity Available, Outside City Limits, Private Road, Well
Roof Type Composition
Street Surface Asphalt
Garage Yes
Building
Lot Description Acreage, Cleared, Landscaped, Lrg. Backyard Grass, Pasture, Sprinkler System, Subdivision
Story One
Foundation Slab
Structure Type Brick,Rock/Stone
Schools
Elementary Schools Austin
Middle Schools Hall
High Schools Weatherfor
School District Weatherford Isd
Others
Ownership Miller
Acceptable Financing Cash, Conventional, FHA, Texas Vet, VA Loan
Listing Terms Cash, Conventional, FHA, Texas Vet, VA Loan
Financing Conventional
Special Listing Condition Aerial Photo, Owner/ Agent
Read Less
Want to know what your home might be worth? Contact us for a FREE valuation!

Our team is ready to help you sell your home for the highest possible price ASAP

©2025 North Texas Real Estate Information Systems.
Bought with Lane Cooper • Keller Williams Realty
GET MORE INFORMATION





