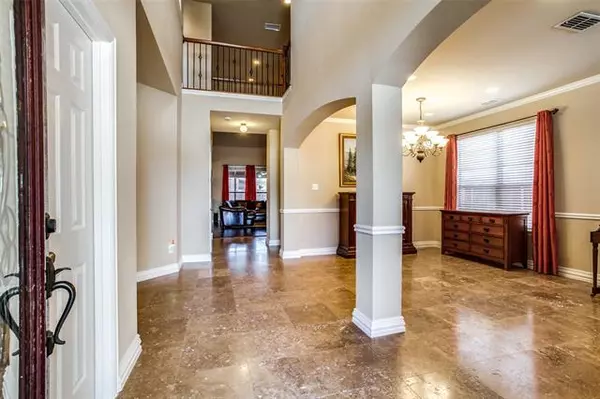$489,000
For more information regarding the value of a property, please contact us for a free consultation.
1432 Creek Springs Drive Allen, TX 75002
4 Beds
4 Baths
3,625 SqFt
Key Details
Property Type Single Family Home
Sub Type Single Family Residence
Listing Status Sold
Purchase Type For Sale
Square Footage 3,625 sqft
Price per Sqft $134
Subdivision Lost Creek Ranch Ph 3
MLS Listing ID 14537373
Sold Date 04/19/21
Style A-Frame,Traditional
Bedrooms 4
Full Baths 3
Half Baths 1
HOA Fees $20
HOA Y/N Mandatory
Total Fin. Sqft 3625
Year Built 2006
Annual Tax Amount $7,947
Lot Size 8,276 Sqft
Acres 0.19
Lot Dimensions 124.54 ft. X 65.015 ft.
Property Description
Gorgeous 2 story home loaded with upgrades! Home is situated in sought out after Allen ISD.Home features hickory hand-scraped hardwood flooring, travertine tile (no carpet), 3-inch base boards, crown molding, Lennox Signature SEER 21 HVAC System (2016) with S30 Smart Thermostat, Lenox T6595 Air Filtration system, Ring cameras, Smart Sprinkler System, Smoke-Carbon monoxide detector, 3-car Tandem style garage, Rheem leak warning water heater (2020), Toto toilets, & insulated walk-in attic. Home has 4 bedrooms, 3.5 baths, study, Kitchen with 2 pantries, game room & media room with a 116-inch HD projection screen.Backyard has a covered screen porch-patio & 6-foot-high, newly stained, fence. Turn-key ready!
Location
State TX
County Collin
Community Community Pool, Jogging Path/Bike Path, Lake, Playground
Direction From 75 Freeway, take the E Exchange Pkwy exit. Travel east (2.1 miles). Turn left onto Bradford Trace Drive (0.4 miles). Turn left onto Creek Springs Drive (300 feet).
Rooms
Dining Room 2
Interior
Interior Features Cable TV Available, High Speed Internet Available, Smart Home System, Vaulted Ceiling(s)
Heating Central, Humidity Control, Natural Gas
Cooling Ceiling Fan(s), Central Air, Electric, Humidity Control
Flooring Stone, Travertine Stone, Wood
Fireplaces Number 1
Fireplaces Type Gas Logs, Gas Starter
Appliance Built-in Refrigerator, Commercial Grade Range, Commercial Grade Vent, Convection Oven, Dishwasher, Disposal, Gas Cooktop, Gas Oven, Gas Range, Microwave, Plumbed for Ice Maker, Trash Compactor, Gas Water Heater
Heat Source Central, Humidity Control, Natural Gas
Exterior
Exterior Feature Covered Patio/Porch, Rain Gutters
Garage Spaces 3.0
Fence Wood
Community Features Community Pool, Jogging Path/Bike Path, Lake, Playground
Utilities Available Alley, Asphalt, City Sewer, City Water, Curbs, Individual Gas Meter, Individual Water Meter, Sidewalk
Roof Type Composition
Garage Yes
Building
Lot Description Landscaped, Lrg. Backyard Grass, Sprinkler System
Story Two
Foundation Slab
Structure Type Brick,Concrete,Frame,Siding,Wood
Schools
Elementary Schools Marion
Middle Schools Lowery
High Schools Allen
School District Allen Isd
Others
Ownership Maureen Gager
Acceptable Financing Cash, Conventional, FHA, VA Loan
Listing Terms Cash, Conventional, FHA, VA Loan
Financing Conventional
Read Less
Want to know what your home might be worth? Contact us for a FREE valuation!

Our team is ready to help you sell your home for the highest possible price ASAP

©2025 North Texas Real Estate Information Systems.
Bought with Mohammed Kadhim • Keller Williams Realty DPR
GET MORE INFORMATION





