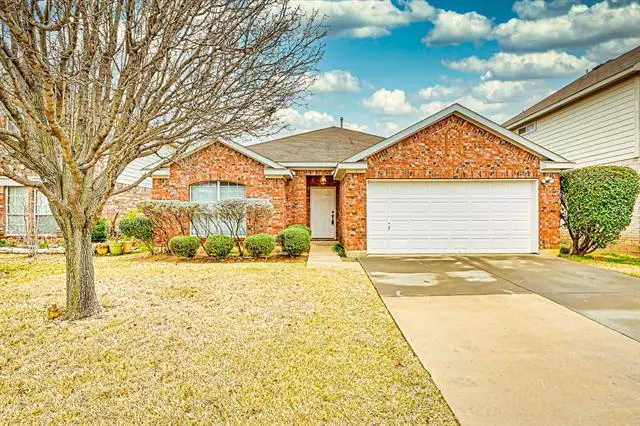$220,000
For more information regarding the value of a property, please contact us for a free consultation.
413 Prairie Gulch Drive Fort Worth, TX 76140
3 Beds
2 Baths
1,840 SqFt
Key Details
Property Type Single Family Home
Sub Type Single Family Residence
Listing Status Sold
Purchase Type For Sale
Square Footage 1,840 sqft
Price per Sqft $119
Subdivision Parks Of Deer Creek Add
MLS Listing ID 14517448
Sold Date 04/01/21
Style Traditional
Bedrooms 3
Full Baths 2
HOA Fees $19
HOA Y/N Mandatory
Total Fin. Sqft 1840
Year Built 2002
Annual Tax Amount $5,574
Lot Size 5,749 Sqft
Acres 0.132
Property Description
MULTIPLE OFFERS RECEIVED! HIGHEST & BEST BY SUNDAY 02.14 AT 9PM. Exquisite single story property located in the Parks of Deer Creek community within minutes of shopping, dining and I-35W. Pride of ownership shows with this move in ready floor plan boasting tons of windows bringing in natural light, gorgeous laminate and wood-look tile floors. Flex room can be used as office, dining room or play room. Spacious kitchen boasting tons of cabinet and counter space, breakfast bar with convenient access to dining area while overlooking the living room. Expansive owners retreat offers dual vanities, separate garden tub and shower and large walk in closet. Crowley ISD. Welcome HOME!
Location
State TX
County Tarrant
Community Club House, Community Pool, Greenbelt, Jogging Path/Bike Path, Lake, Park, Playground
Direction From I-35W, exit to Garden Acres Drive, left on McPherson Blvd, left on Deer Trail, right on Prairie Gulch Drive, property will be on the left.
Rooms
Dining Room 2
Interior
Interior Features Cable TV Available, High Speed Internet Available
Heating Central, Natural Gas
Cooling Ceiling Fan(s), Central Air, Electric
Flooring Carpet, Ceramic Tile, Laminate
Fireplaces Number 1
Fireplaces Type Wood Burning
Appliance Dishwasher, Disposal, Gas Range, Microwave, Plumbed for Ice Maker, Gas Water Heater
Heat Source Central, Natural Gas
Laundry Electric Dryer Hookup, Full Size W/D Area, Washer Hookup
Exterior
Garage Spaces 2.0
Fence Wood
Community Features Club House, Community Pool, Greenbelt, Jogging Path/Bike Path, Lake, Park, Playground
Utilities Available City Sewer, City Water, Community Mailbox, Concrete, Curbs, Sidewalk
Roof Type Composition
Garage Yes
Building
Lot Description Few Trees, Interior Lot, Landscaped, Subdivision
Story One
Foundation Slab
Structure Type Brick,Vinyl Siding,Wood
Schools
Elementary Schools Sidney H Poynter
Middle Schools Stevens
High Schools Crowley
School District Crowley Isd
Others
Ownership See Offer Instructions
Acceptable Financing Cash, Conventional, FHA, VA Loan
Listing Terms Cash, Conventional, FHA, VA Loan
Financing Conventional
Special Listing Condition Survey Available
Read Less
Want to know what your home might be worth? Contact us for a FREE valuation!

Our team is ready to help you sell your home for the highest possible price ASAP

©2024 North Texas Real Estate Information Systems.
Bought with Muthu Subramaniam • Central Metro Realty

GET MORE INFORMATION

