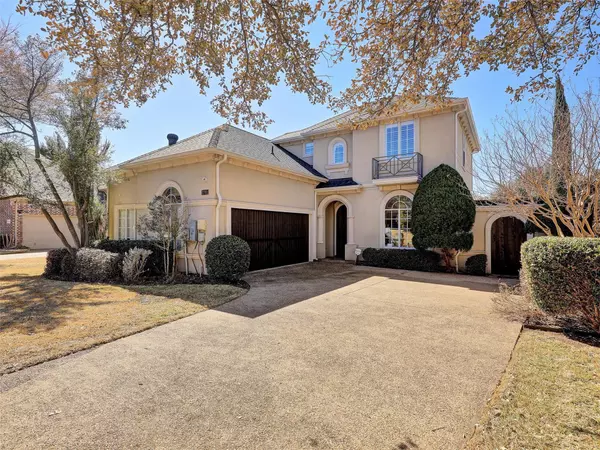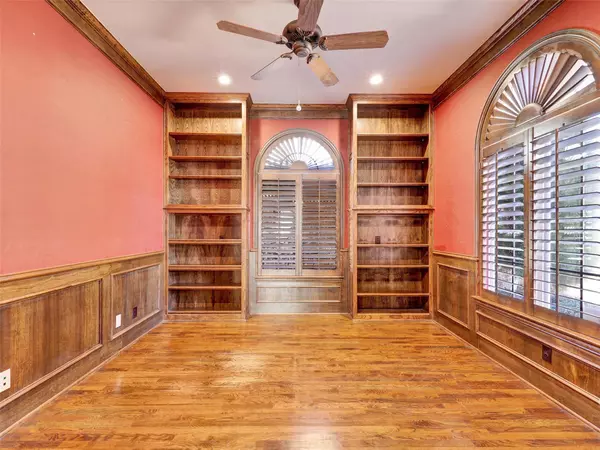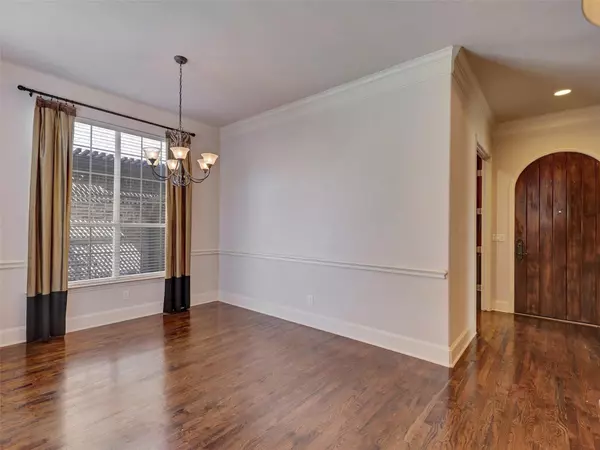$540,000
For more information regarding the value of a property, please contact us for a free consultation.
2701 Prestonwood Drive Plano, TX 75093
3 Beds
3 Baths
2,689 SqFt
Key Details
Property Type Single Family Home
Sub Type Single Family Residence
Listing Status Sold
Purchase Type For Sale
Square Footage 2,689 sqft
Price per Sqft $200
Subdivision The Hills At Prestonwood Viii
MLS Listing ID 14525508
Sold Date 04/09/21
Style Mediterranean
Bedrooms 3
Full Baths 3
HOA Fees $45/ann
HOA Y/N Mandatory
Total Fin. Sqft 2689
Year Built 2000
Annual Tax Amount $7,496
Lot Size 5,706 Sqft
Acres 0.131
Property Description
Built as the personal residence of a premier home builder in the prestigious Hills at Prestonwood has no competition. If you seek quality, you found it! This Mediterranean style stucco house has an open floor plan with built-ins, French doors, arched doorways, vaulted ceilings, 48 bottle wine niche, plantation shutters, granite countertops, gas cooktop, shelf genie appointments, art lighting, art niches, double crown molding, 8 foot custom oak front door, vaulted ceilings, curved stairway with designer wrought iron balusters, California closet, gorgeous oak floors, Italian tile flooring, executive study, media room, 8 person heated spa, pool, arbor, and much more.
Location
State TX
County Denton
Direction The Hills At Prestonwood. Off of Marsh, N. of W. Plano Parkway, South of W. Parker Rd
Rooms
Dining Room 2
Interior
Interior Features Cable TV Available, Decorative Lighting, High Speed Internet Available, Vaulted Ceiling(s)
Heating Central, Natural Gas
Cooling Central Air, Electric
Flooring Carpet, Ceramic Tile, Wood
Fireplaces Number 1
Fireplaces Type Gas Logs, Gas Starter
Appliance Dishwasher, Disposal, Electric Oven, Gas Cooktop, Microwave, Plumbed for Ice Maker
Heat Source Central, Natural Gas
Exterior
Exterior Feature Rain Gutters, Other
Garage Spaces 2.0
Fence Brick, Wood
Pool Gunite, In Ground, Pool/Spa Combo
Utilities Available City Sewer, City Water, Individual Gas Meter, Individual Water Meter, Sidewalk
Roof Type Composition
Garage Yes
Private Pool 1
Building
Lot Description Sprinkler System
Story Two
Foundation Slab
Structure Type Stucco
Schools
Elementary Schools Homestead
Middle Schools Arborcreek
High Schools Hebron
School District Lewisville Isd
Others
Ownership See Agent
Acceptable Financing Cash, Conventional
Listing Terms Cash, Conventional
Financing Conventional
Read Less
Want to know what your home might be worth? Contact us for a FREE valuation!

Our team is ready to help you sell your home for the highest possible price ASAP

©2025 North Texas Real Estate Information Systems.
Bought with Von Truong • RE/MAX DFW Associates
GET MORE INFORMATION





