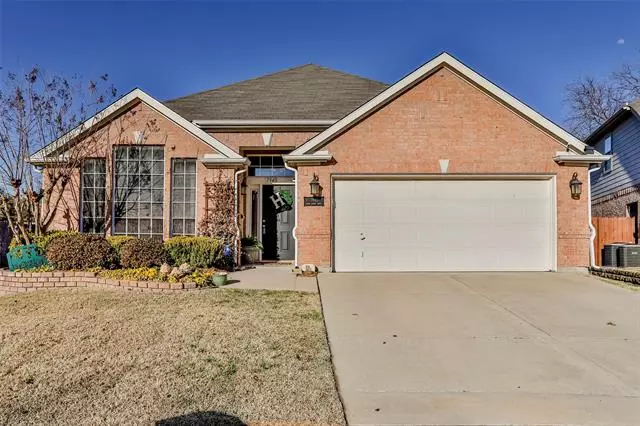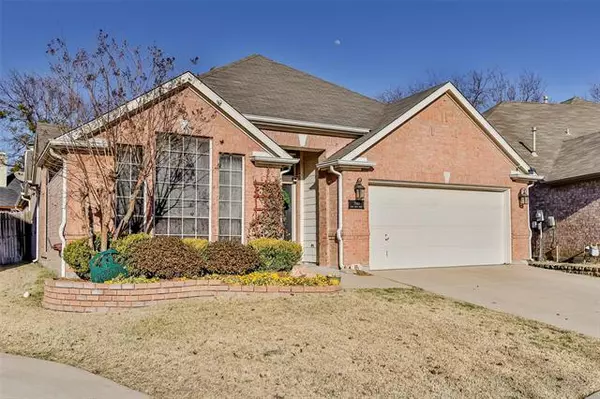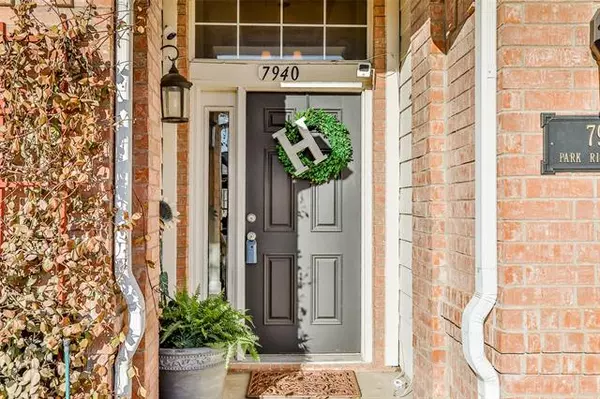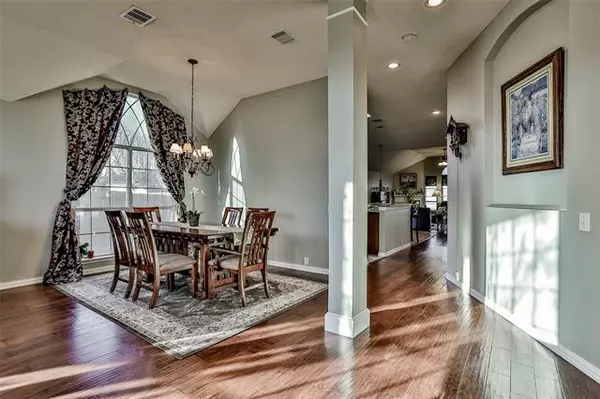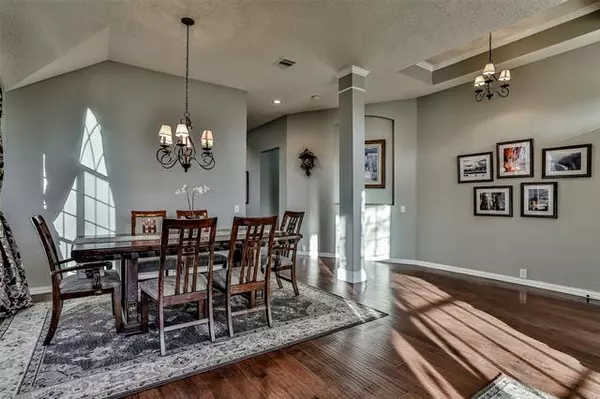$305,000
For more information regarding the value of a property, please contact us for a free consultation.
7940 Park Ridge Drive Fort Worth, TX 76137
4 Beds
3 Baths
2,269 SqFt
Key Details
Property Type Single Family Home
Sub Type Single Family Residence
Listing Status Sold
Purchase Type For Sale
Square Footage 2,269 sqft
Price per Sqft $134
Subdivision Park Bend Estates Add
MLS Listing ID 14521351
Sold Date 03/30/21
Style Traditional
Bedrooms 4
Full Baths 3
HOA Y/N None
Total Fin. Sqft 2269
Year Built 2001
Annual Tax Amount $6,545
Lot Size 0.262 Acres
Acres 0.262
Property Description
There are no more showing times available. MULTIPLE OFFERS RECEIVED - DEADLINE IS SUNDAY 2-28-21 AT 3 PM. Rare find in Park Glen! 1 story one owner home with 4 bedrooms and 3 full baths! Gourmet kitchen with granite countertops , tumbled marble backsplash, stainless steel appliances and travertine flooring! Gorgeous hardwood floors adorn the entry, hallways, formal dining, and living areas. It is located on a quiet cul-de-sac lot, has a huge backyard and it is walking distance to the elementary school .Seller requests a 30 day close and a lease back through May 31. Limited showing times are available. Do not call listing agent- if you need to communicate , please text.
Location
State TX
County Tarrant
Community Greenbelt, Jogging Path/Bike Path, Lake, Park, Playground
Direction GPS
Rooms
Dining Room 2
Interior
Interior Features Cable TV Available, Decorative Lighting, High Speed Internet Available
Heating Central, Natural Gas
Cooling Ceiling Fan(s), Central Air, Electric
Flooring Carpet, Ceramic Tile, Travertine Stone, Wood
Fireplaces Number 1
Fireplaces Type Gas Starter, Wood Burning
Appliance Dishwasher, Disposal, Electric Cooktop, Electric Range, Microwave, Plumbed for Ice Maker, Gas Water Heater
Heat Source Central, Natural Gas
Exterior
Exterior Feature Rain Gutters
Garage Spaces 2.0
Fence Wood
Community Features Greenbelt, Jogging Path/Bike Path, Lake, Park, Playground
Utilities Available City Sewer, City Water, Curbs
Roof Type Composition
Garage Yes
Building
Lot Description Cul-De-Sac, Landscaped, Lrg. Backyard Grass, Sprinkler System
Story One
Foundation Slab
Structure Type Brick
Schools
Elementary Schools Parkglen
Middle Schools Hillwood
High Schools Central
School District Keller Isd
Others
Ownership Haddock
Acceptable Financing Cash, Conventional, FHA, VA Loan
Listing Terms Cash, Conventional, FHA, VA Loan
Financing Cash
Special Listing Condition Survey Available
Read Less
Want to know what your home might be worth? Contact us for a FREE valuation!

Our team is ready to help you sell your home for the highest possible price ASAP

©2024 North Texas Real Estate Information Systems.
Bought with Lynn Hamilton • Fathom Realty LLC

GET MORE INFORMATION

