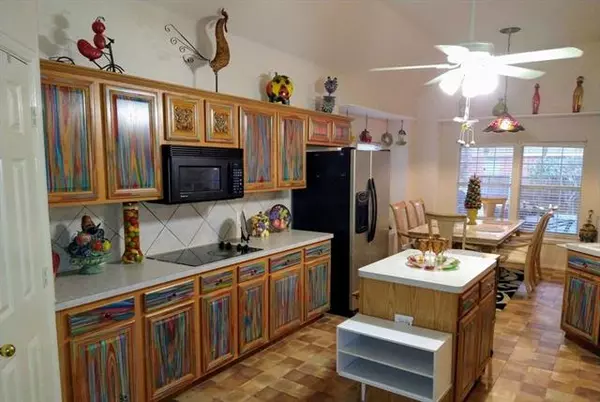$329,900
For more information regarding the value of a property, please contact us for a free consultation.
7306 Summit Meadow Lane Sachse, TX 75048
3 Beds
2 Baths
2,401 SqFt
Key Details
Property Type Single Family Home
Sub Type Single Family Residence
Listing Status Sold
Purchase Type For Sale
Square Footage 2,401 sqft
Price per Sqft $137
Subdivision Woodbridge Estates Phase 1
MLS Listing ID 14475204
Sold Date 04/02/21
Style Traditional
Bedrooms 3
Full Baths 2
HOA Fees $40/ann
HOA Y/N Mandatory
Total Fin. Sqft 2401
Year Built 1999
Lot Size 9,147 Sqft
Acres 0.21
Property Description
Come home to YOUR corner of Woodbridge, featuring a spacious all brick home with an oversized garage and swing drive. Tap into your artistic side when you view the talents of this owner. Stacked Living and Dining, Kitchen with hand painted cabinets, island, and pantry. Nook opens to Family Room with high ceilings, WBFP with gas starter, windows with view of pool and spa. Split bedrooms, master in rear. Shower, garden tub, 2 WI closets, sep. wet area. 2nd Bedroom is OVERSIZED and is being used as a hobby room. With access to side yard, this room has many possibilities. Bedroom 3 off entry could be used as an office. Roof replaced in 2016, transferrable warranrty with Structured Foundation
Location
State TX
County Collin
Community Community Pool, Greenbelt, Jogging Path/Bike Path, Playground
Direction Hwy 78 in Sachse, go into Woodbridge on Woodbridge Pkwy, Right on Summit Knoll Trail, home on corner of Summit Meadow Ln.
Rooms
Dining Room 2
Interior
Interior Features Cable TV Available, Flat Screen Wiring
Heating Central, Natural Gas
Cooling Central Air, Electric
Flooring Carpet, Ceramic Tile, Slate
Fireplaces Number 1
Fireplaces Type Gas Starter, Wood Burning
Appliance Dishwasher, Disposal, Electric Cooktop, Electric Oven, Microwave, Plumbed for Ice Maker, Gas Water Heater
Heat Source Central, Natural Gas
Laundry Electric Dryer Hookup, Full Size W/D Area, Gas Dryer Hookup, Washer Hookup
Exterior
Exterior Feature Covered Patio/Porch, Rain Gutters
Garage Spaces 2.0
Fence Wood
Pool Diving Board, Gunite, In Ground, Pool/Spa Combo
Community Features Community Pool, Greenbelt, Jogging Path/Bike Path, Playground
Utilities Available City Sewer, City Water, Concrete, Sidewalk
Roof Type Composition
Garage Yes
Private Pool 1
Building
Lot Description Corner Lot, Few Trees, Landscaped, Sprinkler System, Subdivision
Story One
Foundation Slab
Structure Type Brick
Schools
Elementary Schools Cox
Middle Schools Burnett
High Schools Wylie East
School District Wylie Isd
Others
Restrictions Deed,Easement(s)
Ownership Suzanne Murphy
Acceptable Financing Cash, Conventional
Listing Terms Cash, Conventional
Financing Conventional
Special Listing Condition Deed Restrictions
Read Less
Want to know what your home might be worth? Contact us for a FREE valuation!

Our team is ready to help you sell your home for the highest possible price ASAP

©2025 North Texas Real Estate Information Systems.
Bought with Charlene Winter • New Age Real Estate
GET MORE INFORMATION





